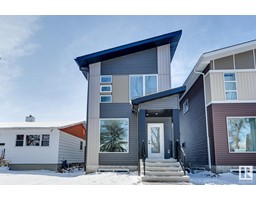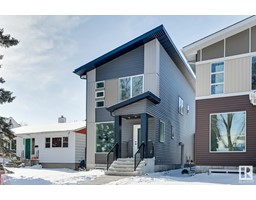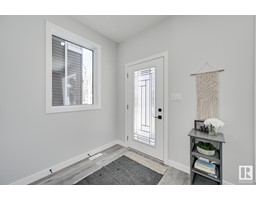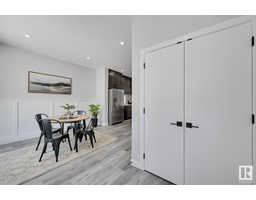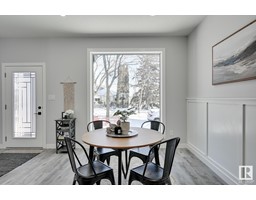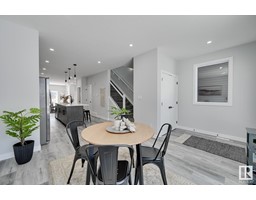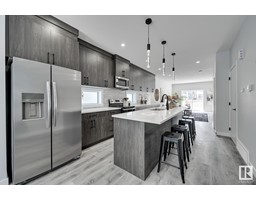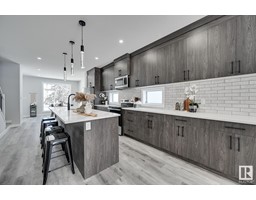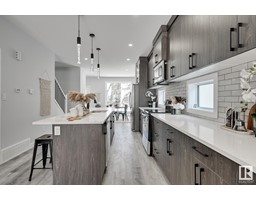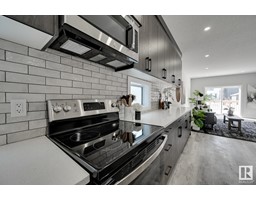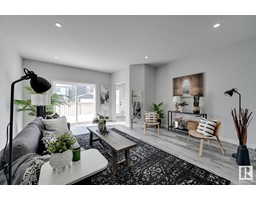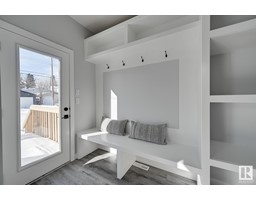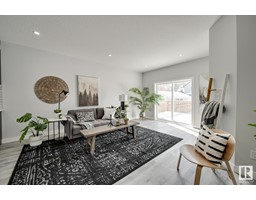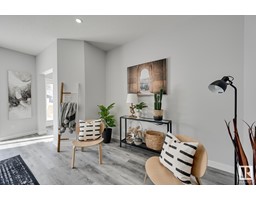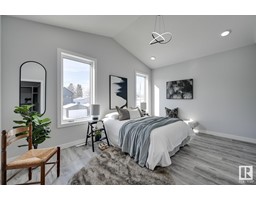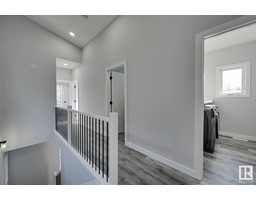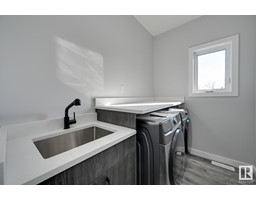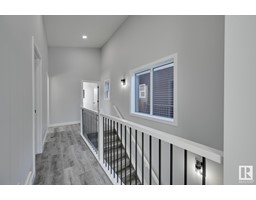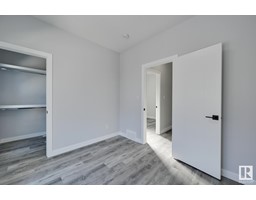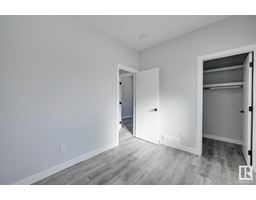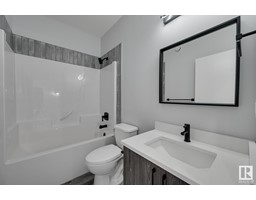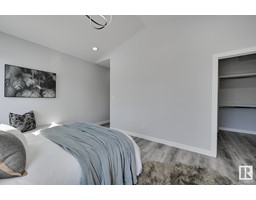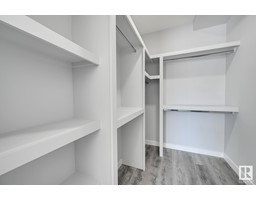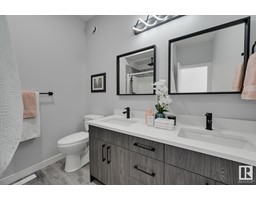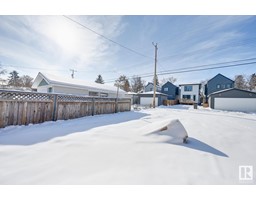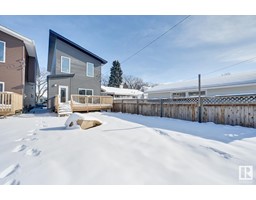11424 122 St Nw, Edmonton, Alberta T5M 0B9
Posted: in
$599,900
3 Bed
3 Bath
167.6 m2
Forced Air
Look no further, just minutes to downtown, this beautiful built custom home is ready for immediate possession. This just over 1800 sq ft comes with open main floor plan with an expansive kitchen with lots of cabinets and tons of counter space. 3 bedrooms, upstairs laundry room, main floor bath. A separate entrance to the basement. High end finishes, like upgraded cabinets, counter tops and lighting through out. MDF shelving through out. A large mud room at the back of the home leading to the back yard. A beautiful 4 piece bathroom. Photo's are from the house next door as it is staged. (id:45344)
Property Details
| MLS® Number | E4375634 |
| Property Type | Single Family |
| Neigbourhood | Inglewood_EDMO |
| Amenities Near By | Schools, Shopping |
| Features | Lane |
| Structure | Deck |
| View Type | City View |
Building
| Bathroom Total | 3 |
| Bedrooms Total | 3 |
| Amenities | Ceiling - 9ft |
| Appliances | Dishwasher, Dryer, Microwave Range Hood Combo, Refrigerator, Stove, Washer |
| Basement Development | Unfinished |
| Basement Type | Full (unfinished) |
| Constructed Date | 2024 |
| Construction Style Attachment | Detached |
| Half Bath Total | 1 |
| Heating Type | Forced Air |
| Stories Total | 2 |
| Size Interior | 167.6 M2 |
| Type | House |
Parking
| No Garage |
Land
| Acreage | No |
| Fence Type | Not Fenced |
| Land Amenities | Schools, Shopping |
Rooms
| Level | Type | Length | Width | Dimensions |
|---|---|---|---|---|
| Basement | Living Room | 4.83 m | 4.92 m | 4.83 m x 4.92 m |
| Main Level | Dining Room | 3 m | 3.45 m | 3 m x 3.45 m |
| Main Level | Kitchen | 7 m | 3.45 m | 7 m x 3.45 m |
| Upper Level | Primary Bedroom | 4.85 m | 3.34 m | 4.85 m x 3.34 m |
| Upper Level | Bedroom 2 | 3.15 m | 2.48 m | 3.15 m x 2.48 m |
| Upper Level | Bedroom 3 | 2.78 m | 3.21 m | 2.78 m x 3.21 m |
https://www.realtor.ca/real-estate/26585062/11424-122-st-nw-edmonton-inglewoodedmo

