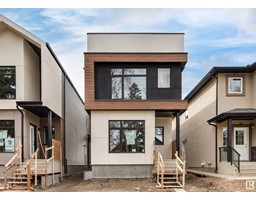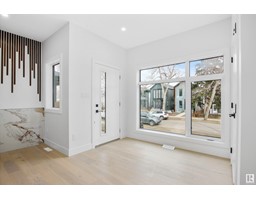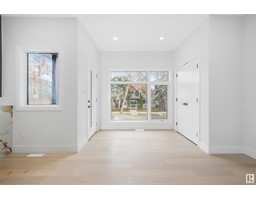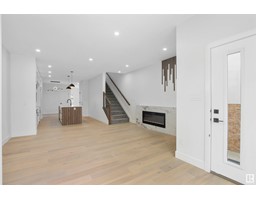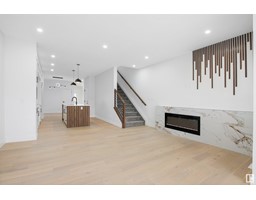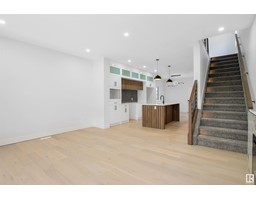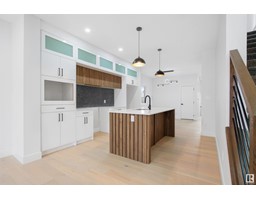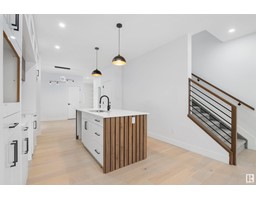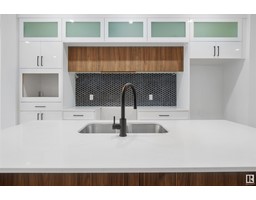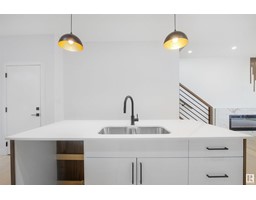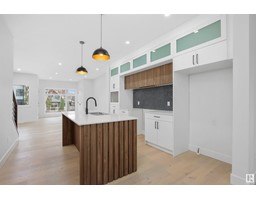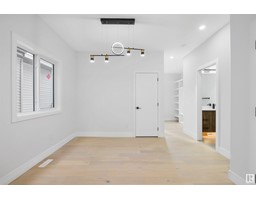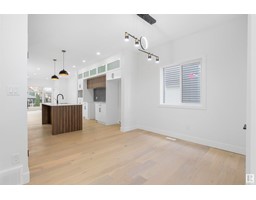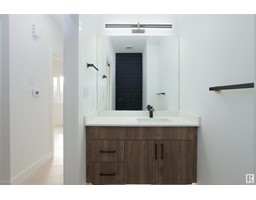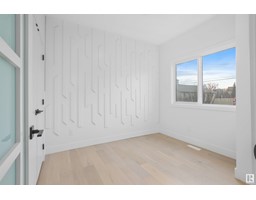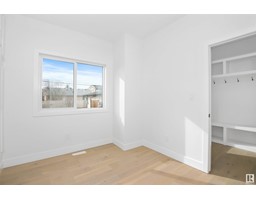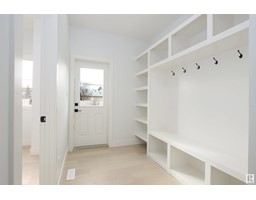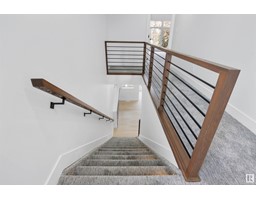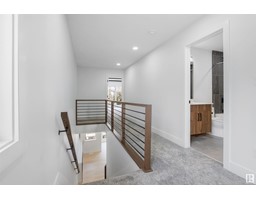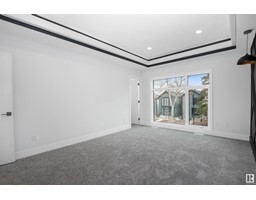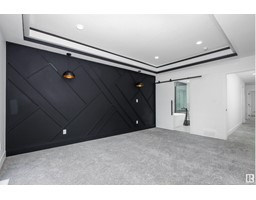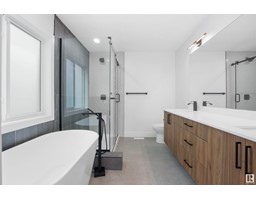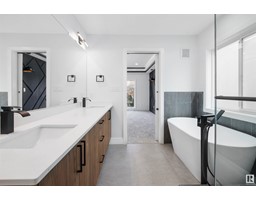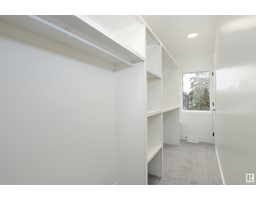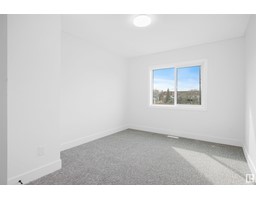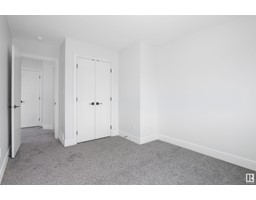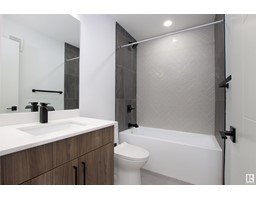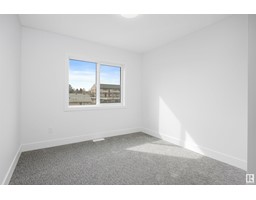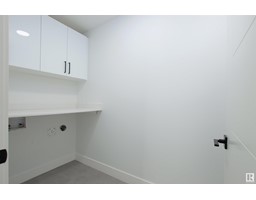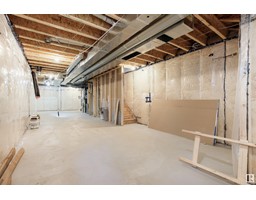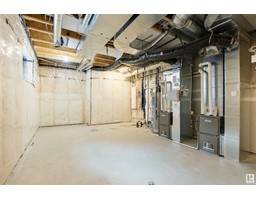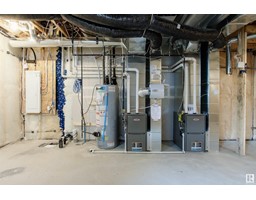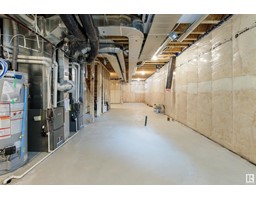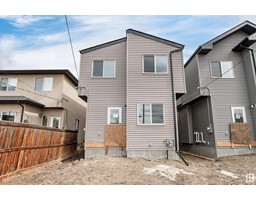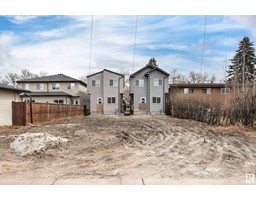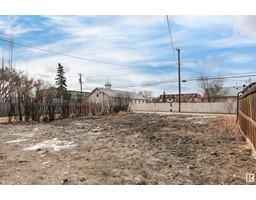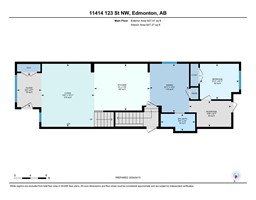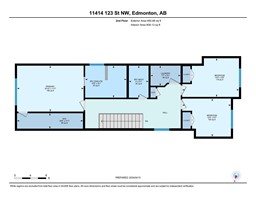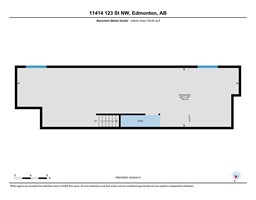11414 123 St Nw, Edmonton, Alberta T5M 0G2
Posted: in
$629,900
Welcome to walkable living in Inglewood! This gorgeous 1,879 sq ft, 4 bed, 2.5 bath 2 Storey, feat 9 ft ceilings on the main level & in the basement. Youll find modern finishes throughout, engineered hardwood & an abundance of oversized windows. Cozy up to the FIREPLACE in the spacious LR. The gourmet kitchen feat ample cabinet space, quartz countertops, big island & stainless steel appliances. Plenty of space at the rear entry w/ CUSTOM BENCH & HOOKS. A versatile bedroom/office rounds out the main. Upstairs youll find the primary bedroom complete w/ walk-in closet & a SPA LIKE 5PC ENSUITE. Two more large bedrooms, a full bath & a separate laundry room completes the second level. A separate side entrance leads to the basement which is ROUGHED-IN FOR A SUITE, INCL THE 2ND FURNACE. Rear deck & Double garage included. steps away from the DOG PARK & BIKE PATHS to DOWNTOWN! Truly a must see! (id:45344)
Property Details
| MLS® Number | E4382218 |
| Property Type | Single Family |
| Neigbourhood | Inglewood_EDMO |
| Amenities Near By | Schools, Shopping |
| Features | See Remarks |
| Parking Space Total | 2 |
| Structure | Deck |
Building
| Bathroom Total | 3 |
| Bedrooms Total | 4 |
| Amenities | Ceiling - 9ft, Vinyl Windows |
| Appliances | Dishwasher, Dryer, Garage Door Opener Remote(s), Garage Door Opener, Hood Fan, Microwave, Refrigerator, Stove, Washer |
| Basement Development | Unfinished |
| Basement Type | Full (unfinished) |
| Constructed Date | 2023 |
| Construction Style Attachment | Detached |
| Fireplace Fuel | Electric |
| Fireplace Present | Yes |
| Fireplace Type | Unknown |
| Half Bath Total | 1 |
| Heating Type | Forced Air |
| Stories Total | 2 |
| Size Interior | 178.39 M2 |
| Type | House |
Parking
| Detached Garage |
Land
| Acreage | No |
| Land Amenities | Schools, Shopping |
| Size Irregular | 347.83 |
| Size Total | 347.83 M2 |
| Size Total Text | 347.83 M2 |
Rooms
| Level | Type | Length | Width | Dimensions |
|---|---|---|---|---|
| Main Level | Living Room | 4.85 m | 4.07 m | 4.85 m x 4.07 m |
| Main Level | Dining Room | 3.73 m | 3.02 m | 3.73 m x 3.02 m |
| Main Level | Kitchen | 3.59 m | 4.27 m | 3.59 m x 4.27 m |
| Main Level | Bedroom 4 | 2.73 m | 3.01 m | 2.73 m x 3.01 m |
| Upper Level | Primary Bedroom | 3.54 m | 5.14 m | 3.54 m x 5.14 m |
| Upper Level | Bedroom 2 | 2.98 m | 4.38 m | 2.98 m x 4.38 m |
| Upper Level | Bedroom 3 | 2.93 m | 3.75 m | 2.93 m x 3.75 m |
https://www.realtor.ca/real-estate/26755158/11414-123-st-nw-edmonton-inglewoodedmo

