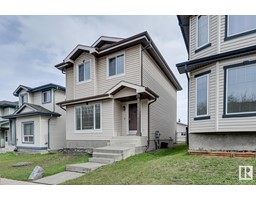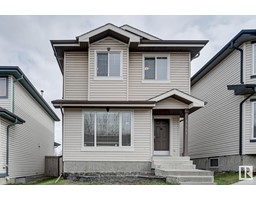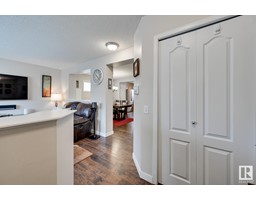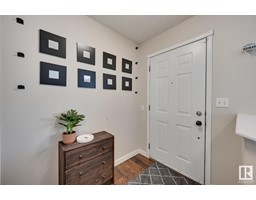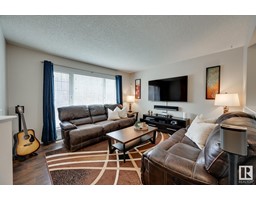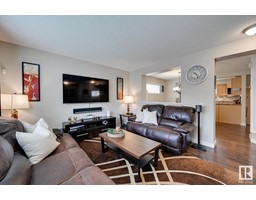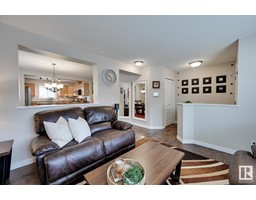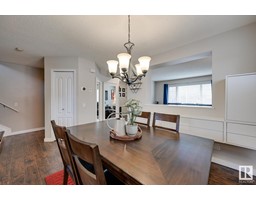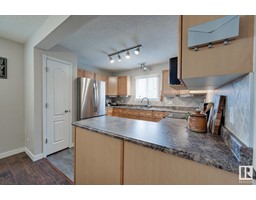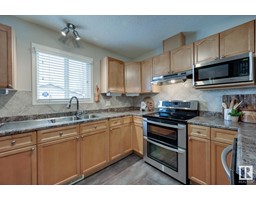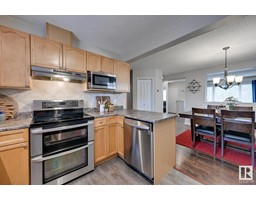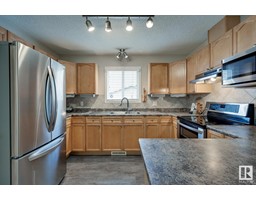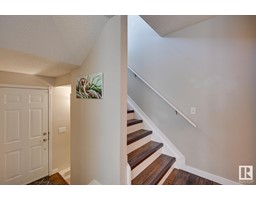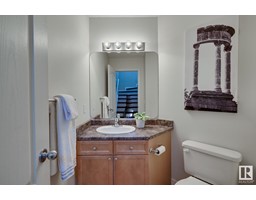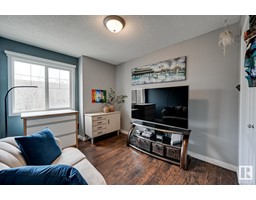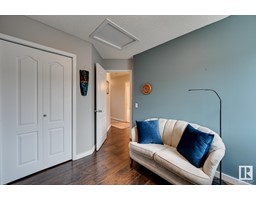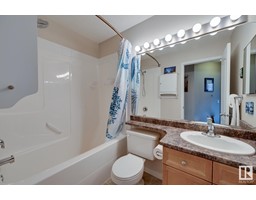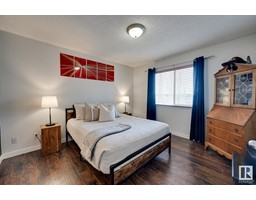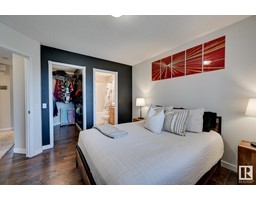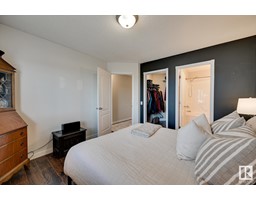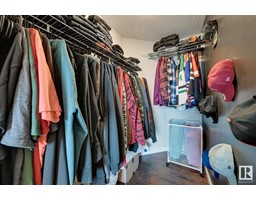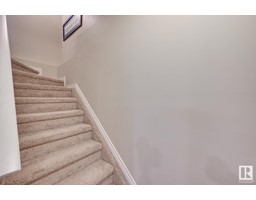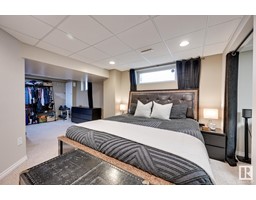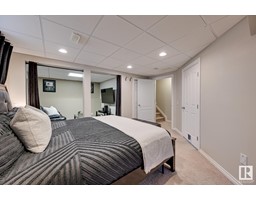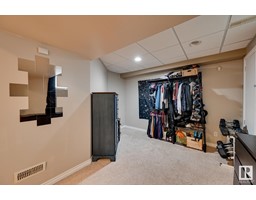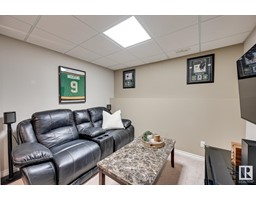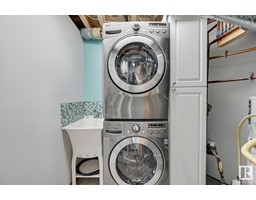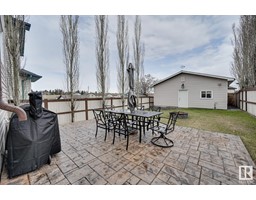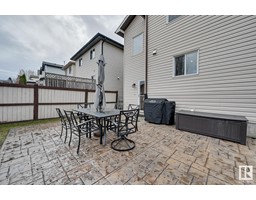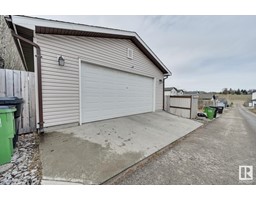1141 Hyndman Rd Nw, Edmonton, Alberta T5A 5J1
Posted: in
$414,888
Welcome to Canon Ridge, where comfort and convenience meet in this stunning two-storey home. As you enter, the spacious open floor plan welcomes you, adorned with large windows that flood the space with natural light. The kitchen is a chef's dream, boasting ample space, upgraded appliances, and plenty of storage in the large cabinetry. Throughout the home, upgraded flooring adds a touch of elegance to every room. Upstairs, you'll find a generously sized primary bedroom with a well-organized walk-in closet and your very own ensuite with a deep soaker tub. The upstairs also features two spacious additional secondary bedrooms with large windows. In the hallway has another full bath and tub. The finished basement offers even more room to this home. Step outside to the clean landscaped yard, complete with a beautifully stamped cement pad, perfect for outdoor gatherings or simply relaxing in the sunshine. This house comes fitted with a large detached double car garage, fully finished and even heated. (id:45344)
Property Details
| MLS® Number | E4384670 |
| Property Type | Single Family |
| Neigbourhood | Canon Ridge |
| Amenities Near By | Playground, Public Transit, Schools, Shopping, Ski Hill |
| Features | No Smoking Home |
Building
| Bathroom Total | 3 |
| Bedrooms Total | 3 |
| Appliances | Dishwasher, Garage Door Opener Remote(s), Garage Door Opener, Refrigerator, Washer/dryer Stack-up |
| Basement Development | Finished |
| Basement Type | Full (finished) |
| Constructed Date | 2004 |
| Construction Style Attachment | Detached |
| Cooling Type | Central Air Conditioning |
| Half Bath Total | 1 |
| Heating Type | Forced Air |
| Stories Total | 2 |
| Size Interior | 121.11 M2 |
| Type | House |
Parking
| Detached Garage |
Land
| Acreage | No |
| Fence Type | Fence |
| Land Amenities | Playground, Public Transit, Schools, Shopping, Ski Hill |
| Size Irregular | 331.19 |
| Size Total | 331.19 M2 |
| Size Total Text | 331.19 M2 |
Rooms
| Level | Type | Length | Width | Dimensions |
|---|---|---|---|---|
| Lower Level | Recreation Room | 3.62 m | 3.53 m | 3.62 m x 3.53 m |
| Main Level | Living Room | 3.98 m | 3.47 m | 3.98 m x 3.47 m |
| Main Level | Dining Room | 313 m | 2.96 m | 313 m x 2.96 m |
| Main Level | Kitchen | 3.44 m | 2.8 m | 3.44 m x 2.8 m |
| Upper Level | Primary Bedroom | 3.64 m | 2.96 m | 3.64 m x 2.96 m |
| Upper Level | Bedroom 2 | 3.02 m | 2.94 m | 3.02 m x 2.94 m |
| Upper Level | Bedroom 3 | 2.74 m | 3.38 m | 2.74 m x 3.38 m |
https://www.realtor.ca/real-estate/26820112/1141-hyndman-rd-nw-edmonton-canon-ridge

