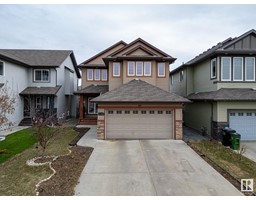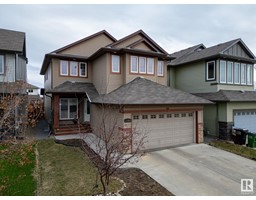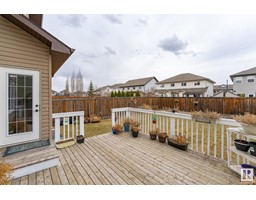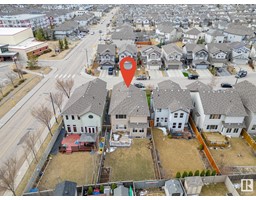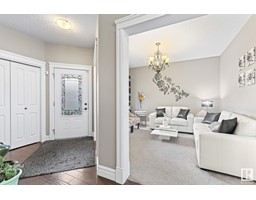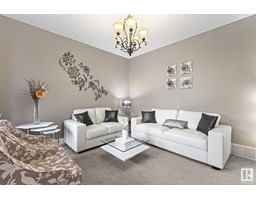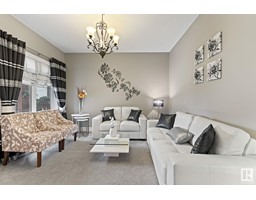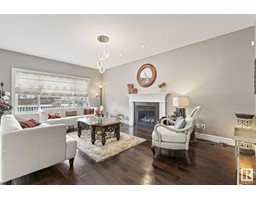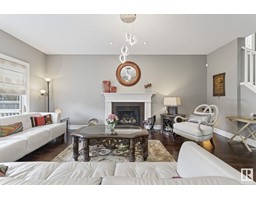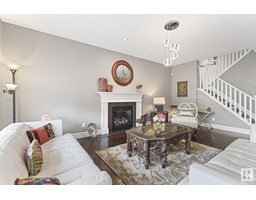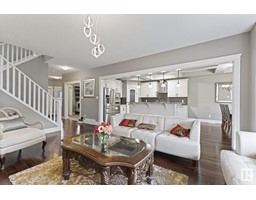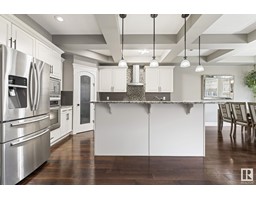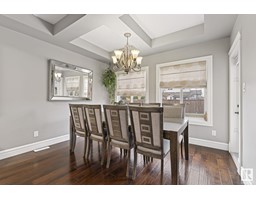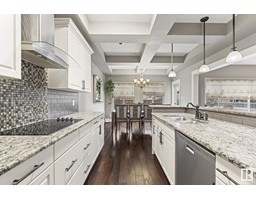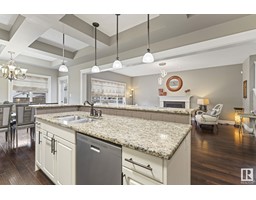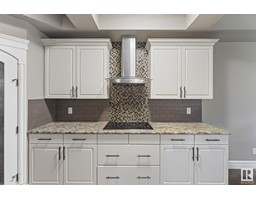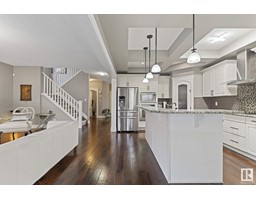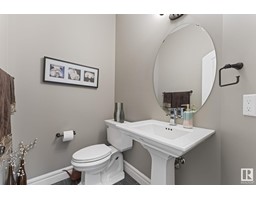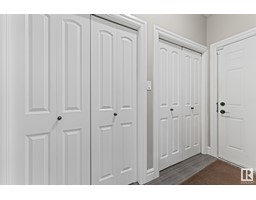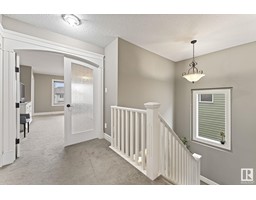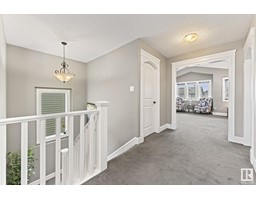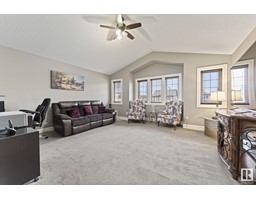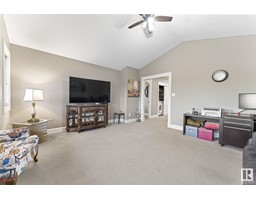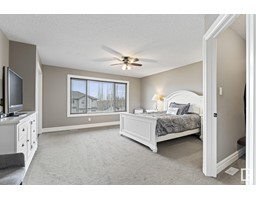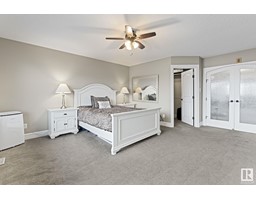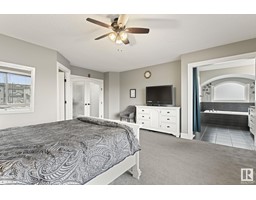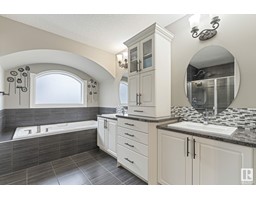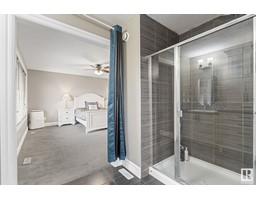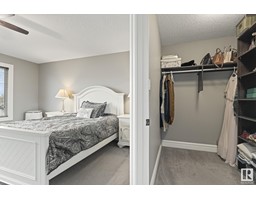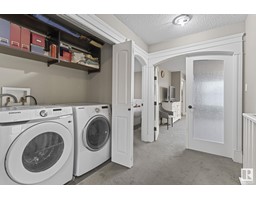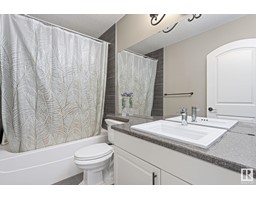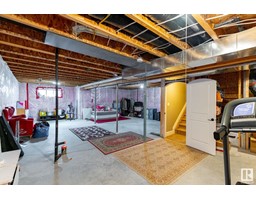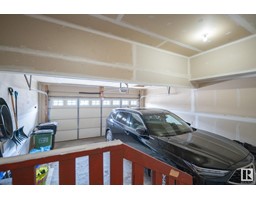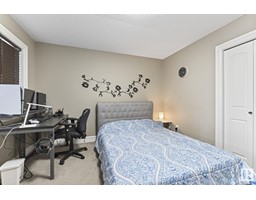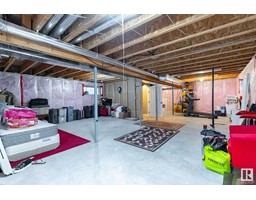11408 15 Av Sw, Edmonton, Alberta T6W 0Z8
Posted: in
$619,800
IN PRISTINE CONDITION! shows 10/10 and impressive!! Nestled in the prestigious South West Community of Rutherford, This stunning 2370 sqft house boasts a grand and luxurious design. Main floor creates an open and spacious feel. Den off the foyer that can be used for 2nd sitting area, The fully upgraded kitchen with quartz countertops, roomy pantry, top-of-the-line built in appliances and grandeur Island for preparing delicious meals and hosting guests in the Cozy Family Room with Gas Fireplace, .The second floor offers a bonus room, a large primary bedroom w/ensuite; his and her Sink, walk-in closet, along w/two additional good sized bedrooms , main bathroom, a convenient laundry room. Bonus room is huge with vaulted ceilings. Unfinished basement have 3 windows awaits your personal touch. Walking distance to school, shopping, transit, future LRT and so on. So much to say about this home with no room to write, Seeing is believing! (id:45344)
Property Details
| MLS® Number | E4383582 |
| Property Type | Single Family |
| Neigbourhood | Rutherford |
| Amenities Near By | Airport, Schools, Shopping |
| Features | Cul-de-sac, See Remarks, No Back Lane, No Animal Home |
| Structure | Deck |
Building
| Bathroom Total | 3 |
| Bedrooms Total | 3 |
| Appliances | Dishwasher, Dryer, Garage Door Opener, Hood Fan, Oven - Built-in, Refrigerator, Stove, Washer |
| Basement Development | Unfinished |
| Basement Type | Full (unfinished) |
| Constructed Date | 2012 |
| Construction Style Attachment | Detached |
| Fireplace Fuel | Gas |
| Fireplace Present | Yes |
| Fireplace Type | Unknown |
| Half Bath Total | 1 |
| Heating Type | Forced Air |
| Stories Total | 2 |
| Size Interior | 220.1 M2 |
| Type | House |
Parking
| Attached Garage |
Land
| Acreage | No |
| Fence Type | Fence |
| Land Amenities | Airport, Schools, Shopping |
| Size Irregular | 428.12 |
| Size Total | 428.12 M2 |
| Size Total Text | 428.12 M2 |
Rooms
| Level | Type | Length | Width | Dimensions |
|---|---|---|---|---|
| Main Level | Living Room | 14'6" x 19'7" | ||
| Main Level | Dining Room | 12' x 11'3" | ||
| Main Level | Kitchen | 12' x 13'7" | ||
| Main Level | Den | 12' x 11'11" | ||
| Upper Level | Primary Bedroom | 16'2" x 17'5" | ||
| Upper Level | Bedroom 2 | Measurements not available | ||
| Upper Level | Bedroom 3 | Measurements not available | ||
| Upper Level | Bonus Room | 16'6" x 15'11 |
https://www.realtor.ca/real-estate/26792847/11408-15-av-sw-edmonton-rutherford

