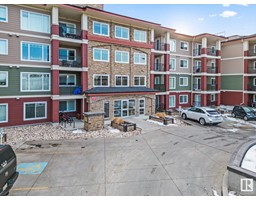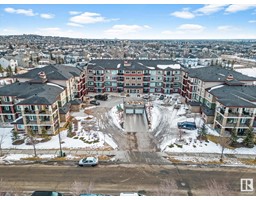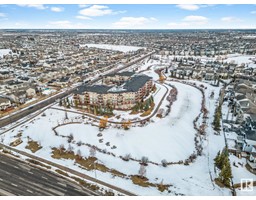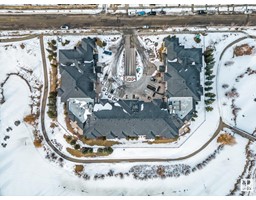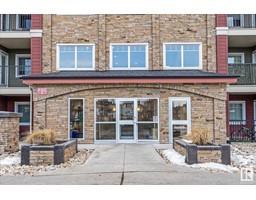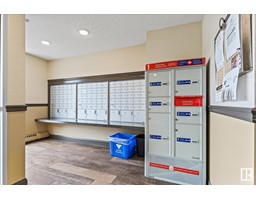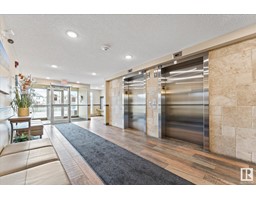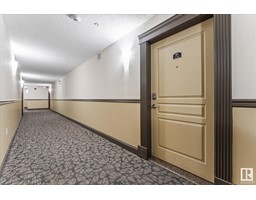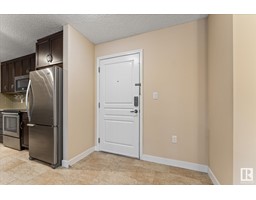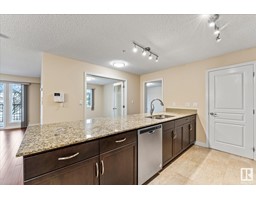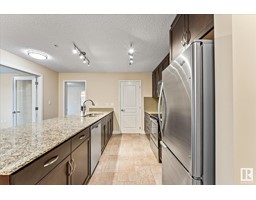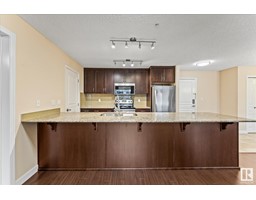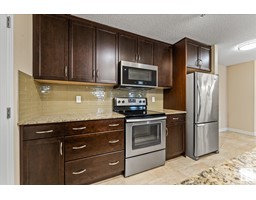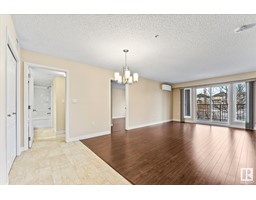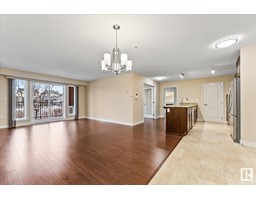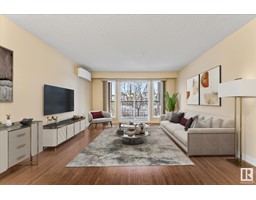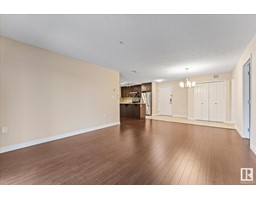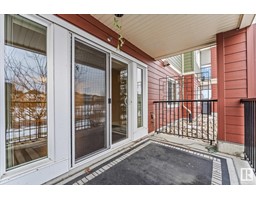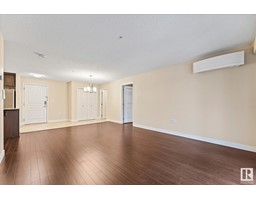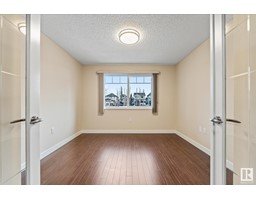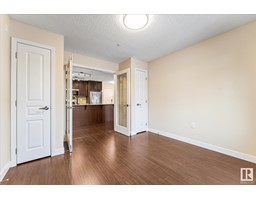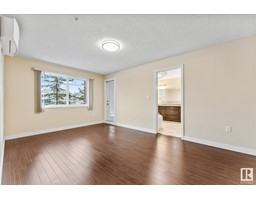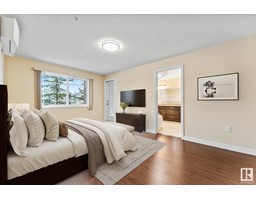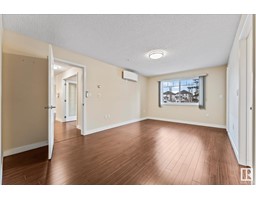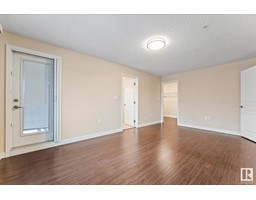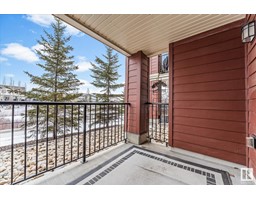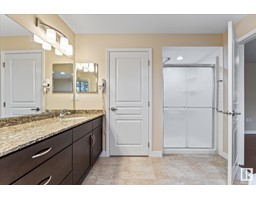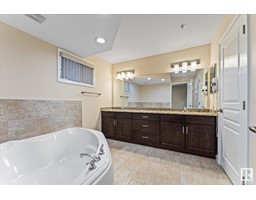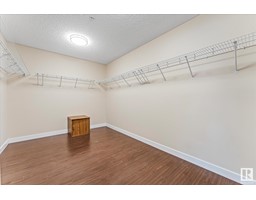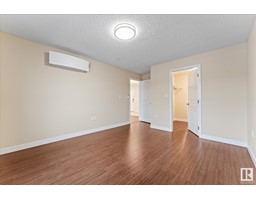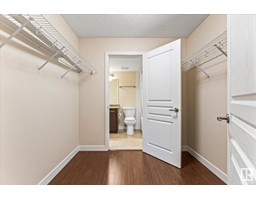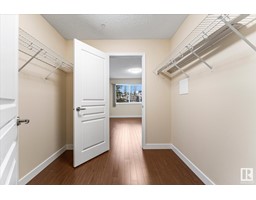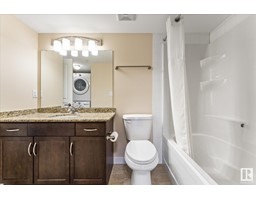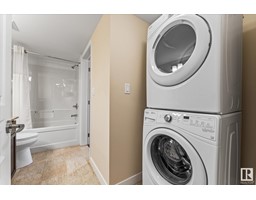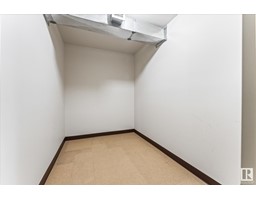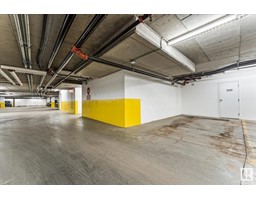#114 7021 South Terwillegar Dr Nw, Edmonton, Alberta T6R 0W5
Posted: in
$410,000Maintenance, Exterior Maintenance, Heat, Insurance, Common Area Maintenance, Landscaping, Other, See Remarks, Property Management, Water
$697.80 Monthly
Maintenance, Exterior Maintenance, Heat, Insurance, Common Area Maintenance, Landscaping, Other, See Remarks, Property Management, Water
$697.80 MonthlyLuxurious lakeside living awaits in this 1,450 sq ft condo at The Quay in South Terwillegar. Featuring 2 bedrooms PLUS a spacious den and 2 full bathrooms, including a lavish 5 piece ensuite with jacuzzi tub and walk-in closet. The kitchen is a chef's dream with stainless steel appliances, a large island, ample cabinet space, and a walk-in pantry. Enjoy comfort year-round with in-floor heating and air conditioning. This unit includes TWO patios with gorgeous views, a titled underground parking stall with locked storage (plus a convenient car wash in the parkade), as well as a separate titled storage locker on the same level. Located in a well-managed building in South Terwillegar with easy access to amenities and the Henday. (Some photos are virtually staged) (id:45344)
Property Details
| MLS® Number | E4376922 |
| Property Type | Single Family |
| Neigbourhood | South Terwillegar |
| Amenities Near By | Playground, Public Transit, Shopping |
| Community Features | Lake Privileges |
| Features | No Animal Home, No Smoking Home |
| Structure | Patio(s) |
| View Type | Lake View |
| Water Front Type | Waterfront On Lake |
Building
| Bathroom Total | 2 |
| Bedrooms Total | 2 |
| Appliances | Dishwasher, Fan, Garage Door Opener Remote(s), Garburator, Intercom, Microwave Range Hood Combo, Refrigerator, Washer/dryer Stack-up, Stove, Window Coverings |
| Basement Type | None |
| Constructed Date | 2016 |
| Cooling Type | Central Air Conditioning |
| Heating Type | In Floor Heating |
| Size Interior | 134.99 M2 |
| Type | Apartment |
Parking
| Heated Garage | |
| Underground |
Land
| Acreage | No |
| Land Amenities | Playground, Public Transit, Shopping |
| Size Irregular | 122.58 |
| Size Total | 122.58 M2 |
| Size Total Text | 122.58 M2 |
Rooms
| Level | Type | Length | Width | Dimensions |
|---|---|---|---|---|
| Main Level | Living Room | Measurements not available | ||
| Main Level | Dining Room | Measurements not available | ||
| Main Level | Kitchen | Measurements not available | ||
| Main Level | Den | Measurements not available | ||
| Main Level | Primary Bedroom | Measurements not available | ||
| Main Level | Bedroom 2 | Measurements not available |

