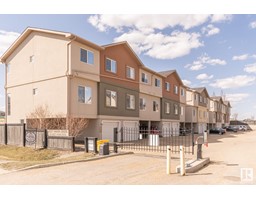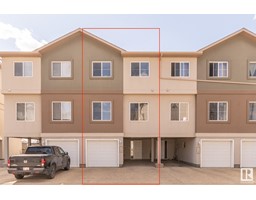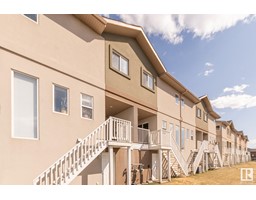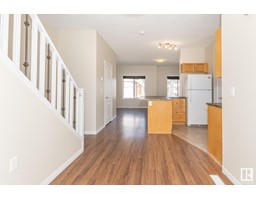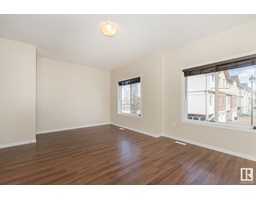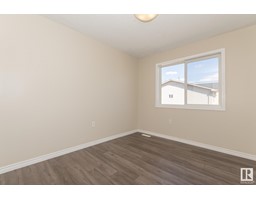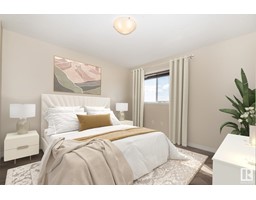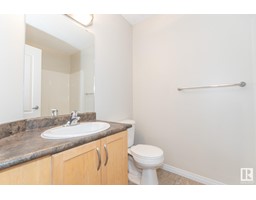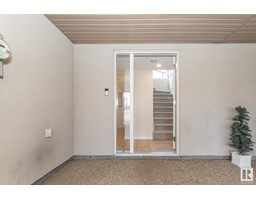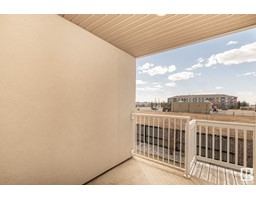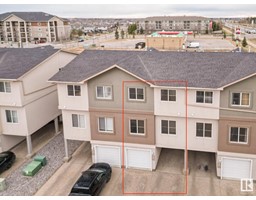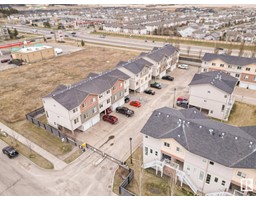#114 104 West Haven Dr W, Leduc, Alberta T9E 0N9
Posted: in
$239,900Maintenance, Exterior Maintenance, Insurance, Landscaping, Property Management, Other, See Remarks, Water
$419.08 Monthly
Maintenance, Exterior Maintenance, Insurance, Landscaping, Property Management, Other, See Remarks, Water
$419.08 MonthlyDiscover this sleek 1590 sq ft townhome featuring air conditioning and a stunning west-facing private deck. Nestled in a secure gated community, it offers parking for up to four vehicles. The ground floor greets you with a spacious mudroom, a laundry area, and generous storage with backyard access. The second floor shines with a bright living space, a dining area with a covered patio, and a well-equipped kitchen boasting a walk-in pantry and a large island. The top floor hosts three large bedrooms and two bathrooms, including a primary suite with a walk-through closet and an ensuite bathroom. Located in a gated neighbourhood close to schools and shopping, with easy access to Airport and Highway 2. Recent upgrades include attic insulation (2017), a new AC unit (Fall 2021), laminate upstairs 2021, a hot water tank (2023), and a waterline to the fridge! Virtual staging in some photos. Move in ready! (id:45344)
Property Details
| MLS® Number | E4383896 |
| Property Type | Single Family |
| Neigbourhood | West Haven |
| Structure | Deck |
Building
| Bathroom Total | 3 |
| Bedrooms Total | 3 |
| Appliances | Dishwasher, Dryer, Microwave Range Hood Combo, Refrigerator, Stove, Washer |
| Basement Type | None |
| Constructed Date | 2008 |
| Construction Style Attachment | Attached |
| Cooling Type | Central Air Conditioning |
| Half Bath Total | 1 |
| Heating Type | Forced Air |
| Stories Total | 3 |
| Size Interior | 147.74 M2 |
| Type | Row / Townhouse |
Parking
| Carport | |
| Attached Garage |
Land
| Acreage | No |
Rooms
| Level | Type | Length | Width | Dimensions |
|---|---|---|---|---|
| Main Level | Living Room | 1.79 m | 0.63 m | 1.79 m x 0.63 m |
| Main Level | Dining Room | Measurements not available | ||
| Main Level | Kitchen | 0.66 m | 0.98 m | 0.66 m x 0.98 m |
| Main Level | Family Room | Measurements not available | ||
| Main Level | Primary Bedroom | 1.13 m | 1.14 m | 1.13 m x 1.14 m |
| Main Level | Bedroom 2 | 0.91 m | 1.3 m | 0.91 m x 1.3 m |
| Main Level | Bedroom 3 | 0.86 m | 0.98 m | 0.86 m x 0.98 m |
https://www.realtor.ca/real-estate/26801665/114-104-west-haven-dr-w-leduc-west-haven

