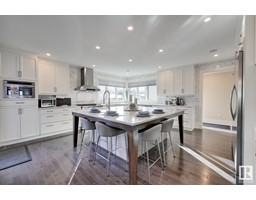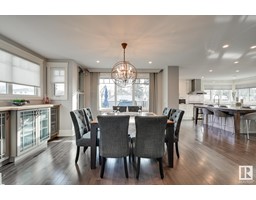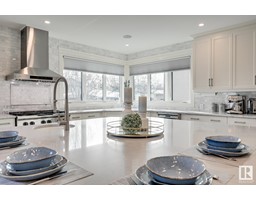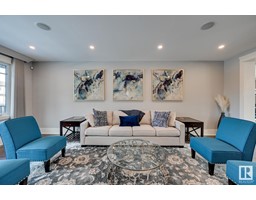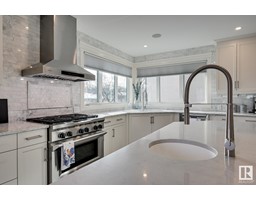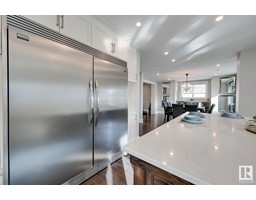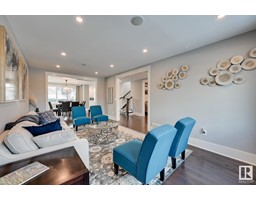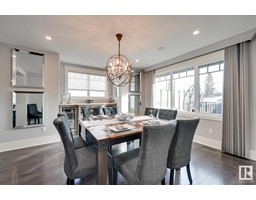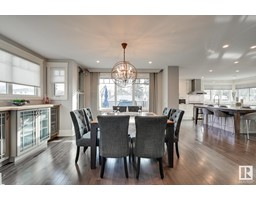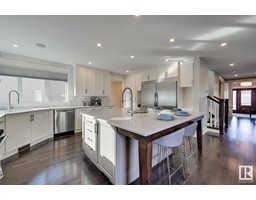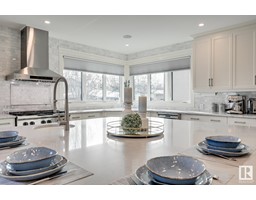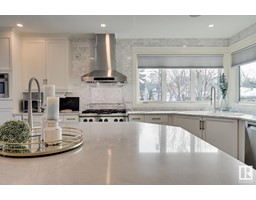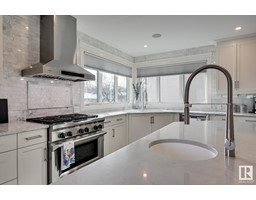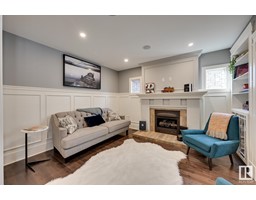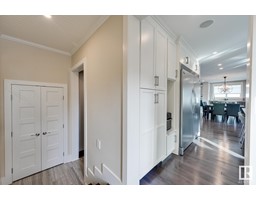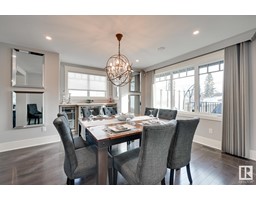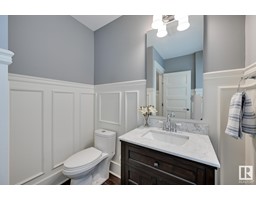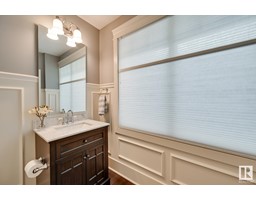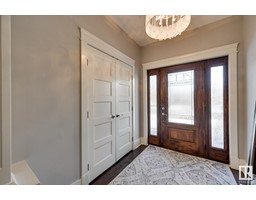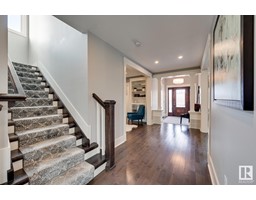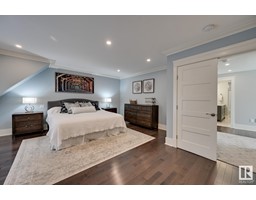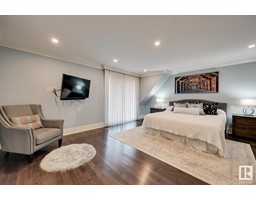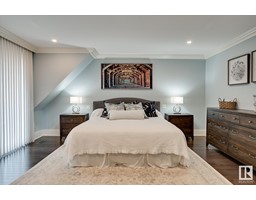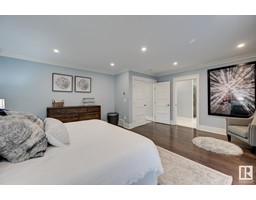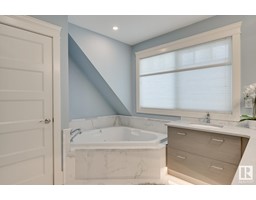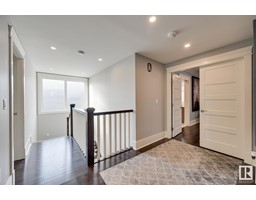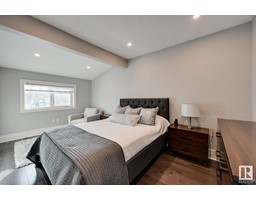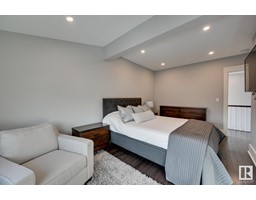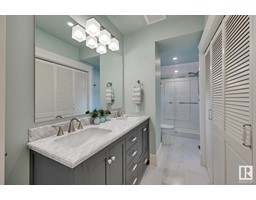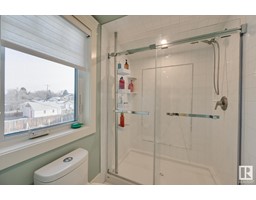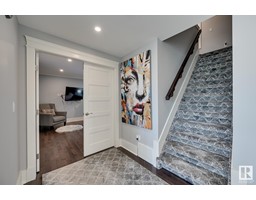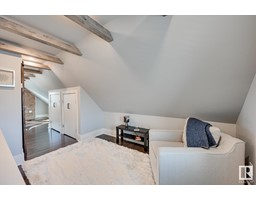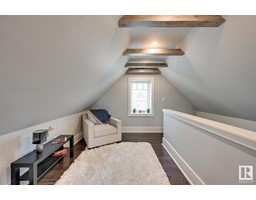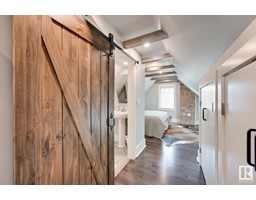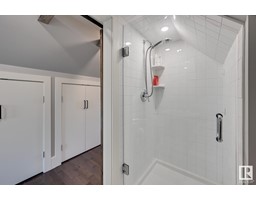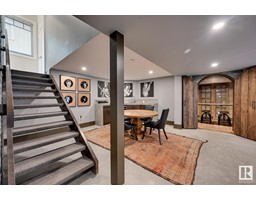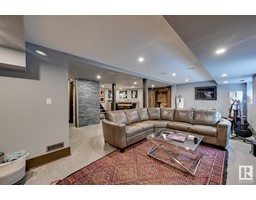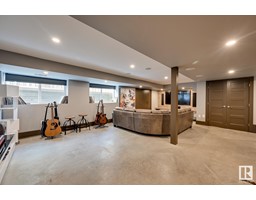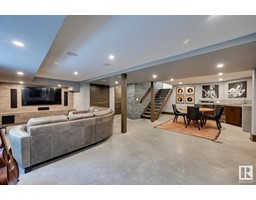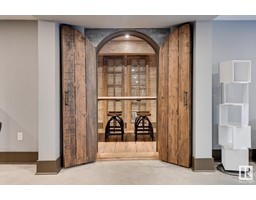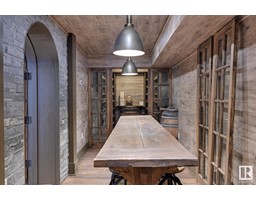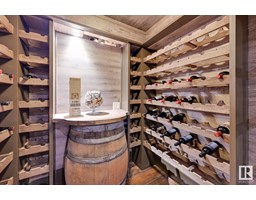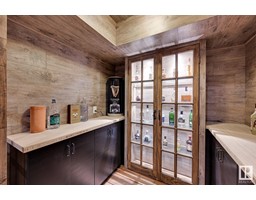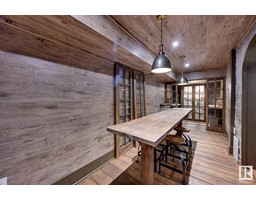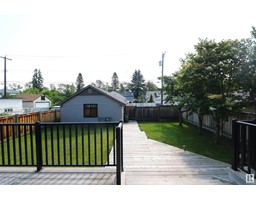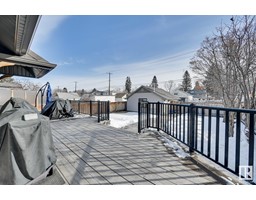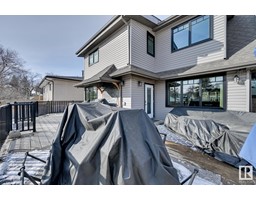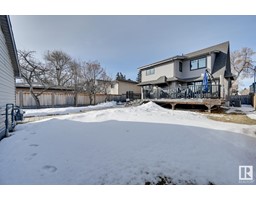11313 127 St Nw, Edmonton, Alberta T5M 0T9
Posted: in
$1,100,000
One of a kind gem! Completely gutted & professionally rebuilt in 2016. Barely lived in & shows meticulous. Approx 4300sf of living space thoughtfully redesigned, upgraded & Architectural Digest worthy. Finishing palette is timeless & transitional. Sunny west facing entry greets you w/gleaming hardwood, guiding you through the great room, open to formal dining. Greeting/flex room highlights a gas fireplace, wainscoting, built in display shelving & access to powder room. Impressive kitchen w/oversized seated island, prefect for entertaining. Ample cabinetry, plenty of prep counters & upgraded appliances. Upper levels have plenty of space for a growing family including 2 bedrms w/their own ensuites & add'l 2 bedrms w/full bathrm. Lower level holds character & urban flair. Large rec level w/concrete floors, dual seating areas & wet bar. An exceptional wine room to host private tastings. Double heated garage w/plenty of storage space. Oversized deck & mature trees. Rare find of 50'x142'lot w/redesigned home. (id:45344)
Property Details
| MLS® Number | E4377246 |
| Property Type | Single Family |
| Neigbourhood | Inglewood_EDMO |
| Amenities Near By | Schools, Shopping |
| Features | See Remarks, Wet Bar, No Smoking Home |
| Parking Space Total | 4 |
| Structure | Deck |
Building
| Bathroom Total | 5 |
| Bedrooms Total | 4 |
| Appliances | Dishwasher, Dryer, Garage Door Opener Remote(s), Garage Door Opener, Hood Fan, Microwave, Refrigerator, Gas Stove(s), Washer, Window Coverings, Wine Fridge, See Remarks |
| Basement Development | Finished |
| Basement Type | Full (finished) |
| Constructed Date | 1925 |
| Construction Style Attachment | Detached |
| Cooling Type | Central Air Conditioning |
| Fireplace Fuel | Gas |
| Fireplace Present | Yes |
| Fireplace Type | Unknown |
| Half Bath Total | 1 |
| Heating Type | Forced Air, In Floor Heating |
| Stories Total | 3 |
| Size Interior | 272.27 M2 |
| Type | House |
Parking
| Detached Garage |
Land
| Acreage | No |
| Fence Type | Fence |
| Land Amenities | Schools, Shopping |
| Size Irregular | 659.49 |
| Size Total | 659.49 M2 |
| Size Total Text | 659.49 M2 |
Rooms
| Level | Type | Length | Width | Dimensions |
|---|---|---|---|---|
| Basement | Recreation Room | Measurements not available | ||
| Basement | Cold Room | Measurements not available | ||
| Basement | Games Room | Measurements not available | ||
| Main Level | Living Room | Measurements not available | ||
| Main Level | Dining Room | Measurements not available | ||
| Main Level | Kitchen | Measurements not available | ||
| Main Level | Great Room | Measurements not available | ||
| Upper Level | Primary Bedroom | Measurements not available | ||
| Upper Level | Bedroom 2 | Measurements not available | ||
| Upper Level | Bedroom 3 | Measurements not available | ||
| Upper Level | Bedroom 4 | Measurements not available |
https://www.realtor.ca/real-estate/26627886/11313-127-st-nw-edmonton-inglewoodedmo

