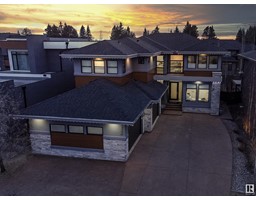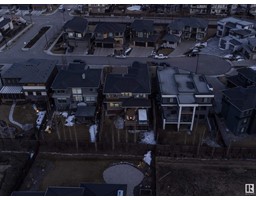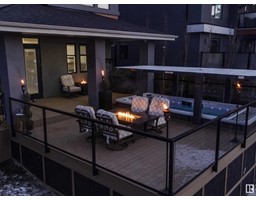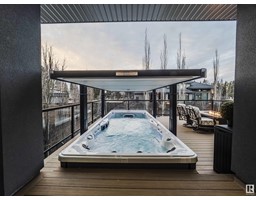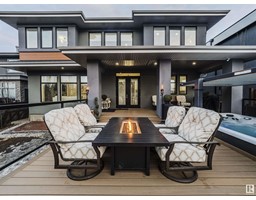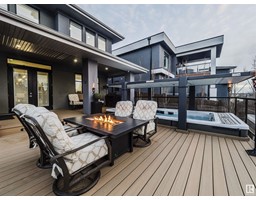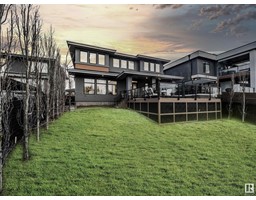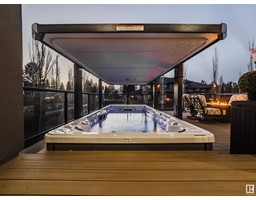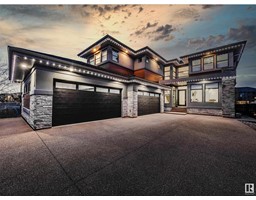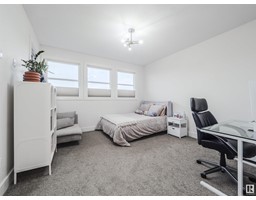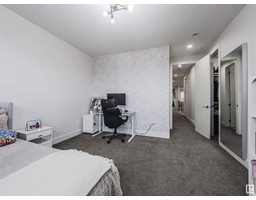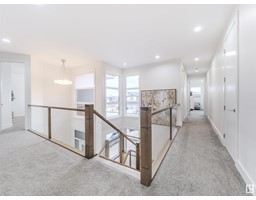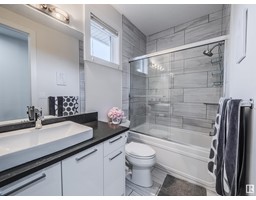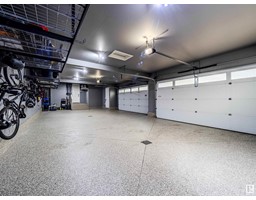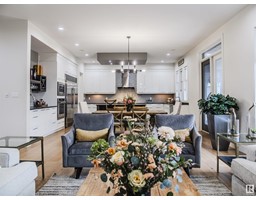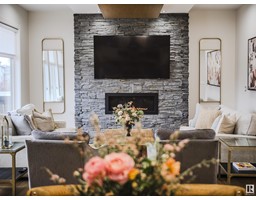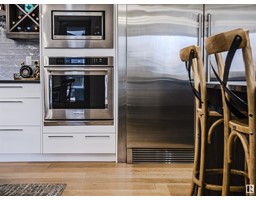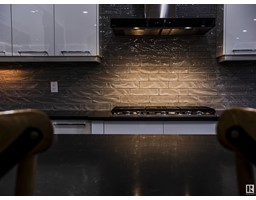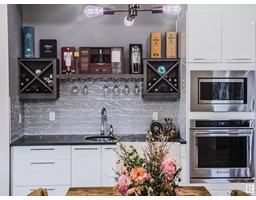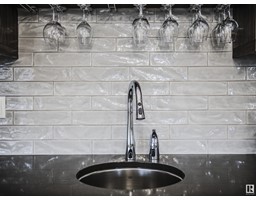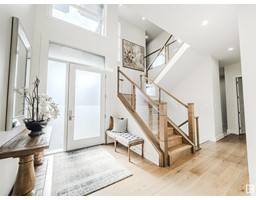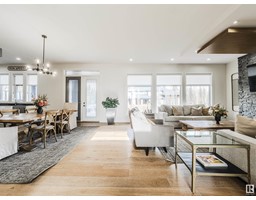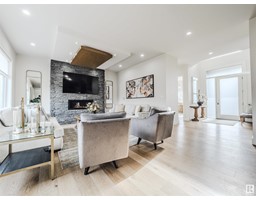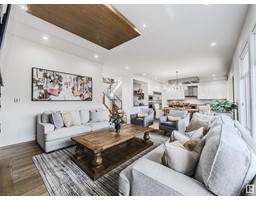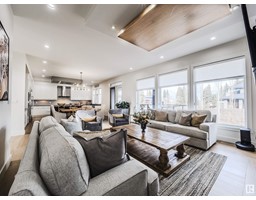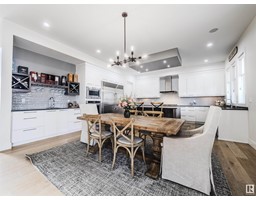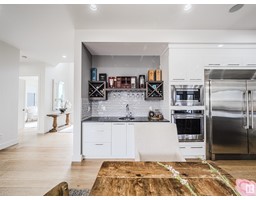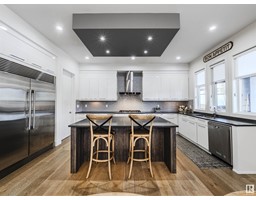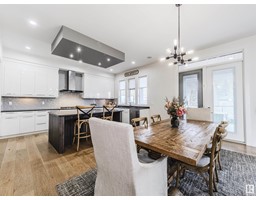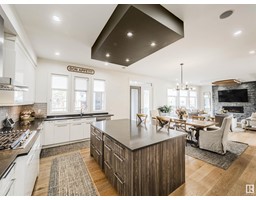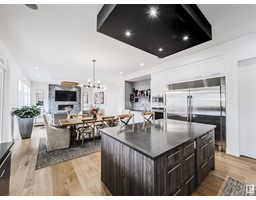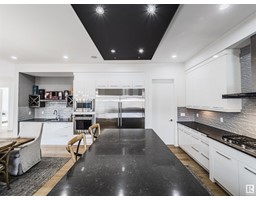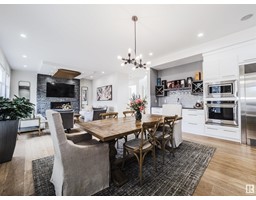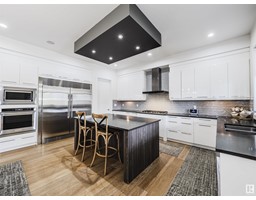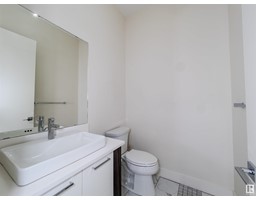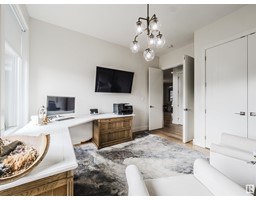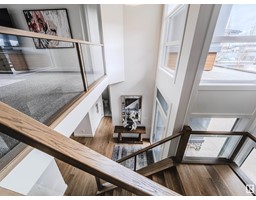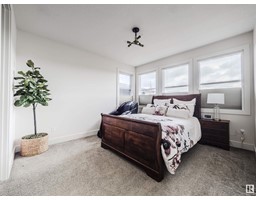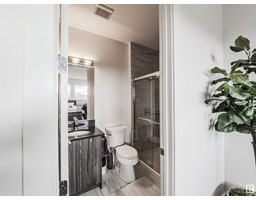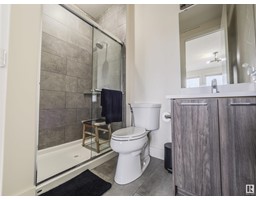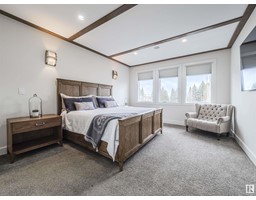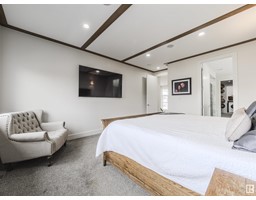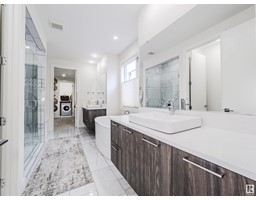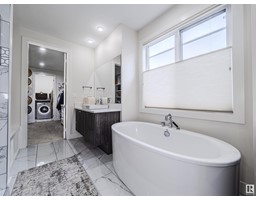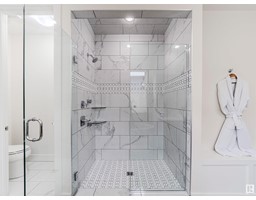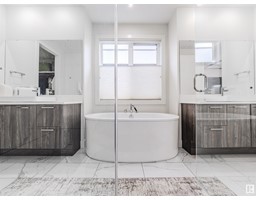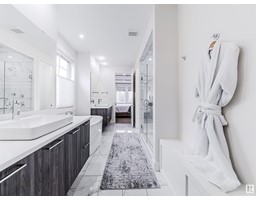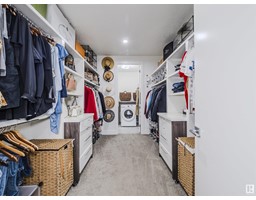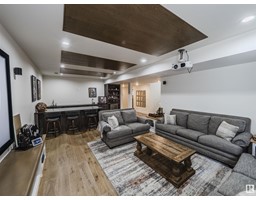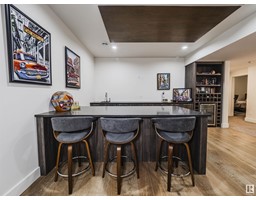1121 Wahl Pl Nw, Edmonton, Alberta T6W 3G6
Posted: in
$1,677,169
WHEN ONLY THE BEST WILL DO...OVER 4600 SQ FT OF WARM MODERN LUXURY......7 BEDROOMS/ 5.5 BATHROOMS.....YOU HAVE TO SEE THE DECK/SWIM SPA.....NOTHING LEFT TO DO BUT LIVE...FEELS LIKE RESTORATION HARDWARE CATALOGUE:)... ~!WELCOME HOME!~ Exclusive ONE in Windermere, your blocks away from the banks of the North Saskatchewan River! From custom aggregate driveway to the oversized Quadruple heated garage. Grand foyer; YOU'LL KNOW HOW GOOD IT FEELS. On your right is the STUNNING DEN/OFFICE ahead is the heart of the home, gourmet kitchen walk though pantry + dining room. The living room has a linear gas fireplace, and the back yard/deck, well... you HAVE TO SEE!. The swim spa is on another level. Up has a HUGE bonus room, owners retreat is PROPER, with views, THINK SPA ENSUITE, and a closet you'd see in Hollywood. Basement falls nothing short of perfect, infloor heat, bar, theatre, 2 more bedrooms down, This isn't just a home... this is a lifestyle....and one that raises the bar! (id:45344)
Property Details
| MLS® Number | E4380631 |
| Property Type | Single Family |
| Neigbourhood | Windermere |
| Amenities Near By | Golf Course, Public Transit, Schools, Shopping |
| Features | Private Setting, Park/reserve, Closet Organizers |
| Structure | Deck |
Building
| Bathroom Total | 6 |
| Bedrooms Total | 7 |
| Amenities | Ceiling - 10ft |
| Appliances | Dishwasher, Dryer, Garage Door Opener Remote(s), Garage Door Opener, Hood Fan, Oven - Built-in, Microwave, Refrigerator, Gas Stove(s), Central Vacuum, Washer, Window Coverings, Wine Fridge |
| Basement Development | Finished |
| Basement Type | Full (finished) |
| Constructed Date | 2017 |
| Construction Style Attachment | Detached |
| Cooling Type | Central Air Conditioning |
| Fireplace Fuel | Gas |
| Fireplace Present | Yes |
| Fireplace Type | Insert |
| Half Bath Total | 1 |
| Heating Type | Forced Air |
| Stories Total | 2 |
| Size Interior | 311.9 M2 |
| Type | House |
Parking
| Attached Garage |
Land
| Acreage | No |
| Fence Type | Fence |
| Land Amenities | Golf Course, Public Transit, Schools, Shopping |
| Size Irregular | 852.31 |
| Size Total | 852.31 M2 |
| Size Total Text | 852.31 M2 |
Rooms
| Level | Type | Length | Width | Dimensions |
|---|---|---|---|---|
| Basement | Family Room | Measurements not available | ||
| Basement | Bedroom 5 | Measurements not available | ||
| Basement | Bedroom 6 | Measurements not available | ||
| Main Level | Living Room | Measurements not available | ||
| Main Level | Dining Room | Measurements not available | ||
| Main Level | Kitchen | Measurements not available | ||
| Main Level | Den | Measurements not available | ||
| Main Level | Mud Room | Measurements not available | ||
| Main Level | Additional Bedroom | Measurements not available | ||
| Upper Level | Primary Bedroom | Measurements not available | ||
| Upper Level | Bedroom 2 | Measurements not available | ||
| Upper Level | Bedroom 3 | Measurements not available | ||
| Upper Level | Bedroom 4 | Measurements not available | ||
| Upper Level | Bonus Room | Measurements not available | ||
| Upper Level | Laundry Room | Measurements not available |
https://www.realtor.ca/real-estate/26714302/1121-wahl-pl-nw-edmonton-windermere

