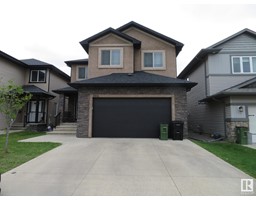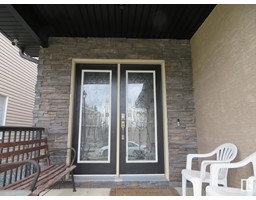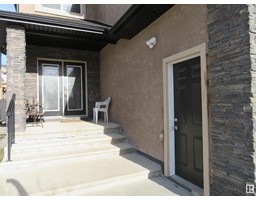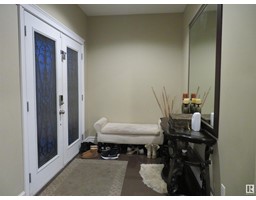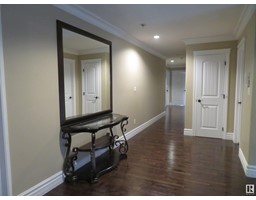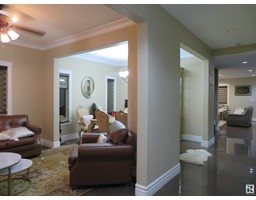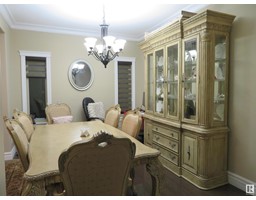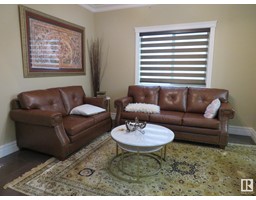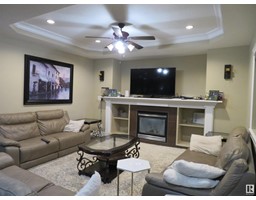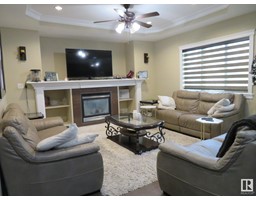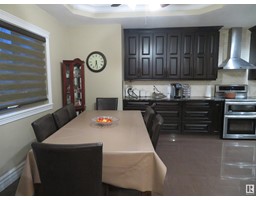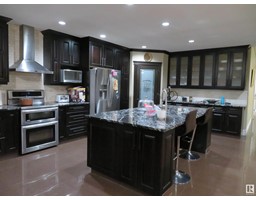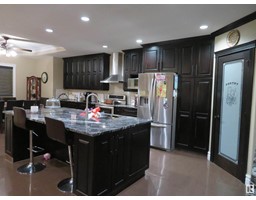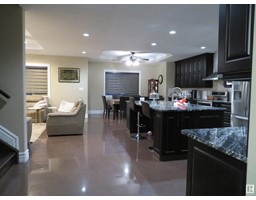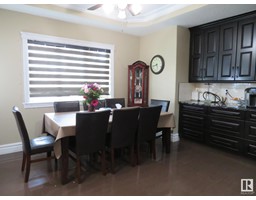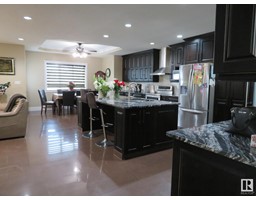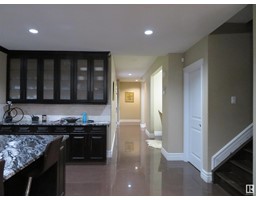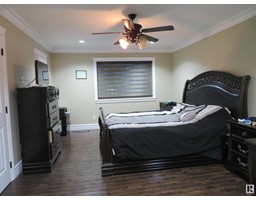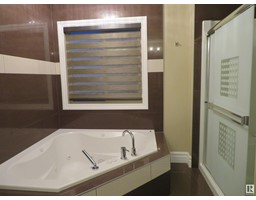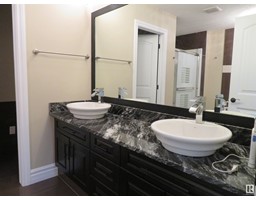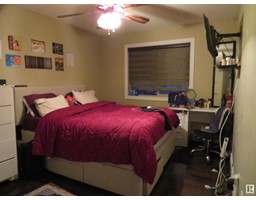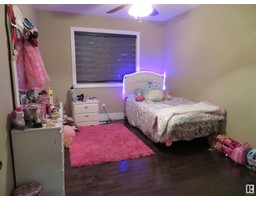11106 174a Av Nw, Edmonton, Alberta T5X 0C5
Posted: in
$660,000
Welcome to community of Chambery. Stunning, custom built 2-storey home over 3,400 sq. ft. above grade, features 6 bedrooms plus den, 4 full bathrooms finished with high-end hardwood and tile flooring throughout the entire home. This well throughout design is perfect for a large family. Main level features formal living room, family room with gas fireplace, formal dining room, bedroom/den and full bath. Massive kitchen with granite counters, an abundance of cabinet and counter space, island, large pantry and breakfast nook area with patio doors leading out to the deck and fully landscaped backyard. Upstairs offers 6 bedrooms and 3 full bathrooms. Primary bedroom complete with spa like 5-piece en-suite and walk-in closet. Double attached garage. Located just minutes from schools, shopping, Anthony Henday and all other major amenities. (id:45344)
Property Details
| MLS® Number | E4374252 |
| Property Type | Single Family |
| Neigbourhood | Chambery |
| Amenities Near By | Public Transit, Schools, Shopping |
| Features | Flat Site |
| Structure | Deck |
Building
| Bathroom Total | 4 |
| Bedrooms Total | 6 |
| Amenities | Ceiling - 9ft |
| Basement Development | Unfinished |
| Basement Type | Full (unfinished) |
| Constructed Date | 2013 |
| Construction Style Attachment | Detached |
| Heating Type | Forced Air |
| Stories Total | 2 |
| Size Interior | 324.5 M2 |
| Type | House |
Parking
| Attached Garage |
Land
| Acreage | No |
| Fence Type | Fence |
| Land Amenities | Public Transit, Schools, Shopping |
| Size Irregular | 446.74 |
| Size Total | 446.74 M2 |
| Size Total Text | 446.74 M2 |
Rooms
| Level | Type | Length | Width | Dimensions |
|---|---|---|---|---|
| Main Level | Living Room | Measurements not available | ||
| Main Level | Dining Room | Measurements not available | ||
| Main Level | Kitchen | Measurements not available | ||
| Main Level | Family Room | Measurements not available | ||
| Main Level | Den | Measurements not available | ||
| Upper Level | Primary Bedroom | Measurements not available | ||
| Upper Level | Bedroom 2 | Measurements not available | ||
| Upper Level | Bedroom 3 | Measurements not available | ||
| Upper Level | Bedroom 4 | Measurements not available | ||
| Upper Level | Bedroom 5 | Measurements not available | ||
| Upper Level | Bedroom 6 | Measurements not available |
https://www.realtor.ca/real-estate/26547231/11106-174a-av-nw-edmonton-chambery

