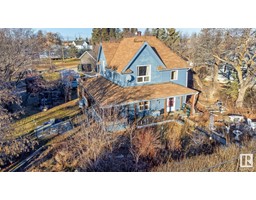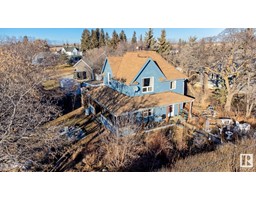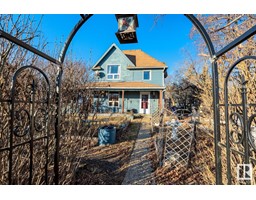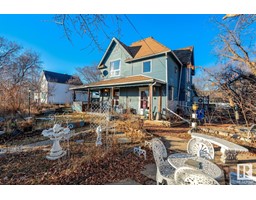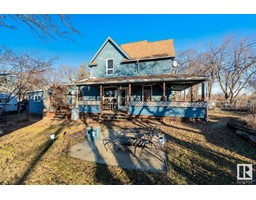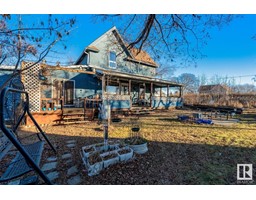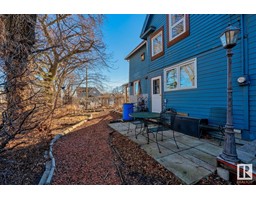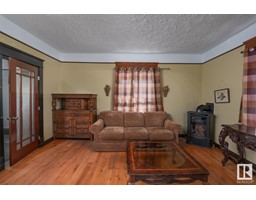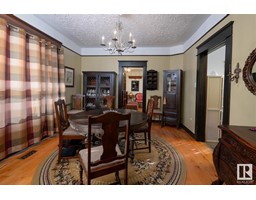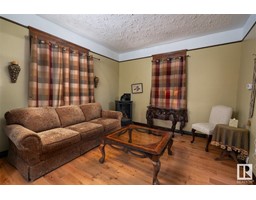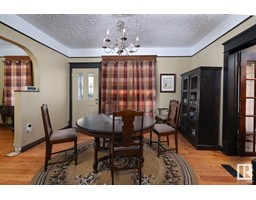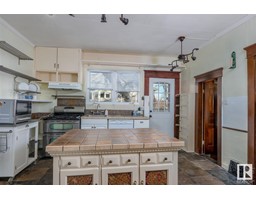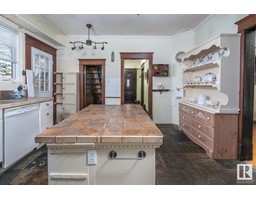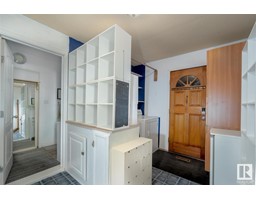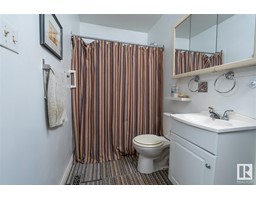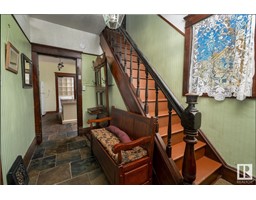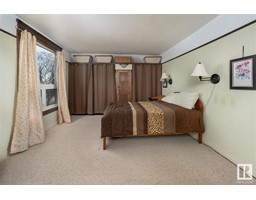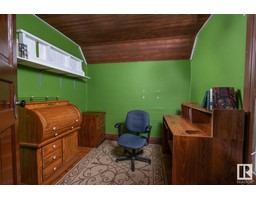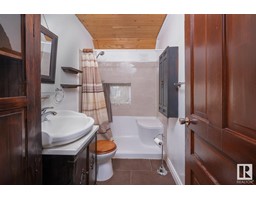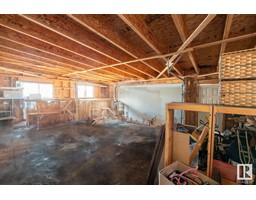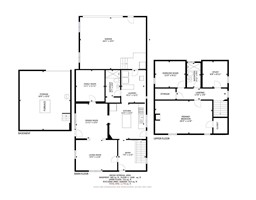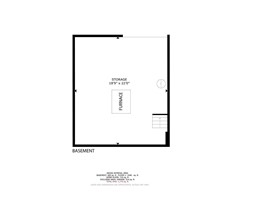111 King St, Bawlf, Alberta T0B 0J0
Posted: in
$198,000
A must-see historic character home with several upgrades located in Bawlf, Alberta. Newer flooring, in-floor heating in kitchen, patio door, covered veranda, double attached garage, and more. This home hosts the modern farmhouse feel with eccentric cased trim, an upgraded kitchen with an island, and tile floor, which carries out to the hallway. The home has oak hardwood floors upstairs and on the main floor. The bathrooms have been updated as well. This home is situated on a double lot with mature trees and a garden pathway throughout the property. The quaint town of Bawlf has a K-12 school and playground, and is close in proximity to Camrose, short drive to Edmonton and the Edmonton International Airport. (id:45344)
Property Details
| MLS® Number | E4366774 |
| Property Type | Single Family |
| Neigbourhood | Bawlf |
| Amenities Near By | Playground, Schools |
| Features | Treed, Lane, No Animal Home, No Smoking Home |
| Structure | Deck, Fire Pit, Porch |
Building
| Bathroom Total | 2 |
| Bedrooms Total | 3 |
| Amenities | Ceiling - 10ft |
| Appliances | Dishwasher, Dryer, Freezer, Microwave Range Hood Combo, Microwave, Gas Stove(s), Central Vacuum, Washer, Refrigerator |
| Basement Development | Unfinished |
| Basement Type | Full (unfinished) |
| Constructed Date | 1920 |
| Construction Style Attachment | Detached |
| Fireplace Fuel | Gas |
| Fireplace Present | Yes |
| Fireplace Type | Unknown |
| Heating Type | Forced Air |
| Stories Total | 2 |
| Size Interior | 164.44 M2 |
| Type | House |
Parking
| Attached Garage |
Land
| Acreage | No |
| Fence Type | Not Fenced |
| Land Amenities | Playground, Schools |
Rooms
| Level | Type | Length | Width | Dimensions |
|---|---|---|---|---|
| Basement | Storage | 5.77 m | 6.93 m | 5.77 m x 6.93 m |
| Main Level | Living Room | 4.62 m | 3.45 m | 4.62 m x 3.45 m |
| Main Level | Dining Room | 3.51 m | 4.24 m | 3.51 m x 4.24 m |
| Main Level | Kitchen | 4.01 m | 4.01 m | 4.01 m x 4.01 m |
| Main Level | Family Room | 3.4 m | 3.38 m | 3.4 m x 3.38 m |
| Main Level | Primary Bedroom | 6.38 m | 3.43 m | 6.38 m x 3.43 m |
| Main Level | Bedroom 2 | Measurements not available | ||
| Main Level | Bedroom 3 | Measurements not available | ||
| Main Level | Laundry Room | 2.64 m | 3.94 m | 2.64 m x 3.94 m |
https://www.realtor.ca/real-estate/26328999/111-king-st-bawlf-bawlf

