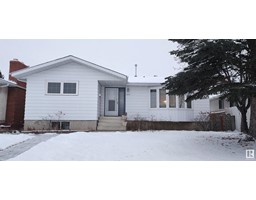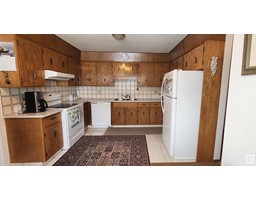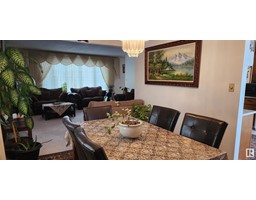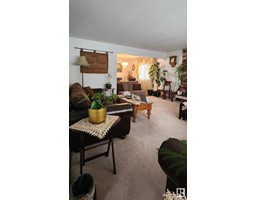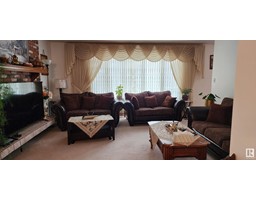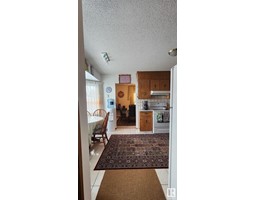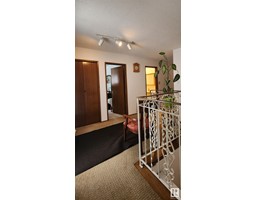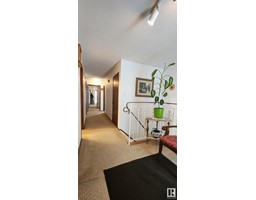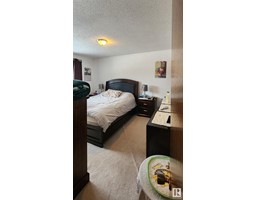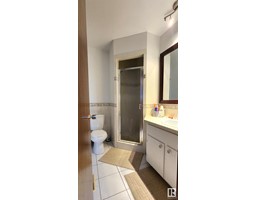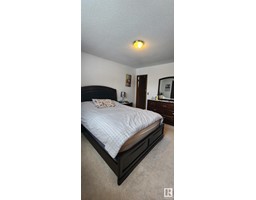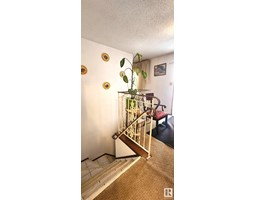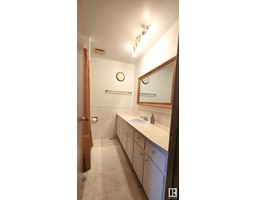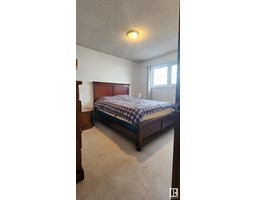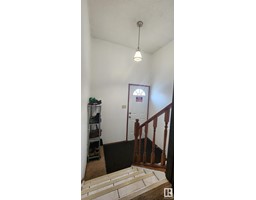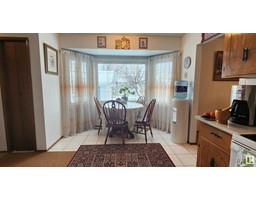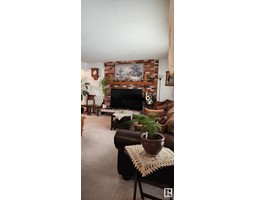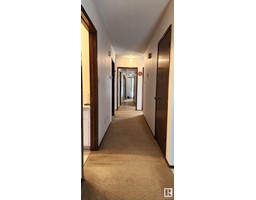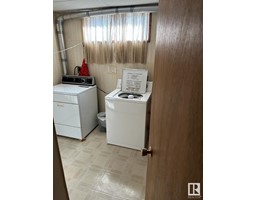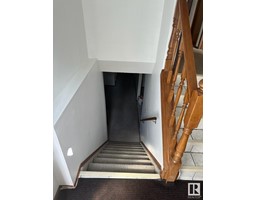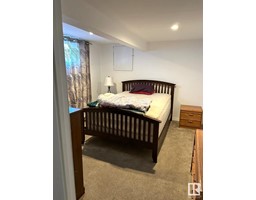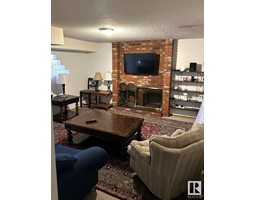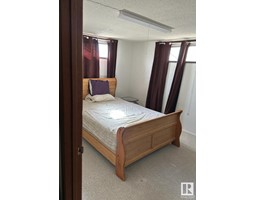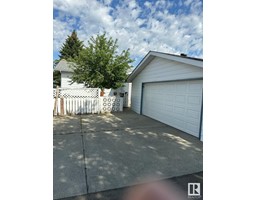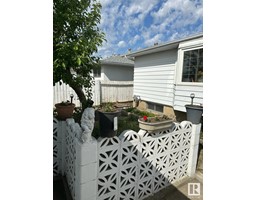11035 166 Av Nw, Edmonton, Alberta T5X 1Y2
Posted: in
$449,000
Welcome to this charming, 5 bedroom 1400+ square foot bungalow nestled in the tranquil neighbourhood of Lorelei! As you step through the front door, you are greeted by a warm and inviting atmosphere, enhanced by the natural light filtering through large windows. The spacious living area is perfect for cozy evenings with loved ones or entertaining guests. This home also offers a second kitchen with a separate entrance to the basement in law suite upgraded with 2 bedrooms. Shingles replaced in 2019, main floor windows 2018, garage door replaced 2018, new tiling in basement kitchen & laundry room & upgraded laundry install on the main floor. This home is conveniently situated near parks, schools, shopping, and other amenities, providing the perfect blend of tranquillity and convenience. Don't miss your opportunity to own this stunning bungalow! (id:45344)
Property Details
| MLS® Number | E4372440 |
| Property Type | Single Family |
| Neigbourhood | Lorelei |
| Amenities Near By | Playground, Public Transit, Schools, Shopping |
| Features | Flat Site, Lane |
Building
| Bathroom Total | 3 |
| Bedrooms Total | 5 |
| Appliances | Dishwasher, Dryer, Garage Door Opener, Hood Fan, Refrigerator, Stove, Washer, Window Coverings, Two Stoves, Two Washers |
| Architectural Style | Bungalow |
| Basement Development | Finished |
| Basement Type | Full (finished) |
| Constructed Date | 1979 |
| Construction Style Attachment | Detached |
| Fireplace Fuel | Wood |
| Fireplace Present | Yes |
| Fireplace Type | Unknown |
| Heating Type | Forced Air |
| Stories Total | 1 |
| Size Interior | 134.39 M2 |
| Type | House |
Parking
| Detached Garage |
Land
| Acreage | No |
| Fence Type | Fence |
| Land Amenities | Playground, Public Transit, Schools, Shopping |
| Size Irregular | 464.23 |
| Size Total | 464.23 M2 |
| Size Total Text | 464.23 M2 |
Rooms
| Level | Type | Length | Width | Dimensions |
|---|---|---|---|---|
| Lower Level | Bedroom 4 | Measurements not available | ||
| Lower Level | Bedroom 5 | Measurements not available | ||
| Main Level | Living Room | 4.66 m | 4.56 m | 4.66 m x 4.56 m |
| Main Level | Dining Room | 3.95 m | 2.9 m | 3.95 m x 2.9 m |
| Main Level | Kitchen | 3.54 m | 3.3 m | 3.54 m x 3.3 m |
| Main Level | Primary Bedroom | 3.96 m | 3.34 m | 3.96 m x 3.34 m |
| Main Level | Bedroom 2 | 4.05 m | 2.39 m | 4.05 m x 2.39 m |
| Main Level | Bedroom 3 | 3.65 m | 2.99 m | 3.65 m x 2.99 m |
https://www.realtor.ca/real-estate/26495195/11035-166-av-nw-edmonton-lorelei

