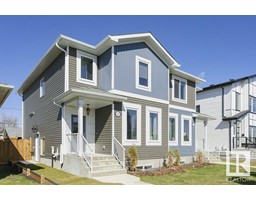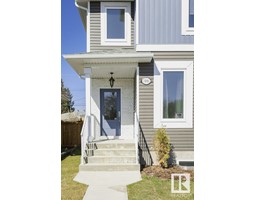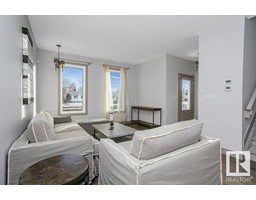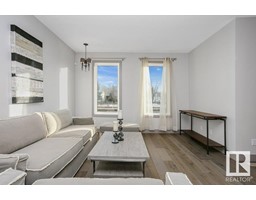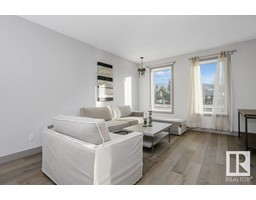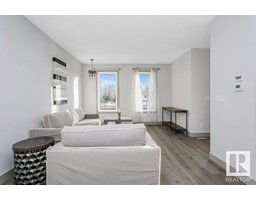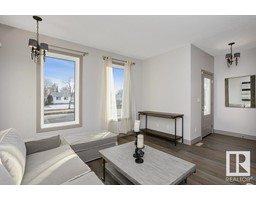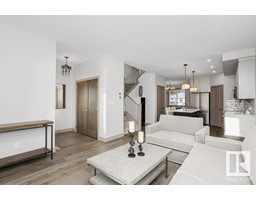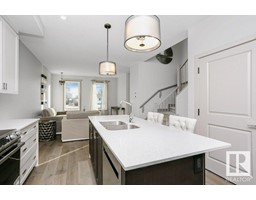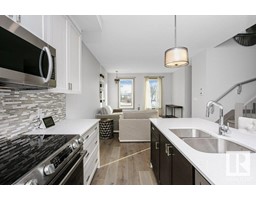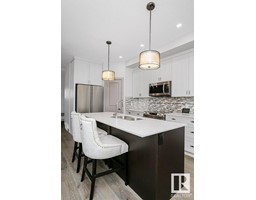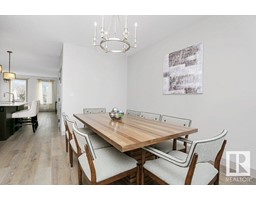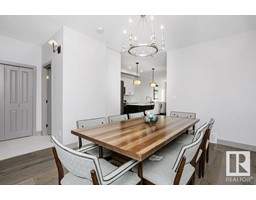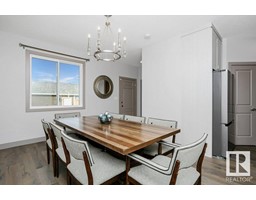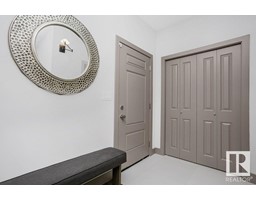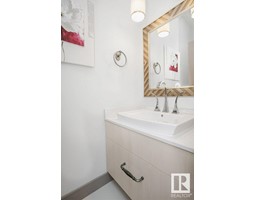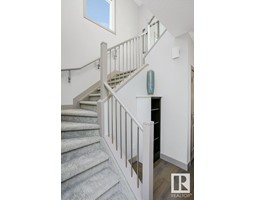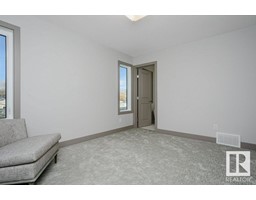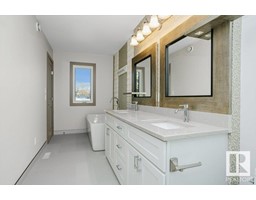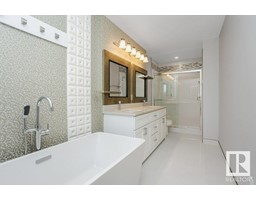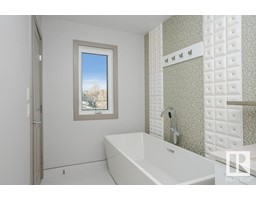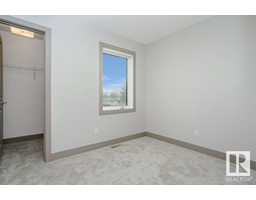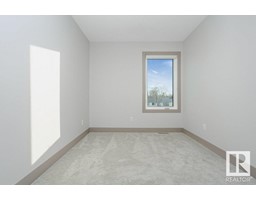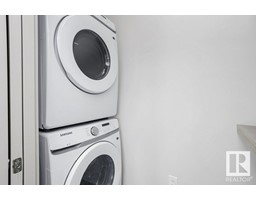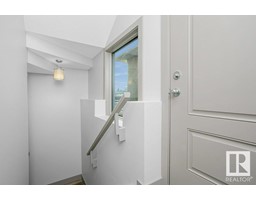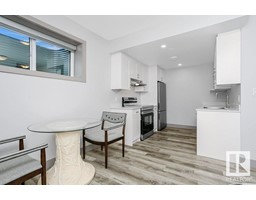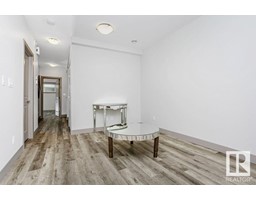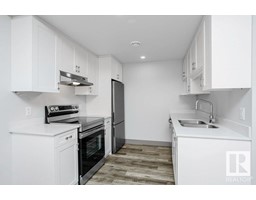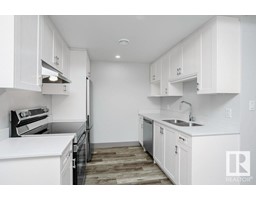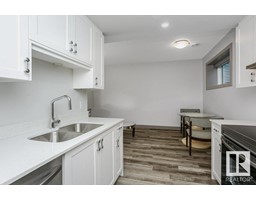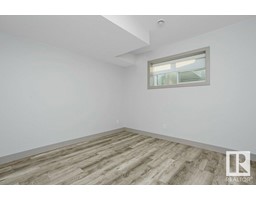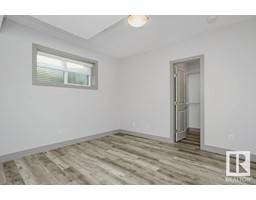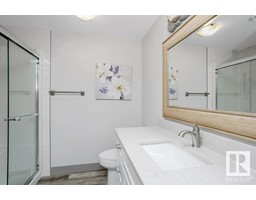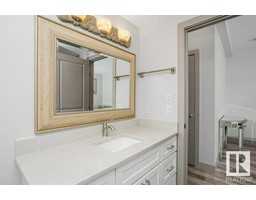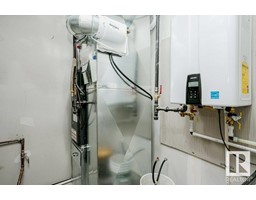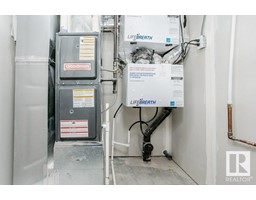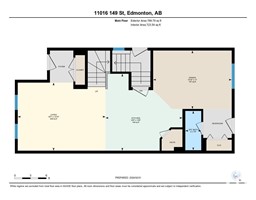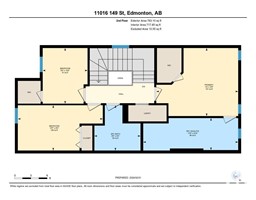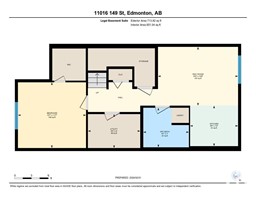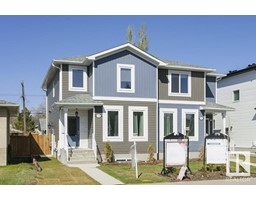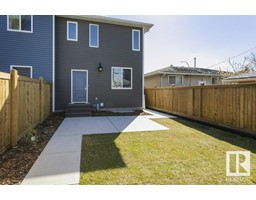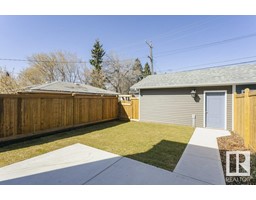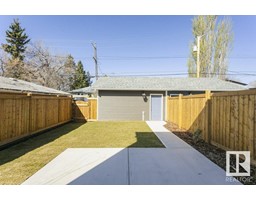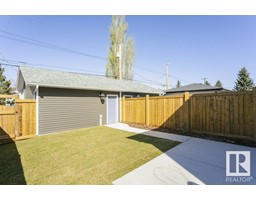11016 149 St Nw, Edmonton, Alberta T8N 4B2
Posted: in
$579,000
Legal SUITE! Rental INCOME! Central LOCATION- This Brand NEW Home in a mature neighbourhood has been meticulously crafted using the finest design materials, and attention to SPACE and DETAIL. The 9ft ceilings & expansive living area welcomes you. Engineered hardwood throughout - Impressive kitchen- Extended CUSTOM Cabinetry, Tile backsplash, Quartz counter tops and Corner Pantry. Also features a large eat in dining room/second main floor living/flex room. A perfectly tucked away mudroom/rear entry and 2 pc powder room completes the main level. Open Plan staircase design allows natural light to flow, PLUSH carpeting, generous bedrooms, 4 pc guest bath & laundry highlight the second level. The SHOWSTOPPER of this home- The Primary Bedroom -Walk In Closet & Luxurious En-suite- Dual Sinks, Freestanding Tub, Italian Tiles, Designer Vanity and Custom Shower. VERY BRIGHT and spacious 1 bedroom legal basement suite. Steps to amenities and Transportation- Perfect for Commuters, Students AND Young Families (id:45344)
Property Details
| MLS® Number | E4385832 |
| Property Type | Single Family |
| Neigbourhood | High Park_EDMO |
| Amenities Near By | Playground, Public Transit, Schools, Shopping |
| Community Features | Public Swimming Pool |
| Features | Flat Site, Lane |
Building
| Bathroom Total | 4 |
| Bedrooms Total | 4 |
| Amenities | Ceiling - 9ft |
| Appliances | Garage Door Opener Remote(s), Garage Door Opener, Hood Fan, Window Coverings, Dryer, Refrigerator, Two Stoves, Two Washers, Dishwasher |
| Basement Development | Other, See Remarks |
| Basement Features | Suite |
| Basement Type | Full (other, See Remarks) |
| Constructed Date | 2024 |
| Construction Style Attachment | Semi-detached |
| Half Bath Total | 1 |
| Heating Type | Forced Air |
| Stories Total | 2 |
| Size Interior | 146.03 M2 |
| Type | Duplex |
Parking
| Detached Garage |
Land
| Acreage | No |
| Land Amenities | Playground, Public Transit, Schools, Shopping |
Rooms
| Level | Type | Length | Width | Dimensions |
|---|---|---|---|---|
| Lower Level | Bedroom 4 | 3.54 m | 3.68 m | 3.54 m x 3.68 m |
| Lower Level | Second Kitchen | Measurements not available | ||
| Main Level | Living Room | 3.9 m | 5.04 m | 3.9 m x 5.04 m |
| Main Level | Dining Room | 3.35 m | 4.52 m | 3.35 m x 4.52 m |
| Main Level | Kitchen | 4.41 m | 4.42 m | 4.41 m x 4.42 m |
| Upper Level | Primary Bedroom | 3.8 m | 5.4 m | 3.8 m x 5.4 m |
| Upper Level | Bedroom 2 | 2.5 m | 4.75 m | 2.5 m x 4.75 m |
| Upper Level | Bedroom 3 | 3.1 m | 2.5 m | 3.1 m x 2.5 m |
https://www.realtor.ca/real-estate/26853458/11016-149-st-nw-edmonton-high-parkedmo

