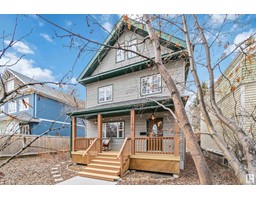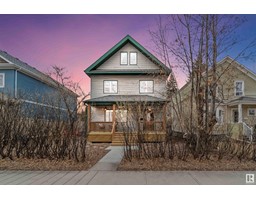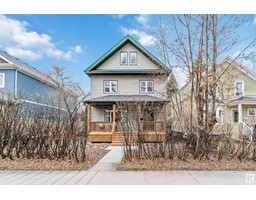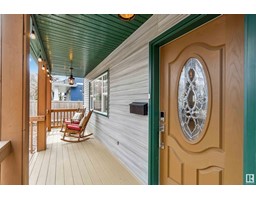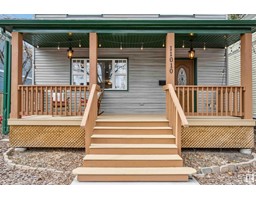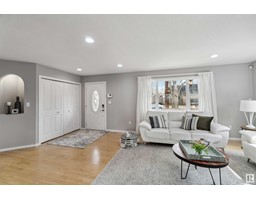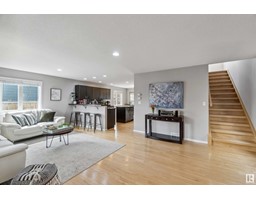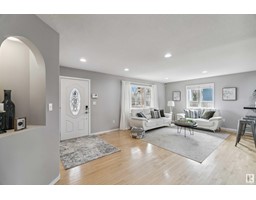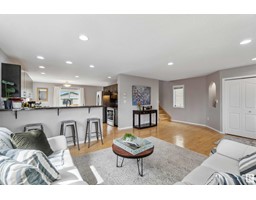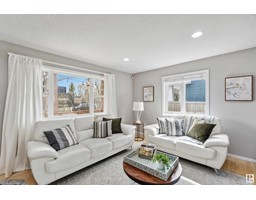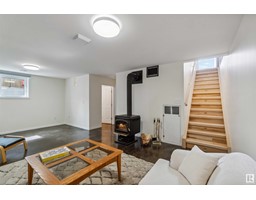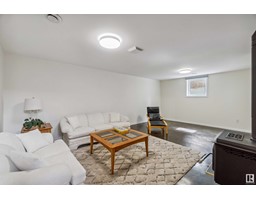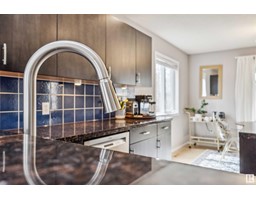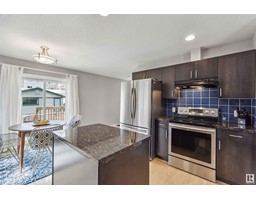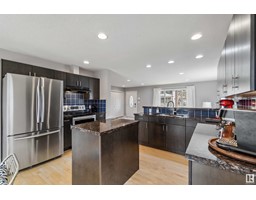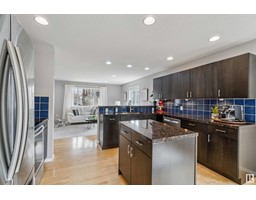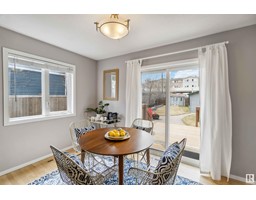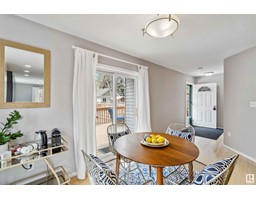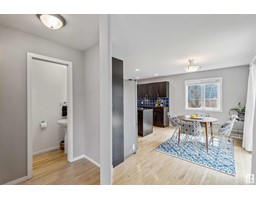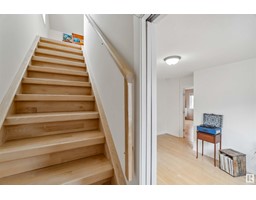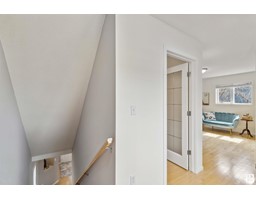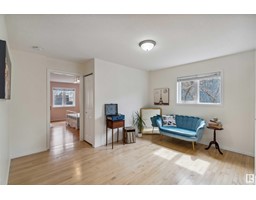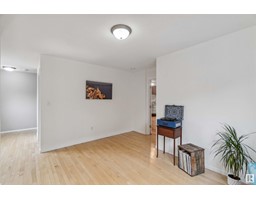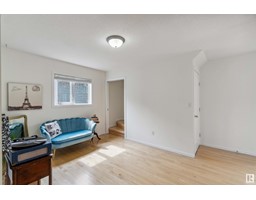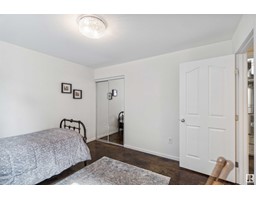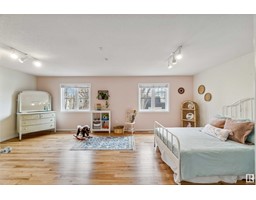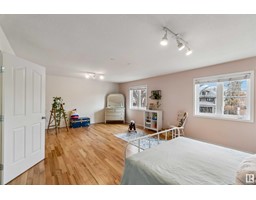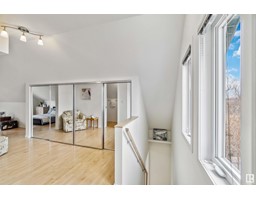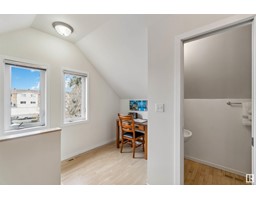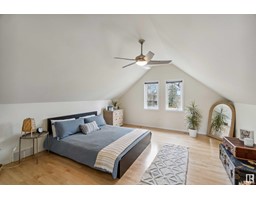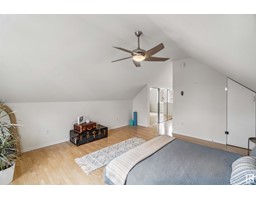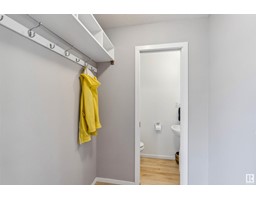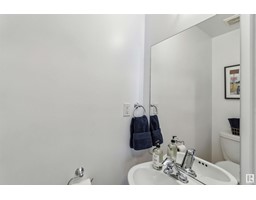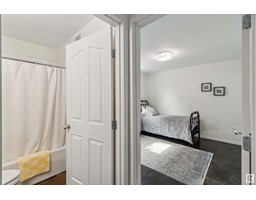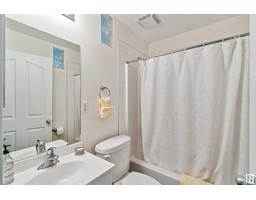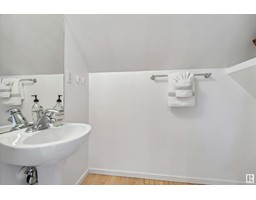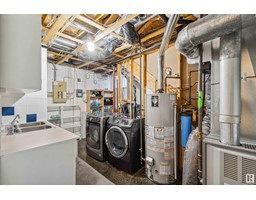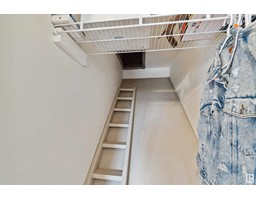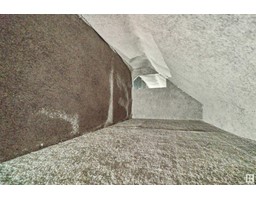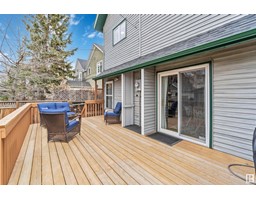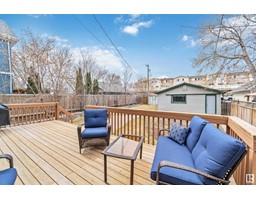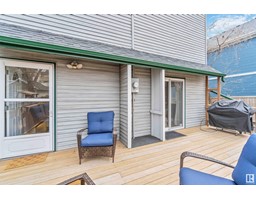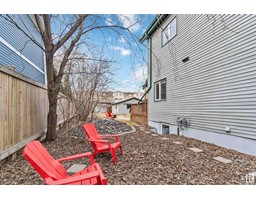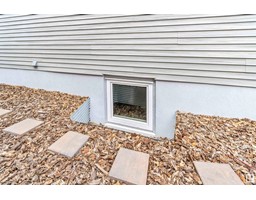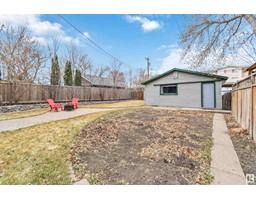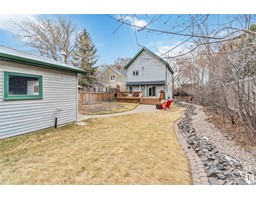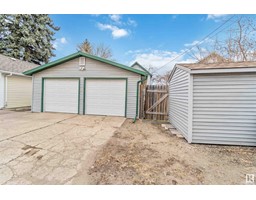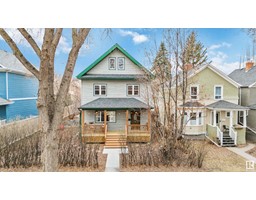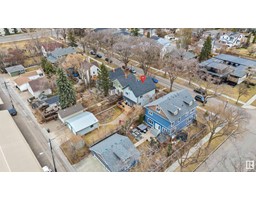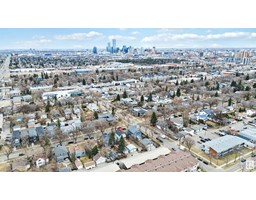11010 126 St Nw, Edmonton, Alberta T5M 0P7
Posted: in
$727,000
Picturesque 2.5 Story Home (2006 built) is nestled in a treelined street in Westmount! Property sits on a big 50 X 150 beautifully landscaped lot. This gem features an open living area, large windows, 2 piece bath, & maple hardwood flooring throughout the home. The kitchen has a breakfast nook w/ Granite countertops & island, SS Appliances, Rich cabinetry, & a Spacious dinning area. Upstairs 2nd floor offers a flex area, 4 piece bath, oversized bedroom w/ hidden crawl space play area. The 3rd floor offers a fairytale like loft style primary bedroom w/ 2 piece bathroom, & stunning views. The basement is fully finished w/4 piece bath, bedroom, laundry room, wood burning stove, & high grade epoxy flooring. Enjoy the birds singing from the lovely front veranda. Entertain on the large deck w/ gas line bbq hookup, & views of the landscaped backyard. Plenty of parking w/ the Double garage. Special feature property is built to last with its steel framing. Welcome home to one of Edmonton's Premier Communities. (id:45344)
Open House
This property has open houses!
12:00 pm
Ends at:2:00 pm
Property Details
| MLS® Number | E4384200 |
| Property Type | Single Family |
| Neigbourhood | Westmount |
| Amenities Near By | Playground, Public Transit, Schools, Shopping |
| Community Features | Public Swimming Pool |
| Features | Subdividable Lot |
| Structure | Deck, Porch, Patio(s) |
Building
| Bathroom Total | 4 |
| Bedrooms Total | 3 |
| Amenities | Vinyl Windows |
| Appliances | Dishwasher, Dryer, Fan, Hood Fan, Refrigerator, Stove, Washer |
| Basement Development | Finished |
| Basement Type | Full (finished) |
| Constructed Date | 2006 |
| Construction Style Attachment | Detached |
| Fire Protection | Smoke Detectors |
| Fireplace Fuel | Wood |
| Fireplace Present | Yes |
| Fireplace Type | Woodstove |
| Half Bath Total | 2 |
| Heating Type | Forced Air |
| Stories Total | 3 |
| Size Interior | 186.8 M2 |
| Type | House |
Parking
| Detached Garage |
Land
| Acreage | No |
| Land Amenities | Playground, Public Transit, Schools, Shopping |
| Size Irregular | 50x150 |
| Size Total Text | 50x150 |
Rooms
| Level | Type | Length | Width | Dimensions |
|---|---|---|---|---|
| Basement | Bedroom 3 | Measurements not available | ||
| Main Level | Living Room | Measurements not available | ||
| Main Level | Dining Room | Measurements not available | ||
| Main Level | Kitchen | Measurements not available | ||
| Upper Level | Primary Bedroom | Measurements not available | ||
| Upper Level | Bedroom 2 | Measurements not available |
https://www.realtor.ca/real-estate/26808562/11010-126-st-nw-edmonton-westmount

