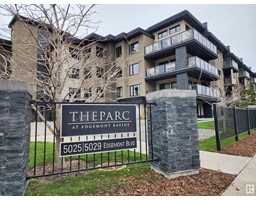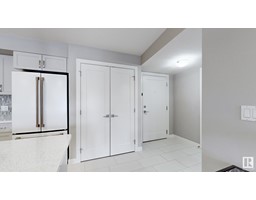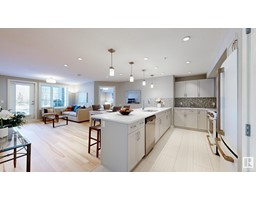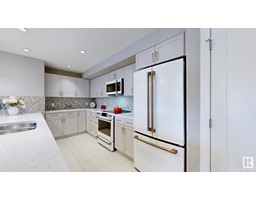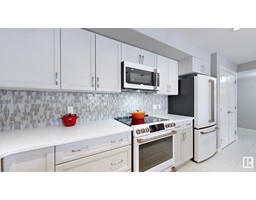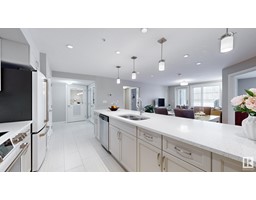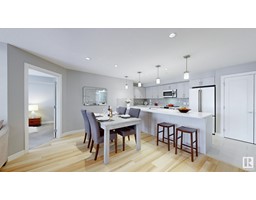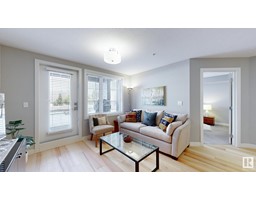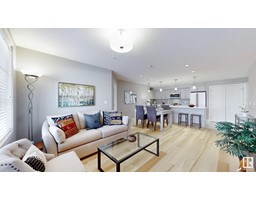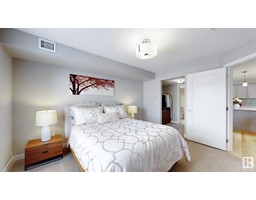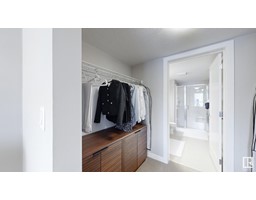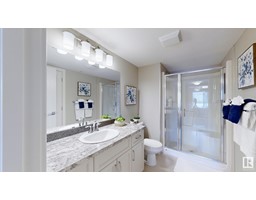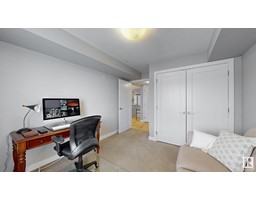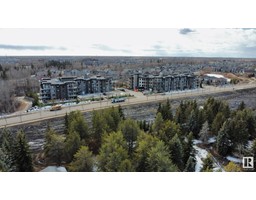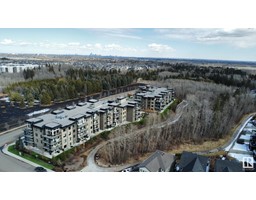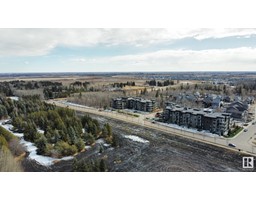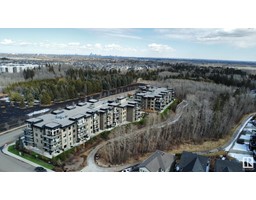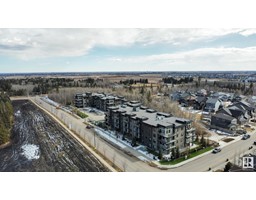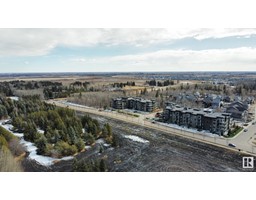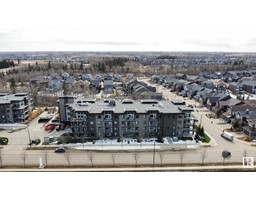#110 5029 Edgemont Bv Nw, Edmonton, Alberta T6M 0S8
Posted: in
$359,900Maintenance, Caretaker, Exterior Maintenance, Heat, Insurance, Common Area Maintenance, Landscaping, Other, See Remarks, Property Management, Water
$755 Monthly
Maintenance, Caretaker, Exterior Maintenance, Heat, Insurance, Common Area Maintenance, Landscaping, Other, See Remarks, Property Management, Water
$755 MonthlyThe Parc at Edgemont Ravine features this luxurious two bedroom suite with a cool north view of the trees out front. Enjoy nature while walking along the peaceful tree-lined ravine trails out back. Inside this attractive main floor residence is an open floor plan with new quality engineered hardwood floors! Kitchen appliances are high grade GE CAFE models featuring an induction range and convection microwave to make cooking a breeze. Gorgeous ash cabinets and quartz counters are ideal to create and serve delicious meals at the grand breakfast bar or dining area. Primary bedroom is complete with a walk-thru closet +3 piece bath. Work from home in the office/2nd bedroom. Keep your vehicles warm and dry with two underground stalls (one titled, one leased)! Need storage? Two titled storage cages plus two titled storage rooms are included! Great amenities in nearby shopping plazas from restaurants to wellness services! In suite fan coil heating + cooling for year round comfort! Social committee for fun! 18+ (id:45344)
Property Details
| MLS® Number | E4379079 |
| Property Type | Single Family |
| Neigbourhood | Edgemont_EDMO |
| Amenities Near By | Park, Playground, Public Transit, Shopping |
| Features | See Remarks, Park/reserve, No Animal Home, No Smoking Home |
| Parking Space Total | 2 |
| Structure | Patio(s) |
Building
| Bathroom Total | 2 |
| Bedrooms Total | 2 |
| Appliances | Dishwasher, Dryer, Intercom, Microwave Range Hood Combo, Refrigerator, Washer, Window Coverings |
| Basement Development | Other, See Remarks |
| Basement Type | See Remarks (other, See Remarks) |
| Constructed Date | 2014 |
| Cooling Type | Central Air Conditioning |
| Heating Type | Coil Fan, See Remarks |
| Size Interior | 97 M2 |
| Type | Apartment |
Parking
| Underground | |
| See Remarks |
Land
| Acreage | No |
| Land Amenities | Park, Playground, Public Transit, Shopping |
Rooms
| Level | Type | Length | Width | Dimensions |
|---|---|---|---|---|
| Main Level | Living Room | 2.31 m | 3.66 m | 2.31 m x 3.66 m |
| Main Level | Dining Room | 3.19 m | 4.76 m | 3.19 m x 4.76 m |
| Main Level | Kitchen | 3.04 m | 5.45 m | 3.04 m x 5.45 m |
| Main Level | Primary Bedroom | 3.69 m | 4.12 m | 3.69 m x 4.12 m |
| Main Level | Bedroom 2 | 3.21 m | 3.98 m | 3.21 m x 3.98 m |
| Main Level | Laundry Room | 1.5 m | 2.36 m | 1.5 m x 2.36 m |
https://www.realtor.ca/real-estate/26674112/110-5029-edgemont-bv-nw-edmonton-edgemontedmo

