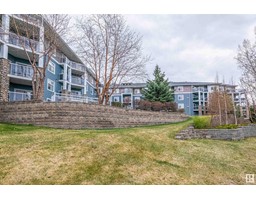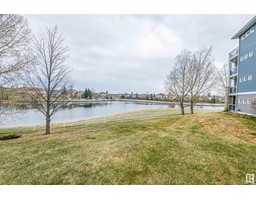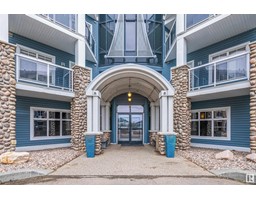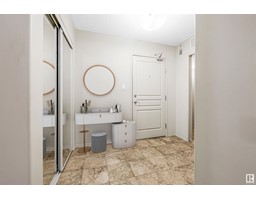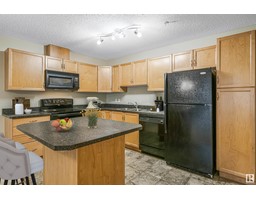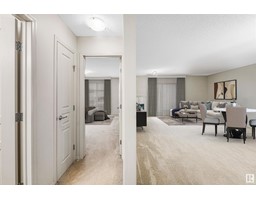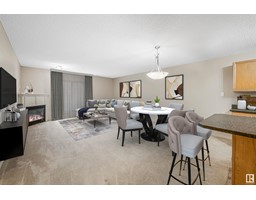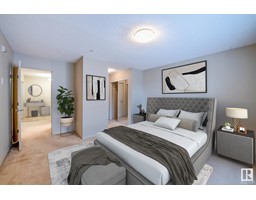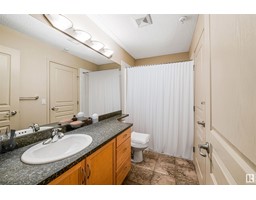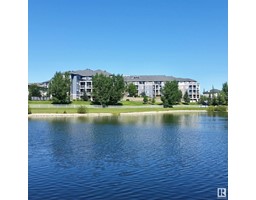#110 16035 132 St Nw, Edmonton, Alberta T6V 1N7
Posted: in
$175,000Maintenance, Exterior Maintenance, Heat, Insurance, Common Area Maintenance, Landscaping, Other, See Remarks, Property Management, Water
$553.06 Monthly
Maintenance, Exterior Maintenance, Heat, Insurance, Common Area Maintenance, Landscaping, Other, See Remarks, Property Management, Water
$553.06 MonthlyWelcome to your dream corner condo, where luxury meets convenience! Step into this meticulously maintained 1-bedroom main floor oasis, basking in the warm glow of west-facing natural light. Embrace the spaciousness of the large kitchen w/ an inviting island, perfect for culinary adventures or casual dining. Entertain with ease in the expansive dining area, cozied up by the corner fireplace on chilly evenings. Retreat to the king-sized bedroom, boasting ample closet space & a serene wrap-around 4-piece washroom for your comfort. With in-suite laundry, convenience is at your fingertips. Indulge in the amenities just steps away - a gym, games, & media area await your enjoyment. Savor morning coffee or evening sunsets on your private balcony, a tranquil space to unwind. Never worry about snow removal with your coveted underground parking, offering a corner stall for added convenience. + don't forget the cherry on top - a rooftop patio overlooking picturesque Oxford Lake, where you can soak in panoramic views! (id:45344)
Property Details
| MLS® Number | E4386281 |
| Property Type | Single Family |
| Neigbourhood | Windsor Park |
| Amenities Near By | Park, Public Transit, Schools, Shopping |
| Community Features | Lake Privileges |
| Features | See Remarks, Flat Site, Park/reserve, No Animal Home, No Smoking Home, Level |
| Parking Space Total | 1 |
| Structure | Patio(s) |
| Water Front Type | Waterfront On Lake |
Building
| Bathroom Total | 1 |
| Bedrooms Total | 1 |
| Amenities | Vinyl Windows |
| Appliances | Dishwasher, Dryer, Microwave Range Hood Combo, Refrigerator, Stove, Washer |
| Basement Type | None |
| Constructed Date | 2005 |
| Fire Protection | Smoke Detectors |
| Fireplace Fuel | Gas |
| Fireplace Present | Yes |
| Fireplace Type | Corner |
| Heating Type | Heat Pump |
| Size Interior | 74.44 M2 |
| Type | Apartment |
Parking
| Heated Garage | |
| Parkade | |
| Underground | |
| See Remarks |
Land
| Acreage | No |
| Land Amenities | Park, Public Transit, Schools, Shopping |
Rooms
| Level | Type | Length | Width | Dimensions |
|---|---|---|---|---|
| Main Level | Living Room | 4.41 m | 6.91 m | 4.41 m x 6.91 m |
| Main Level | Dining Room | 2.46 m | 4.69 m | 2.46 m x 4.69 m |
| Main Level | Kitchen | Measurements not available | ||
| Main Level | Primary Bedroom | 4.79 m | 4.11 m | 4.79 m x 4.11 m |
| Main Level | Laundry Room | 1.86 m | 2.13 m | 1.86 m x 2.13 m |
https://www.realtor.ca/real-estate/26868158/110-16035-132-st-nw-edmonton-windsor-park

