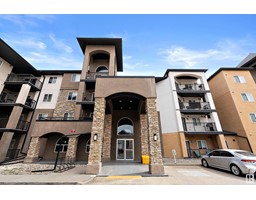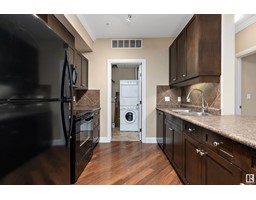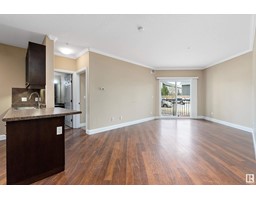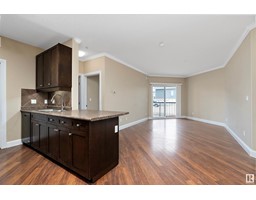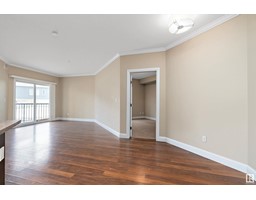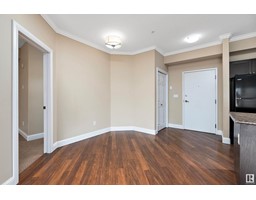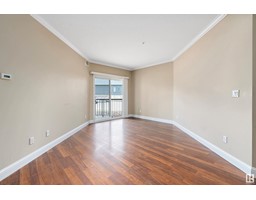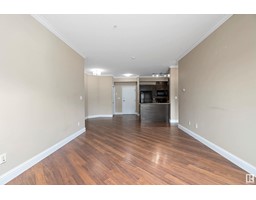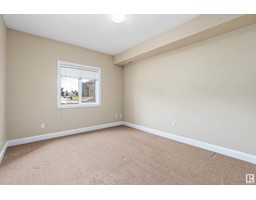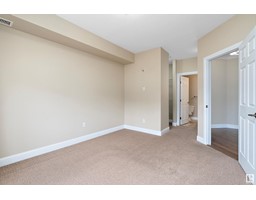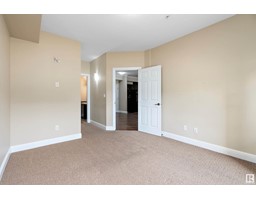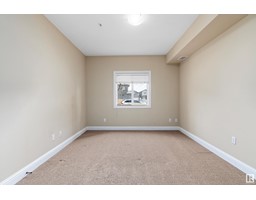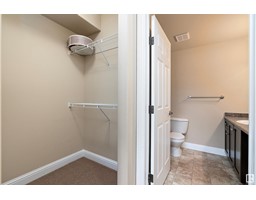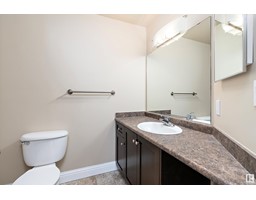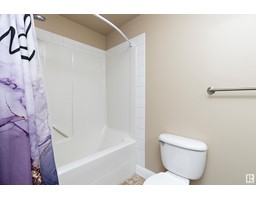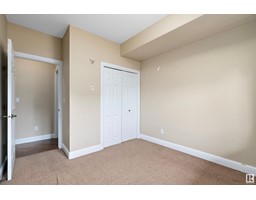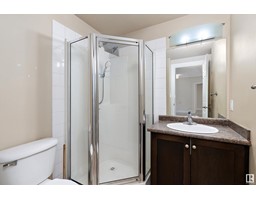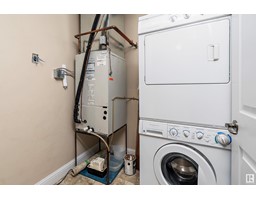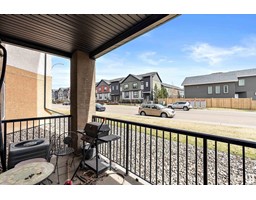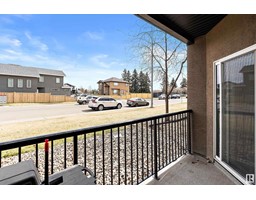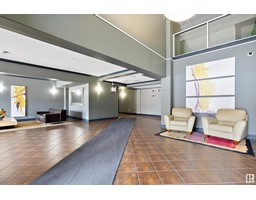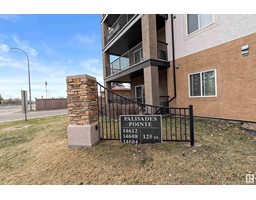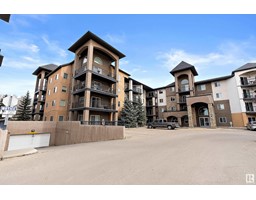#110 14612 125 St Nw, Edmonton, Alberta T5X 0B6
Posted: in
$189,900Maintenance, Exterior Maintenance, Heat, Insurance, Common Area Maintenance, Property Management, Other, See Remarks, Water
$404.77 Monthly
Maintenance, Exterior Maintenance, Heat, Insurance, Common Area Maintenance, Property Management, Other, See Remarks, Water
$404.77 MonthlyWelcome home to this well maintained 2 Bedroom, 2 full Bath condo located in Palisades Pointe Villas. This unit offers an OPEN and SPACIOUS LAYOUT and features gorgeous diagonal installed laminate flooring, LARGE LIVING ROOM, designated dining room space, newer carpet in the bedrooms, and much more. Kitchen has rich espresso cabinets, newer fridge/dishwasher/microwave hood-fan, tile backsplash, loads of counter space, and LARGE EATING BAR perfect for enjoying your morning coffee. Primary bedroom can easily accommodate a queen or king bed and offers LARGE WALK-IN CLOSET, and 4 piece ensuite. This unit also has in-suite laundry, LARGE PATION w/ NATURAL GAS BBQ hookup, and UNDERGROUND/HEATED parking with storage cage perfect for our long and cold Edmonton winters. Situated close to almost any amenities one would want or need as well as close to many traffic arteries making your daily commute a breeze. Perfect first time home or investment. (id:45344)
Property Details
| MLS® Number | E4383942 |
| Property Type | Single Family |
| Neigbourhood | Baranow |
| Amenities Near By | Public Transit, Schools, Shopping |
| Features | See Remarks, Flat Site, No Animal Home, No Smoking Home |
Building
| Bathroom Total | 2 |
| Bedrooms Total | 2 |
| Appliances | Dishwasher, Microwave Range Hood Combo, Refrigerator, Stove, Washer |
| Basement Type | None |
| Constructed Date | 2007 |
| Fire Protection | Sprinkler System-fire |
| Heating Type | Baseboard Heaters |
| Size Interior | 80.09 M2 |
| Type | Apartment |
Parking
| Heated Garage | |
| Underground |
Land
| Acreage | No |
| Land Amenities | Public Transit, Schools, Shopping |
| Size Irregular | 69.42 |
| Size Total | 69.42 M2 |
| Size Total Text | 69.42 M2 |
Rooms
| Level | Type | Length | Width | Dimensions |
|---|---|---|---|---|
| Main Level | Living Room | 5.16 m | 3.53 m | 5.16 m x 3.53 m |
| Main Level | Dining Room | 2.54 m | 3.03 m | 2.54 m x 3.03 m |
| Main Level | Kitchen | 2.69 m | 2.79 m | 2.69 m x 2.79 m |
| Main Level | Primary Bedroom | 3.85 m | 3.33 m | 3.85 m x 3.33 m |
| Main Level | Bedroom 2 | 3.67 m | 2.98 m | 3.67 m x 2.98 m |
https://www.realtor.ca/real-estate/26802724/110-14612-125-st-nw-edmonton-baranow

