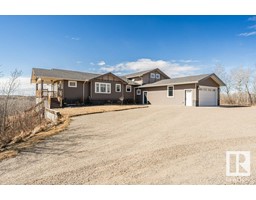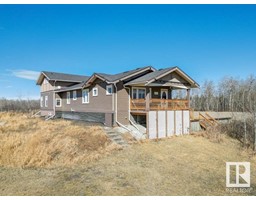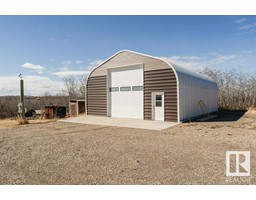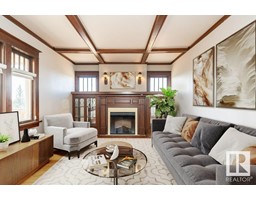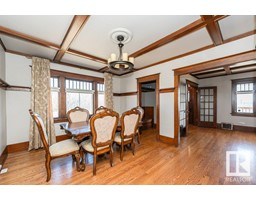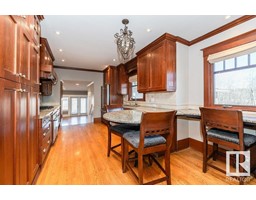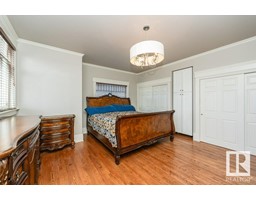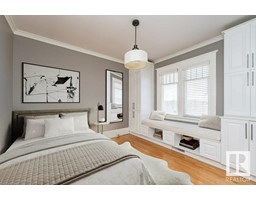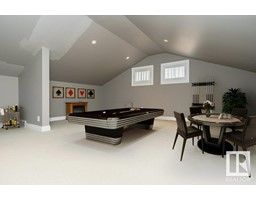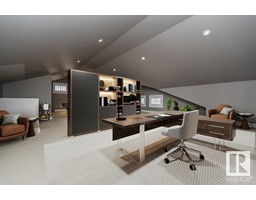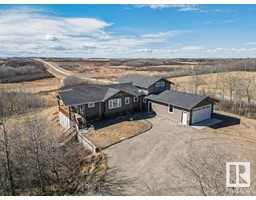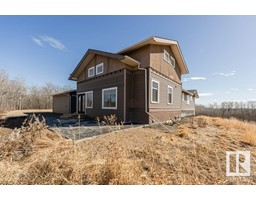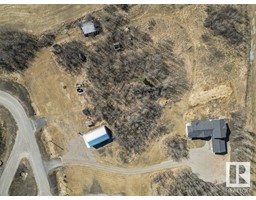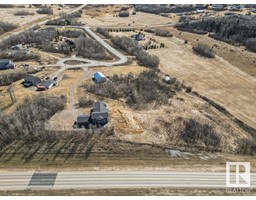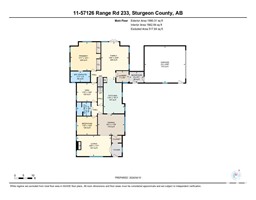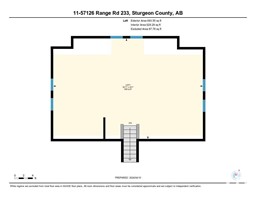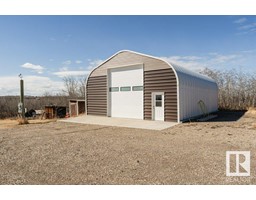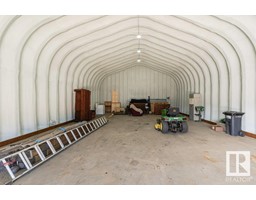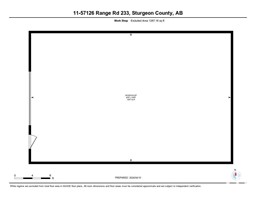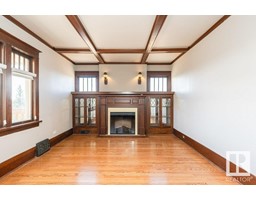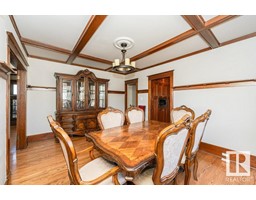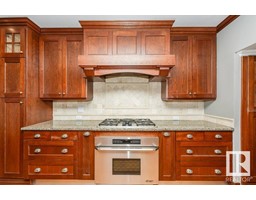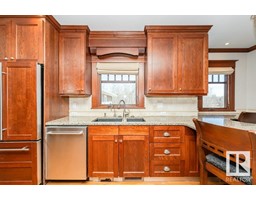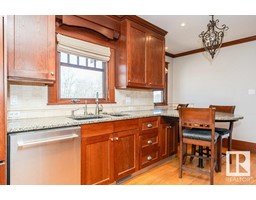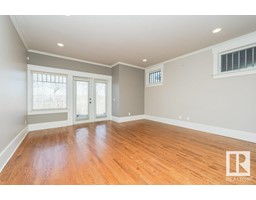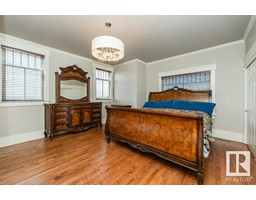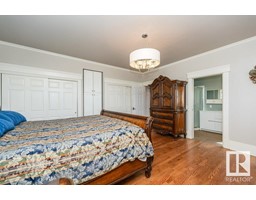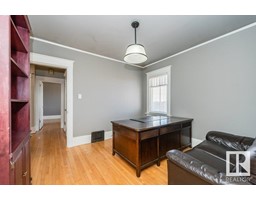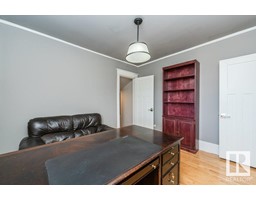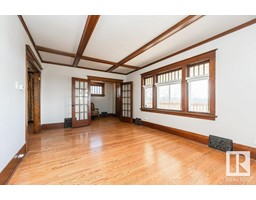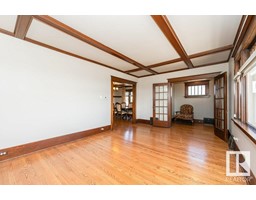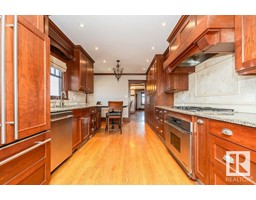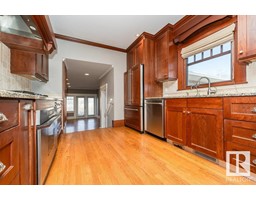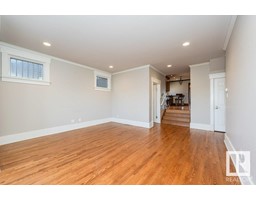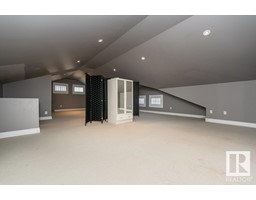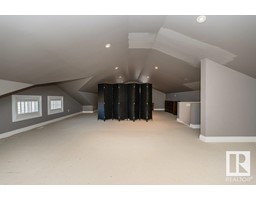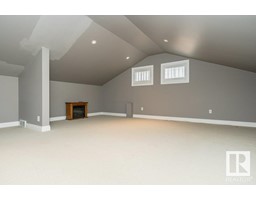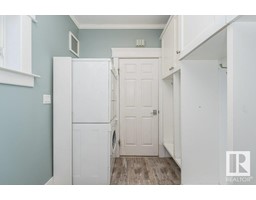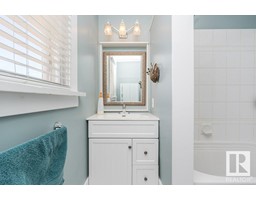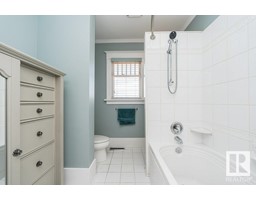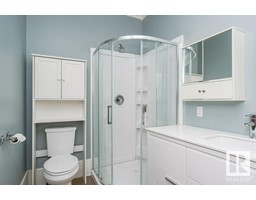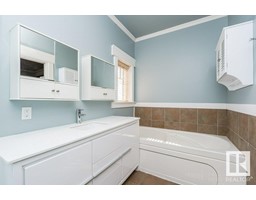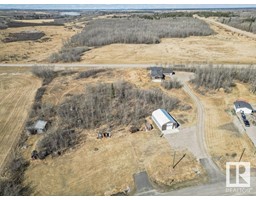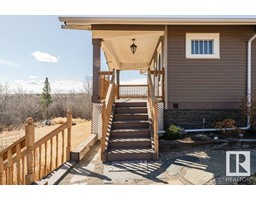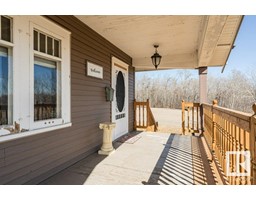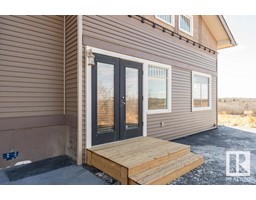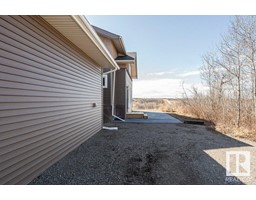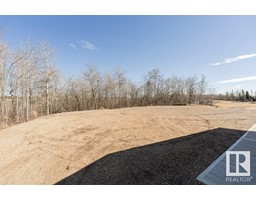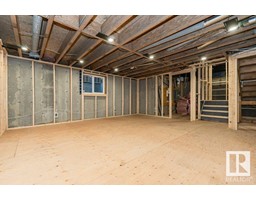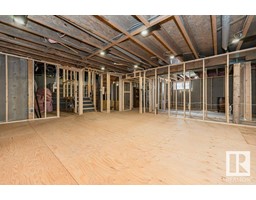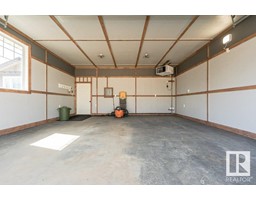#11 57126 Rge Rd 233, Rural Sturgeon County, Alberta T0A 1N5
Posted: in
$675,000
Classic charm awaits your FAMILY in this timeless beautiful acreage in Hillsborough Estates. Custom bungalow with newly built loft (2009) boasts over 2660 sqft. NEW Double attached heated garage PLUS NEW 45'x29' insulated shop with 12x14 OH Door and RV Parking. All nestled on 1.88 private acres (adj. lot also AVBL by owner) Many features in this gorgeous home from granite kitchen and custom cabinetry - built-in breakfast nook, gas countertop stove and s/s appliances. The front porch leads you to a bright and sunny living room accented by custom woodwork and electric fireplace connecting to the Formal dining room with original woodwork showcasing the craftsmanship of this home. Main floor family room with garden doors to the concrete patio which leads to valley views & crown land. Main floor primary bedroom with full ensuite, a second bedroom and den plus a full second bathroom. Upper loft flex room, great for another bedroom(s),office, billiards area etc. Home moved onto NEW foundation in 2020. (id:45344)
Property Details
| MLS® Number | E4381803 |
| Property Type | Single Family |
| Neigbourhood | Hillsborough |
| Amenities Near By | Golf Course |
| Features | Cul-de-sac, Private Setting, See Remarks, Rolling |
| Parking Space Total | 20 |
| Structure | Deck, Porch, Patio(s) |
Building
| Bathroom Total | 2 |
| Bedrooms Total | 2 |
| Appliances | Dishwasher, Garage Door Opener Remote(s), Garage Door Opener, Hood Fan, Oven - Built-in, Microwave, Refrigerator, Washer/dryer Stack-up, Stove, Window Coverings, See Remarks |
| Architectural Style | Bungalow |
| Basement Development | Unfinished |
| Basement Type | Full (unfinished) |
| Constructed Date | 1999 |
| Construction Style Attachment | Detached |
| Fireplace Fuel | Electric |
| Fireplace Present | Yes |
| Fireplace Type | Unknown |
| Heating Type | Forced Air |
| Stories Total | 1 |
| Size Interior | 248.41 M2 |
| Type | House |
Parking
| Attached Garage | |
| Heated Garage | |
| R V |
Land
| Acreage | Yes |
| Land Amenities | Golf Course |
| Size Irregular | 1.88 |
| Size Total | 1.88 Ac |
| Size Total Text | 1.88 Ac |
Rooms
| Level | Type | Length | Width | Dimensions |
|---|---|---|---|---|
| Main Level | Living Room | 5.92 m | 3.54 m | 5.92 m x 3.54 m |
| Main Level | Dining Room | 4.59 m | 3.55 m | 4.59 m x 3.55 m |
| Main Level | Kitchen | 6.06 m | 3.59 m | 6.06 m x 3.59 m |
| Main Level | Family Room | 6.23 m | 4.74 m | 6.23 m x 4.74 m |
| Main Level | Den | 3.49 m | 3.2 m | 3.49 m x 3.2 m |
| Main Level | Primary Bedroom | 5.2 m | 4.9 m | 5.2 m x 4.9 m |
| Main Level | Bedroom 2 | 3.51 m | 3.18 m | 3.51 m x 3.18 m |
| Main Level | Laundry Room | Measurements not available | ||
| Main Level | Mud Room | 2.43 m | 1.85 m | 2.43 m x 1.85 m |
| Upper Level | Loft | 10.03 m | 6.73 m | 10.03 m x 6.73 m |
https://www.realtor.ca/real-estate/26745750/11-57126-rge-rd-233-rural-sturgeon-county-hillsborough

