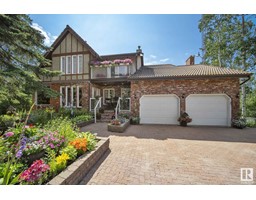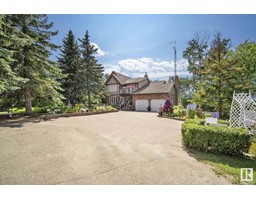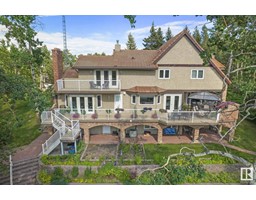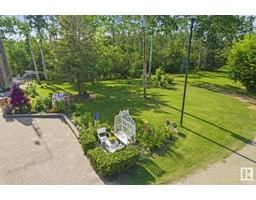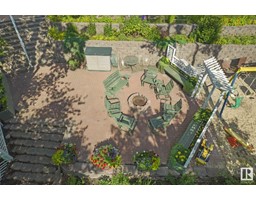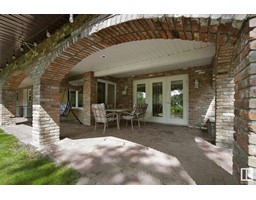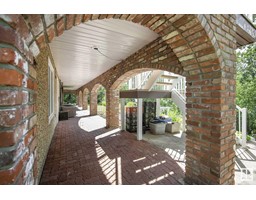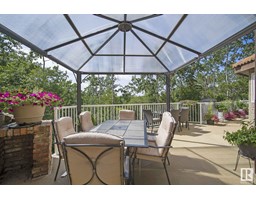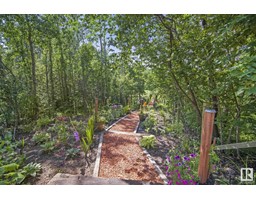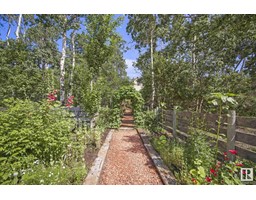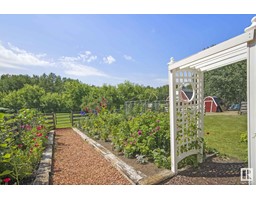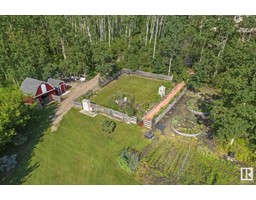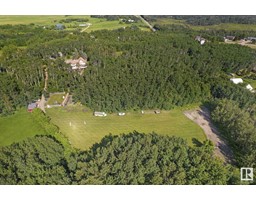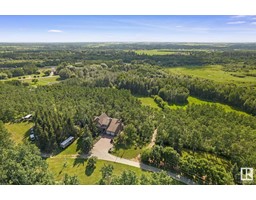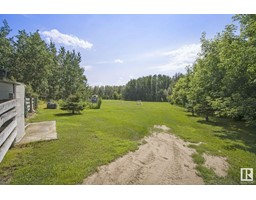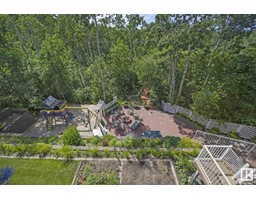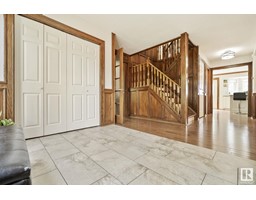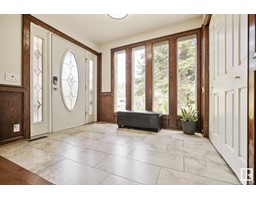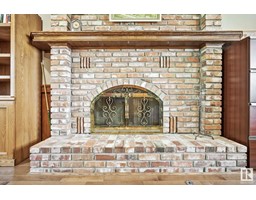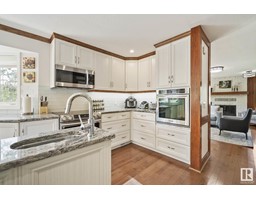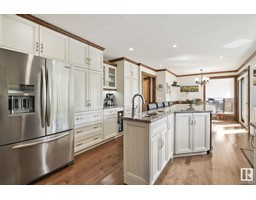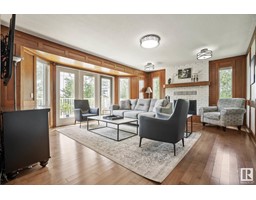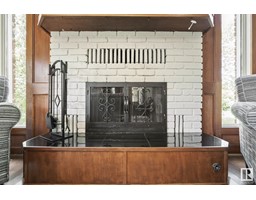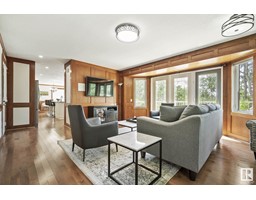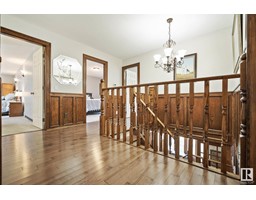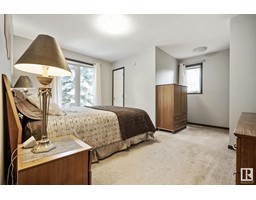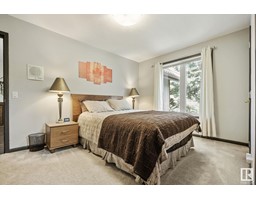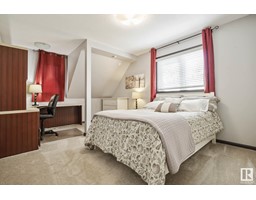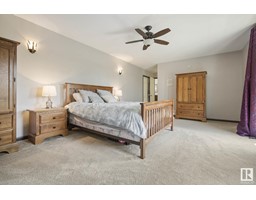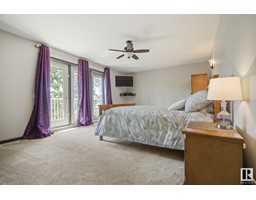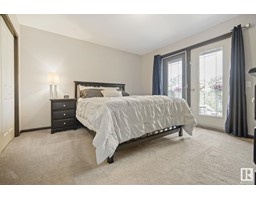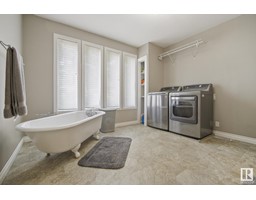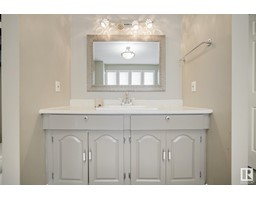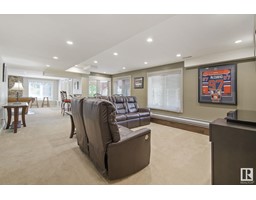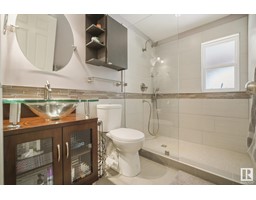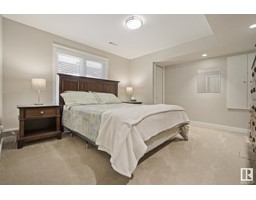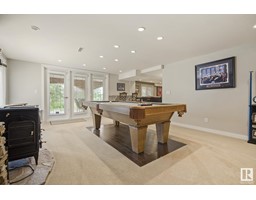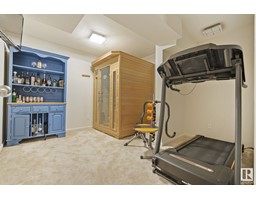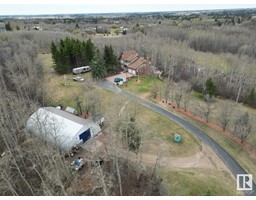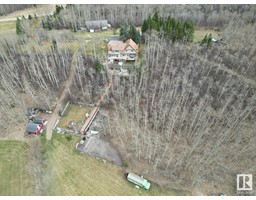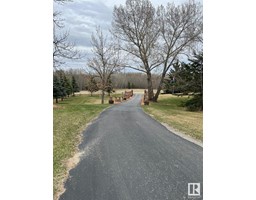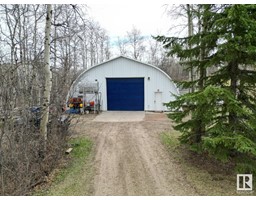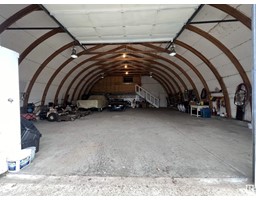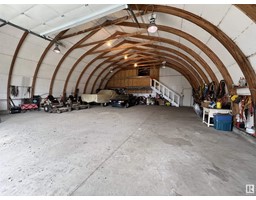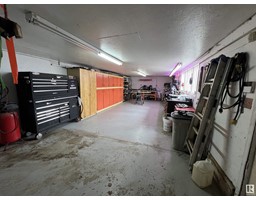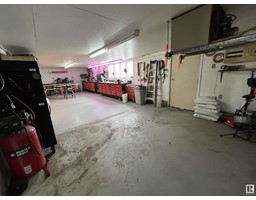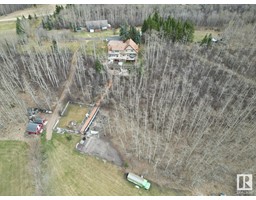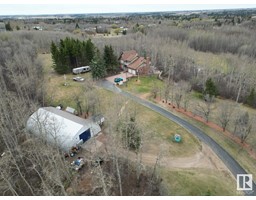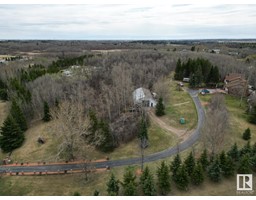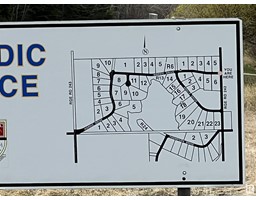11 474012 Rge Rd 242, Rural Wetaskiwin County, Alberta T2M 2T8
Posted: in
$1,699,000
This stunning walkout character home is a must see with beautiful updates throughout while keeping the original charm. With over 8 acres of land, a heated 42' x 64' quonset with 12'w x 14'h garage door thats not only lofted but also complete with a concrete floor and a separate workshop. There are endless opportunities, to be had on this beautifully landscaped property with garden irrigation, including current Airbnb, a potential wedding or event venue. A horse quarrel, a barn, playground and a hot tub complete the outdoor oasis and all of this is being viewed from a full width walkout deck just steps outside from your fully updated gourmet kitchen. With two fireplaces and a wood burning stove, fully renovated bathrooms and top of the line finishings throughout. A four season property sure to exceed your expectations of acreage living. (id:45344)
Property Details
| MLS® Number | E4385728 |
| Property Type | Single Family |
| Neigbourhood | Nordic Place |
| Amenities Near By | Park |
| Features | Flat Site, Dance Floor |
| Structure | Deck, Fire Pit, Porch, Greenhouse |
Building
| Bathroom Total | 4 |
| Bedrooms Total | 5 |
| Appliances | Dishwasher, Fan, Freezer, Garburator, Intercom, Oven - Built-in, Microwave, Refrigerator, Storage Shed, Stove, Window Coverings |
| Basement Development | Finished |
| Basement Type | Full (finished) |
| Constructed Date | 1980 |
| Construction Style Attachment | Detached |
| Half Bath Total | 1 |
| Heating Type | Forced Air |
| Stories Total | 2 |
| Size Interior | 264.58 M2 |
| Type | House |
Parking
| Attached Garage |
Land
| Acreage | Yes |
| Fence Type | Fence |
| Land Amenities | Park |
| Size Irregular | 8.01 |
| Size Total | 8.01 Ac |
| Size Total Text | 8.01 Ac |
Rooms
| Level | Type | Length | Width | Dimensions |
|---|---|---|---|---|
| Basement | Bonus Room | Measurements not available | ||
| Basement | Bedroom 5 | Measurements not available | ||
| Main Level | Living Room | Measurements not available | ||
| Main Level | Dining Room | Measurements not available | ||
| Main Level | Kitchen | Measurements not available | ||
| Main Level | Family Room | Measurements not available | ||
| Main Level | Den | Measurements not available | ||
| Main Level | Breakfast | Measurements not available | ||
| Upper Level | Primary Bedroom | Measurements not available | ||
| Upper Level | Bedroom 2 | Measurements not available | ||
| Upper Level | Bedroom 3 | Measurements not available | ||
| Upper Level | Bedroom 4 | Measurements not available |

