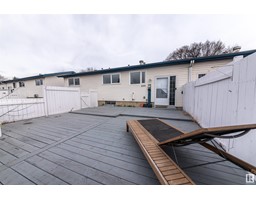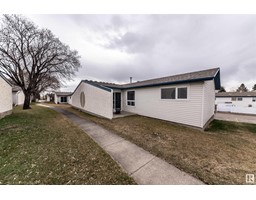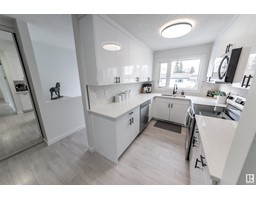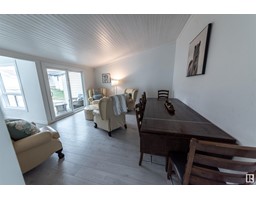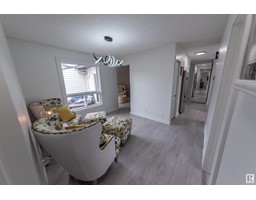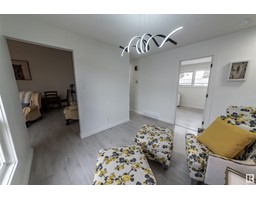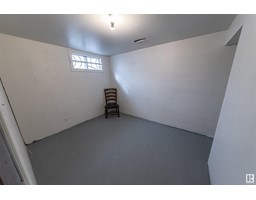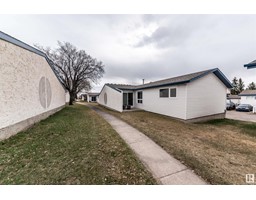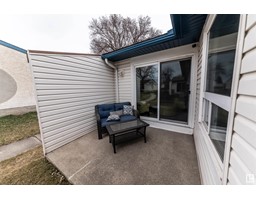1093 Millbourne Rd E Nw, Edmonton, Alberta T6K 0T3
Posted: in
$215,000Maintenance, Exterior Maintenance, Insurance, Property Management, Other, See Remarks
$374 Monthly
Maintenance, Exterior Maintenance, Insurance, Property Management, Other, See Remarks
$374 MonthlyThis completely redone bungalow town home is south facing with a fully fenced yard and a large south facing back deck for your privacy as well has a lovely back patio off the living room for you to enjoy some shade in the summer time. The kitchen has been remodeled with gleaming white high gloss cabinetry, quartz counter tops, brand new backsplash and a full set of new stainless steel appliances. The Main floor also has 3 bedrooms up, with the master bedroom spacious enough for a king size bed. The main 4 pc bath is totally redone with a spa like feel all with new acrylic tub and new toilet, lighting, and vanity. This home is all freshly painted with new baseboards and trim. All new lighting and flooring. Included is hot water on demand, water softener, two a partial finished basement and two outdoor stalls for parking. No disappointment here as there is nothing to do but move in and call it home... (id:45344)
Property Details
| MLS® Number | E4382262 |
| Property Type | Single Family |
| Neigbourhood | Michaels Park |
| Amenities Near By | Playground, Public Transit, Schools, Shopping |
| Features | See Remarks, Flat Site, No Animal Home, No Smoking Home |
| Parking Space Total | 2 |
| Structure | Deck |
Building
| Bathroom Total | 1 |
| Bedrooms Total | 3 |
| Amenities | Vinyl Windows |
| Appliances | Dishwasher, Dryer, Microwave Range Hood Combo, Refrigerator, Stove, Washer |
| Architectural Style | Bungalow |
| Basement Development | Partially Finished |
| Basement Type | Full (partially Finished) |
| Ceiling Type | Vaulted |
| Constructed Date | 1976 |
| Construction Style Attachment | Attached |
| Fire Protection | Smoke Detectors |
| Heating Type | Forced Air |
| Stories Total | 1 |
| Size Interior | 91.6 M2 |
| Type | Row / Townhouse |
Parking
| Stall |
Land
| Acreage | No |
| Fence Type | Fence |
| Land Amenities | Playground, Public Transit, Schools, Shopping |
| Size Irregular | 394 |
| Size Total | 394 M2 |
| Size Total Text | 394 M2 |
Rooms
| Level | Type | Length | Width | Dimensions |
|---|---|---|---|---|
| Main Level | Living Room | Measurements not available | ||
| Main Level | Dining Room | Measurements not available | ||
| Main Level | Kitchen | Measurements not available | ||
| Main Level | Primary Bedroom | Measurements not available | ||
| Main Level | Bedroom 2 | Measurements not available | ||
| Main Level | Bedroom 3 | Measurements not available |
https://www.realtor.ca/real-estate/26757471/1093-millbourne-rd-e-nw-edmonton-michaels-park

