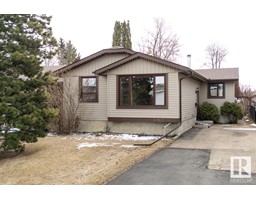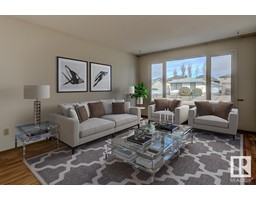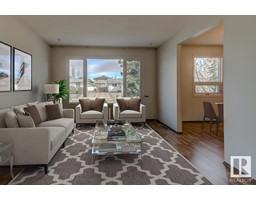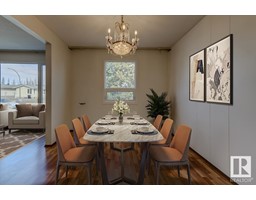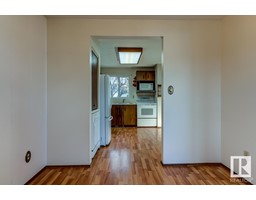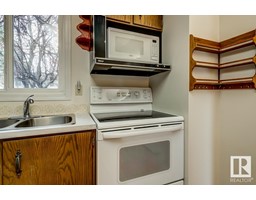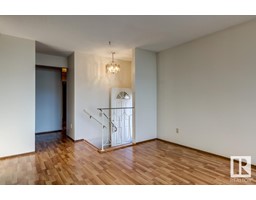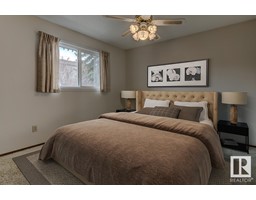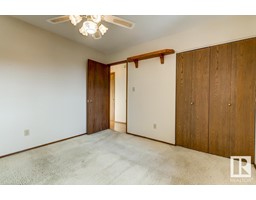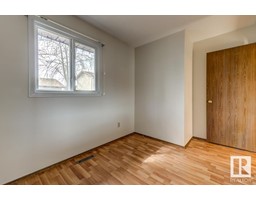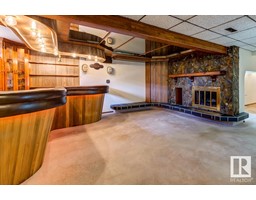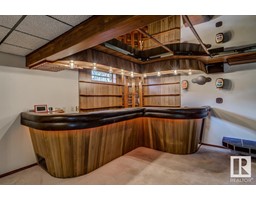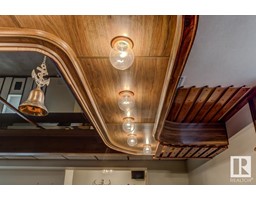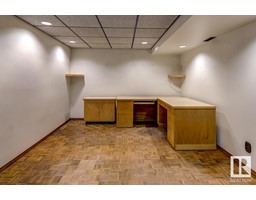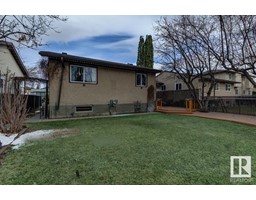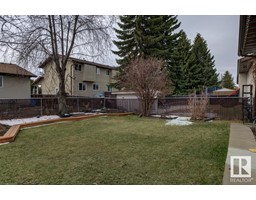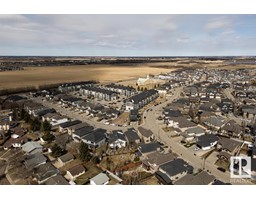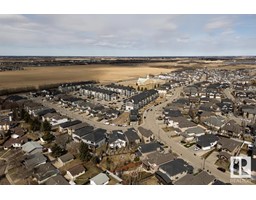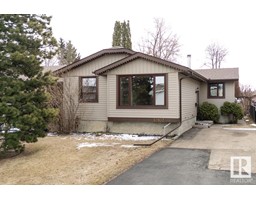10907 173a Av Nw, Edmonton, Alberta T5X 3Y9
Posted: in
$249,900Maintenance, Exterior Maintenance, Insurance, Property Management, Other, See Remarks
$205 Monthly
Maintenance, Exterior Maintenance, Insurance, Property Management, Other, See Remarks
$205 MonthlyDiscover the charm of this detached Bungalow condo nestled in the quiet community of Baturyn. With 3 beds and 2 full baths, there is room for the whole family!The main floor shines bright and clean offering a spacious living room, dining room, kitchen, 3 bedrooms and a full bathroom. The fully finished basement is great for entertaining with a custom built wet-bar, stone fireplace & flex room. The workshop is ideal for the handy/hobby person to tinker and keep tools organized. There's also a spacious laundry area with sink, full bathroom and tons of storage. Step outside to a beautiful fenced backyard with large deck, trees, garden & in-groun sprinkler system. Recent upgrades include windows, shingles and driveway. Low monthly condo fees of $205. Enjoy the nearby park, Community League and easy access to all amenities - shopping, restaurants, transit, and Anthony Henday! *Under 15 minutes to CFB Edmonton and 20 mins to downtown! Don't miss out on the opportunity to make this affordable family home yours! (id:45344)
Property Details
| MLS® Number | E4382893 |
| Property Type | Single Family |
| Neigbourhood | Baturyn |
| Amenities Near By | Golf Course, Playground, Public Transit, Schools, Shopping |
| Features | See Remarks, Flat Site, No Back Lane |
| Structure | Deck |
Building
| Bathroom Total | 2 |
| Bedrooms Total | 3 |
| Appliances | Dishwasher, Dryer, Freezer, Hood Fan, Microwave, Storage Shed, Stove, Central Vacuum, Washer, Window Coverings, See Remarks, Refrigerator |
| Architectural Style | Bungalow |
| Basement Development | Finished |
| Basement Type | Full (finished) |
| Constructed Date | 1978 |
| Fireplace Fuel | Wood |
| Fireplace Present | Yes |
| Fireplace Type | Unknown |
| Heating Type | Forced Air |
| Stories Total | 1 |
| Size Interior | 92.42 M2 |
| Type | House |
Land
| Acreage | No |
| Fence Type | Fence |
| Land Amenities | Golf Course, Playground, Public Transit, Schools, Shopping |
| Size Irregular | 402.83 |
| Size Total | 402.83 M2 |
| Size Total Text | 402.83 M2 |
Rooms
| Level | Type | Length | Width | Dimensions |
|---|---|---|---|---|
| Basement | Workshop | 2.83 m | 2.32 m | 2.83 m x 2.32 m |
| Basement | Laundry Room | 2.77 m | 2 m | 2.77 m x 2 m |
| Basement | Recreation Room | 5.3 m | 5.17 m | 5.3 m x 5.17 m |
| Main Level | Living Room | 5 m | 3.46 m | 5 m x 3.46 m |
| Main Level | Dining Room | 3.08 m | 2.9 m | 3.08 m x 2.9 m |
| Main Level | Kitchen | 3.37 m | 2.9 m | 3.37 m x 2.9 m |
| Main Level | Primary Bedroom | 3.38 m | 3.29 m | 3.38 m x 3.29 m |
| Main Level | Bedroom 2 | 3.28 m | 2.36 m | 3.28 m x 2.36 m |
| Main Level | Bedroom 3 | 3.67 m | 2.41 m | 3.67 m x 2.41 m |
https://www.realtor.ca/real-estate/26774434/10907-173a-av-nw-edmonton-baturyn

