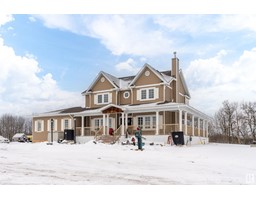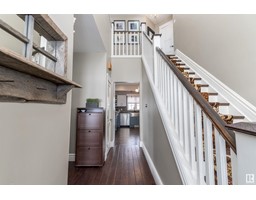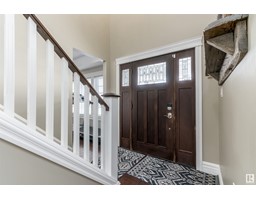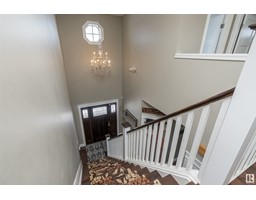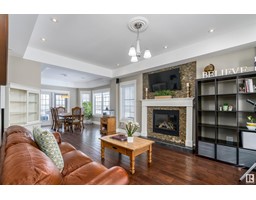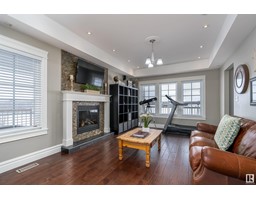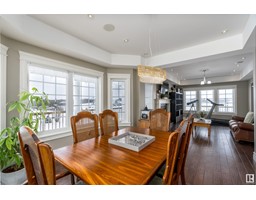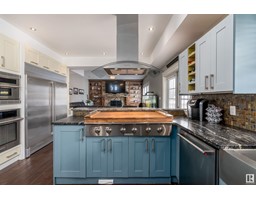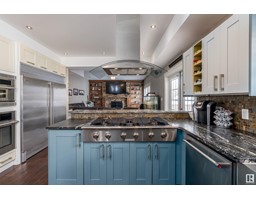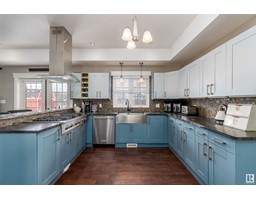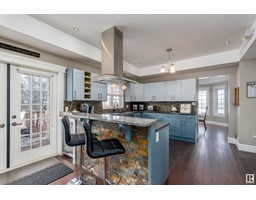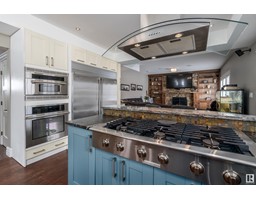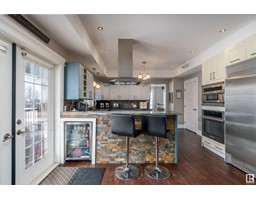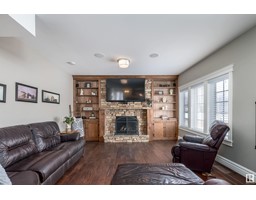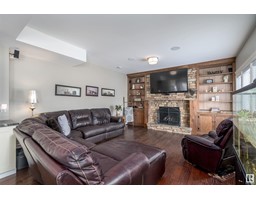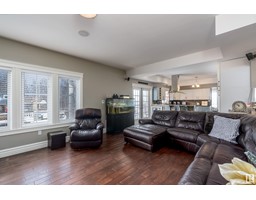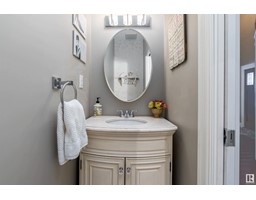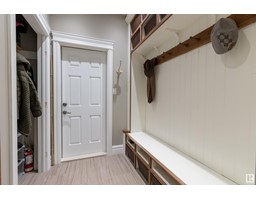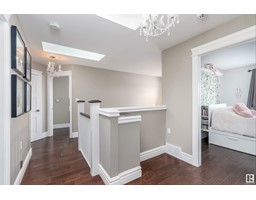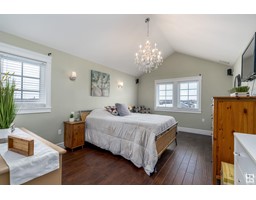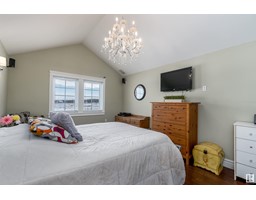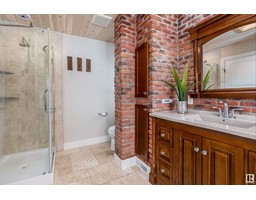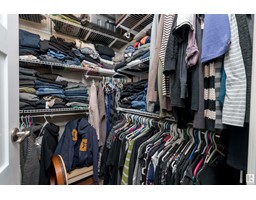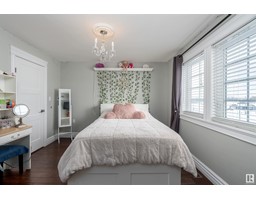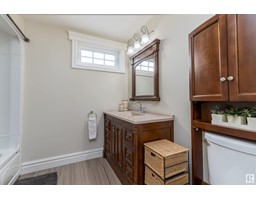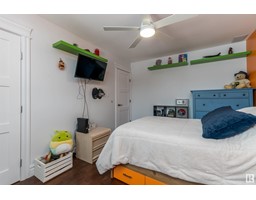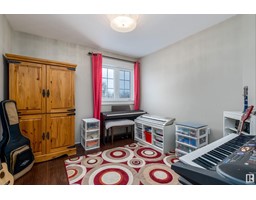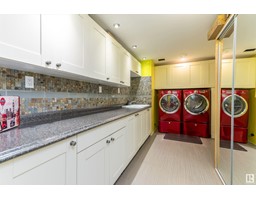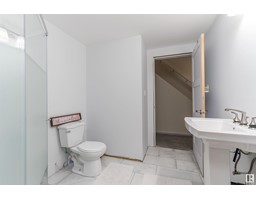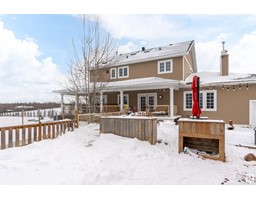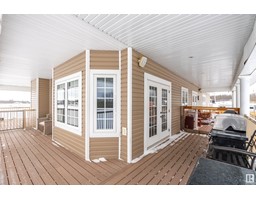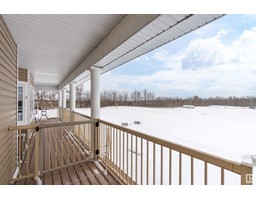109 54406 Rr 15, Rural Lac Ste. Anne County, Alberta T0E 1V0
Posted: in
$699,900
Perfect for a large family! Custom built to be a forever home, everything was chosen with long-lasting quality in mind. Over 2400 sq ft plus the basement (3600 sq ft w/some minor bsmt finishing) There are 3 beds up, PLUS a KING SIZE Primary Suite with vaulted ceilings & a custom BRICK bathroom with heated floors, glass shower & soaker tub. The Den on the main floor can easily convert to a 5th bedroom. You will love the hand-scraped hardwood floors, modern farmhouse style finishes & Chef's dream kitchen, Featuring a built-in oversized Fridge & Freezer combo, 6 burner gas stove, & handy wine fridge next to the back patio for an easy grab on a hot summer day. This home is outfitted with whole home audio throughout, 3 fireplaces, (1 roughed-in), a laundry shoot & large laundry room, PLUS a roughed-in steam shower, & 4 baths! 2.41 acres, w/a massive garage, tons of storage & a shed that could be your new chicken coop! The bonus is a family-friendly community with its own WhatsApp chat & gorgeous sunsets too! (id:45344)
Property Details
| MLS® Number | E4375167 |
| Property Type | Single Family |
| Neigbourhood | Bilby Common |
| Amenities Near By | Park |
| Features | Corner Site, Closet Organizers, Exterior Walls- 2x6", Skylight |
| Parking Space Total | 12 |
| Structure | Deck, Fire Pit, Porch |
Building
| Bathroom Total | 4 |
| Bedrooms Total | 4 |
| Amenities | Ceiling - 9ft, Vinyl Windows |
| Appliances | Dishwasher, Dryer, Freezer, Garage Door Opener Remote(s), Garage Door Opener, Hood Fan, Oven - Built-in, Gas Stove(s), Central Vacuum, Washer, Window Coverings, Wine Fridge, Refrigerator |
| Basement Development | Partially Finished |
| Basement Type | Full (partially Finished) |
| Ceiling Type | Vaulted |
| Constructed Date | 2012 |
| Construction Style Attachment | Detached |
| Cooling Type | Central Air Conditioning |
| Fire Protection | Smoke Detectors |
| Fireplace Fuel | Gas |
| Fireplace Present | Yes |
| Fireplace Type | Insert |
| Half Bath Total | 1 |
| Heating Type | Forced Air |
| Stories Total | 2 |
| Size Interior | 226.74 M2 |
| Type | House |
Parking
| Attached Garage | |
| Heated Garage | |
| Oversize | |
| R V |
Land
| Acreage | Yes |
| Land Amenities | Park |
| Size Irregular | 2.41 |
| Size Total | 2.41 Ac |
| Size Total Text | 2.41 Ac |
Rooms
| Level | Type | Length | Width | Dimensions |
|---|---|---|---|---|
| Main Level | Living Room | 5.13 m | 3.64 m | 5.13 m x 3.64 m |
| Main Level | Dining Room | 3.95 m | 3.65 m | 3.95 m x 3.65 m |
| Main Level | Kitchen | 4.14 m | 5.78 m | 4.14 m x 5.78 m |
| Main Level | Family Room | 4.46 m | 4.67 m | 4.46 m x 4.67 m |
| Main Level | Den | 2.99 m | 4.23 m | 2.99 m x 4.23 m |
| Upper Level | Primary Bedroom | 6.68 m | 3.64 m | 6.68 m x 3.64 m |
| Upper Level | Bedroom 2 | 3.1 m | 3.05 m | 3.1 m x 3.05 m |
| Upper Level | Bedroom 3 | 4.14 m | 3.03 m | 4.14 m x 3.03 m |
| Upper Level | Bedroom 4 | 3.44 m | 3.63 m | 3.44 m x 3.63 m |
https://www.realtor.ca/real-estate/26572129/109-54406-rr-15-rural-lac-ste-anne-county-bilby-common

