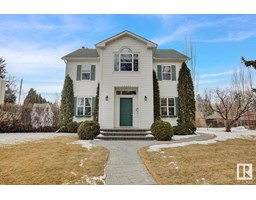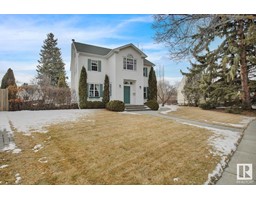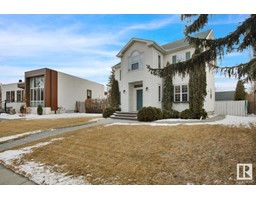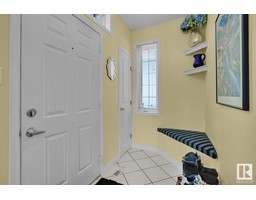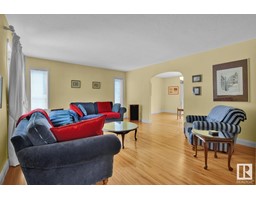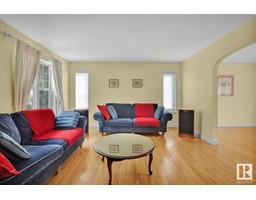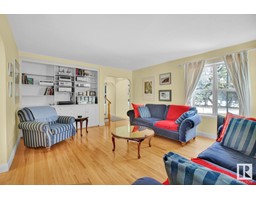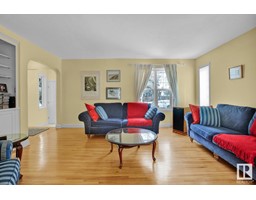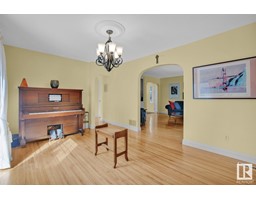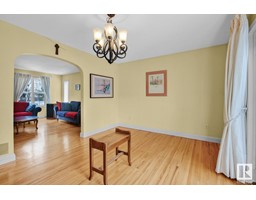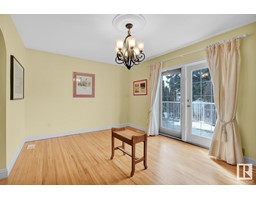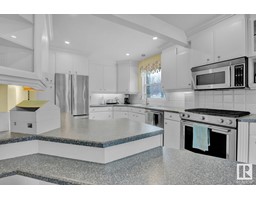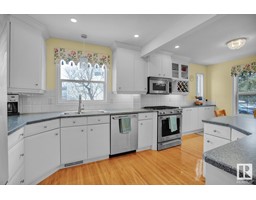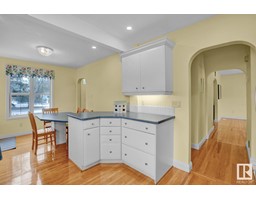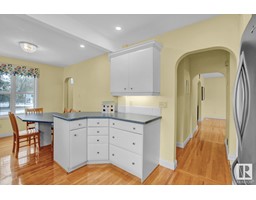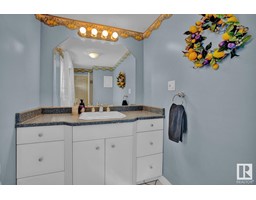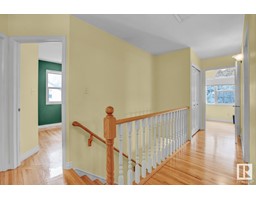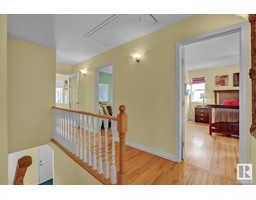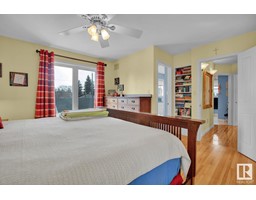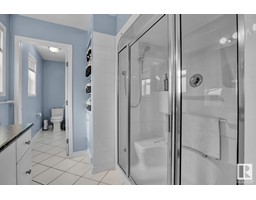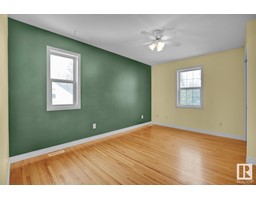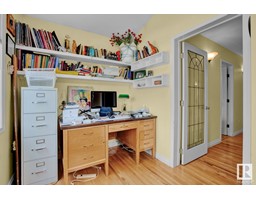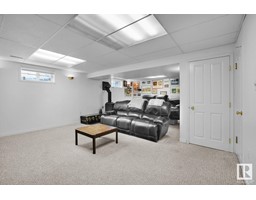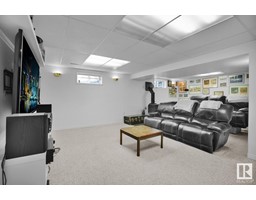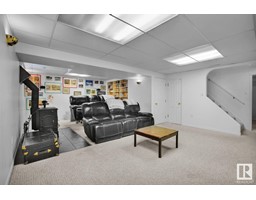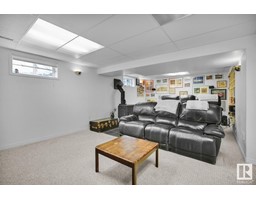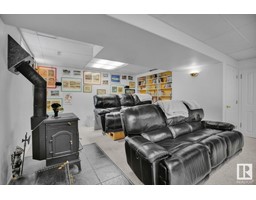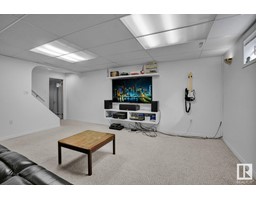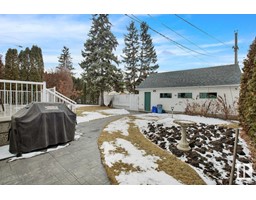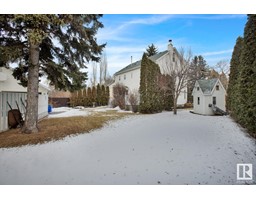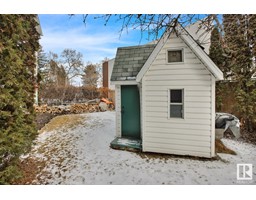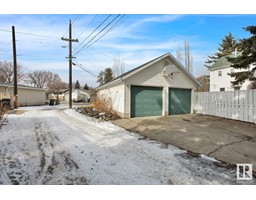10820 131 St Nw, Edmonton, Alberta T5M 1B2
Posted: in
$849,900
STORYBOOK HOME IN WESTMOUNT! Tucked away on a rare & quiet close, in the heart of beloved Westmount, sits this charming colonial-style home. Situated on a MASSIVE 8004 SQFT pie-lot, this home has been lovingly cherished. It was built in 1953, with second floor added in 2000. Upon entering, you will immediate notice the classic layout that will suit all lifestyles. Adorned with pleasing colors, gleaming hardwood & timeless mid-century charm, you will love spending time here. The large living room leads to a spacious formal dining room, which offers access to the large rear deck & park-like backyard. The kitchen is finished with timeless white cabinetry & includes stainless steel appliances. Upstairs are 3 large bedrooms, including a primary w/ spa-inspired ensuite. Downstairs you'll find an additional bedroom & large bonus room w/ wood stove & a great family room, designed for a theatre area. Enjoy living a short distance from all Westmount has to offer, including shops, schools, parks & more! (id:45344)
Property Details
| MLS® Number | E4379152 |
| Property Type | Single Family |
| Neigbourhood | Westmount |
| Amenities Near By | Golf Course, Schools, Shopping |
| Features | Private Setting, Flat Site, Lane, Exterior Walls- 2x6", No Smoking Home, Level |
| Structure | Deck |
Building
| Bathroom Total | 3 |
| Bedrooms Total | 4 |
| Appliances | Dishwasher, Dryer, Garage Door Opener Remote(s), Garage Door Opener, Microwave Range Hood Combo, Refrigerator, Gas Stove(s), Washer |
| Basement Development | Finished |
| Basement Type | Full (finished) |
| Constructed Date | 1953 |
| Construction Status | Insulation Upgraded |
| Construction Style Attachment | Detached |
| Half Bath Total | 1 |
| Heating Type | Forced Air |
| Stories Total | 2 |
| Size Interior | 170.01 M2 |
| Type | House |
Parking
| Detached Garage |
Land
| Acreage | No |
| Fence Type | Fence |
| Land Amenities | Golf Course, Schools, Shopping |
| Size Irregular | 743.62 |
| Size Total | 743.62 M2 |
| Size Total Text | 743.62 M2 |
Rooms
| Level | Type | Length | Width | Dimensions |
|---|---|---|---|---|
| Above | Primary Bedroom | Measurements not available | ||
| Above | Bedroom 2 | Measurements not available | ||
| Above | Bedroom 3 | Measurements not available | ||
| Basement | Family Room | Measurements not available | ||
| Basement | Bedroom 4 | Measurements not available | ||
| Main Level | Living Room | Measurements not available | ||
| Main Level | Dining Room | Measurements not available | ||
| Main Level | Kitchen | Measurements not available |
https://www.realtor.ca/real-estate/26675355/10820-131-st-nw-edmonton-westmount

