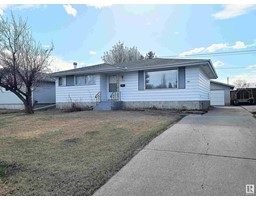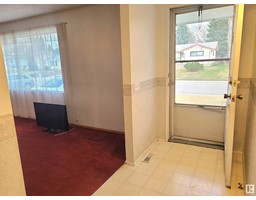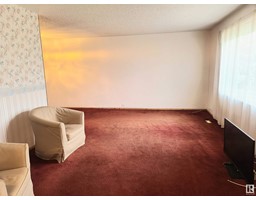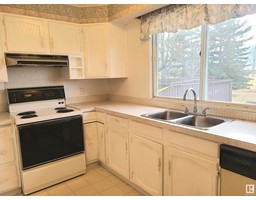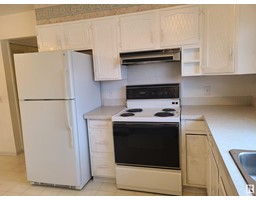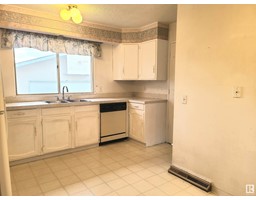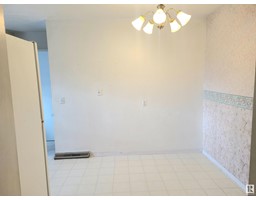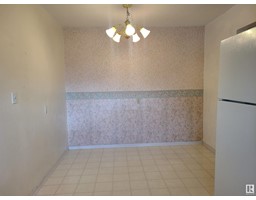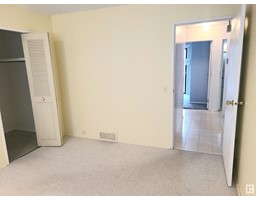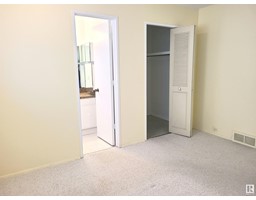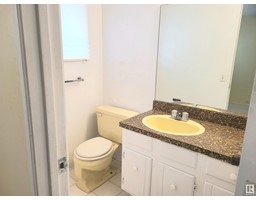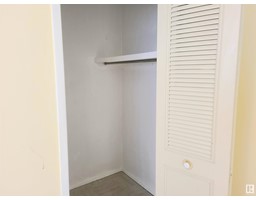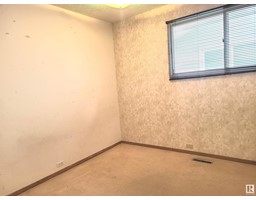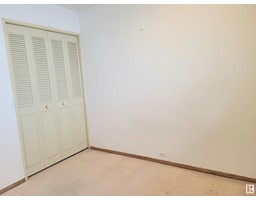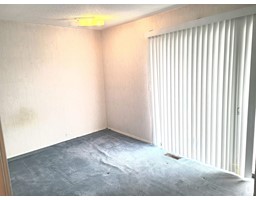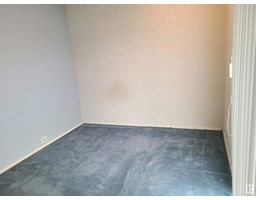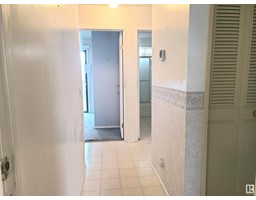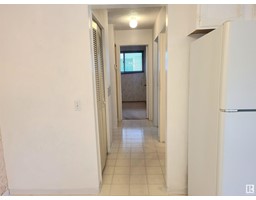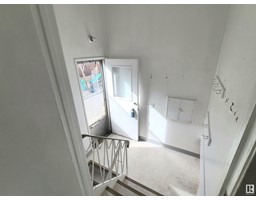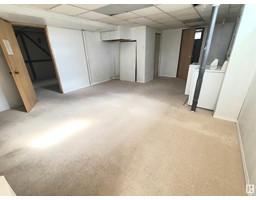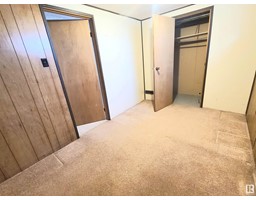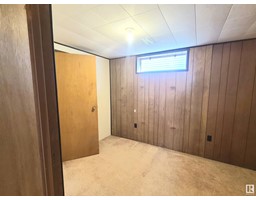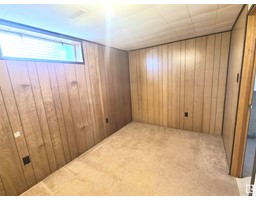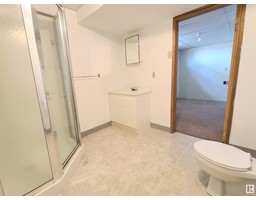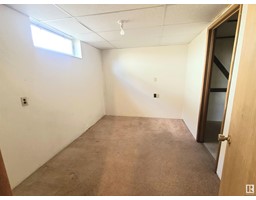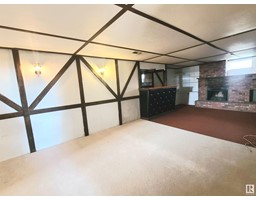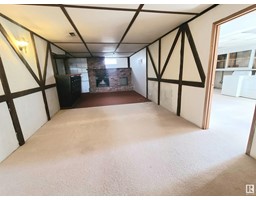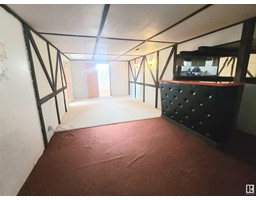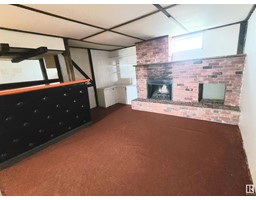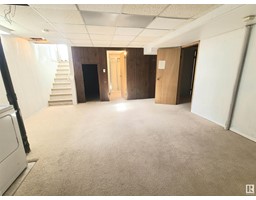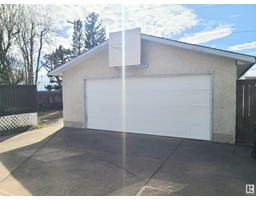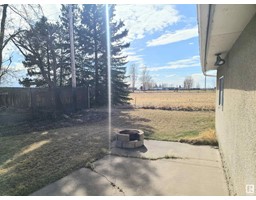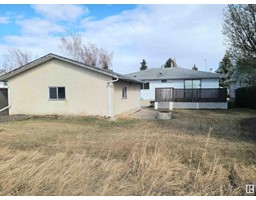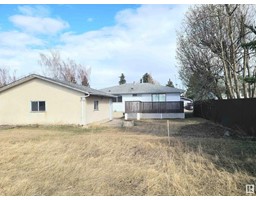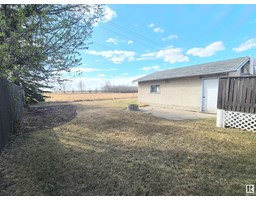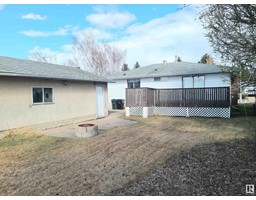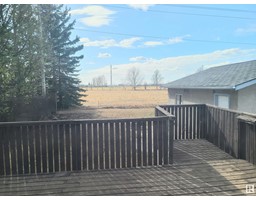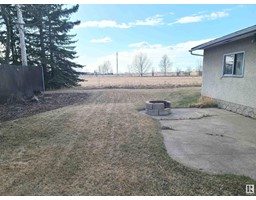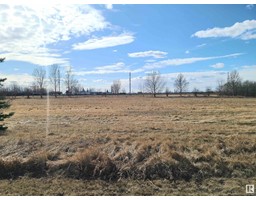1082 Moyer Dr, Sherwood Park, Alberta T8A 1E6
Posted: in
$365,000
Welcome to this 1200 square foot bungalow in Westboro that backs onto green space with an oversized double detached garage. The main floor has a spacious living room and dining room, an eat-in kitchen, 3 bedrooms and 1.5 baths. The basement, with a separate entrance, offers a ton of space with a huge rec room, bar, laundry, loads of storage, a 3 piece bathroom and 2 additional rooms that can easily be converted to 2 legal bedrooms (furnace was replaced approx. 7 yrs ago). The west-facing back yard is private with no neighbours behind and is perfect for gardening and entertaining. With some sweat equity, this could be an amazing family home or investment opportunity. Close to all amenities and only minutes to the city. This property has tons of potential and is a must see. (id:45344)
Open House
This property has open houses!
1:00 pm
Ends at:3:00 pm
Property Details
| MLS® Number | E4384136 |
| Property Type | Single Family |
| Neigbourhood | Westboro |
| Amenities Near By | Park, Golf Course, Schools |
| Features | Private Setting, Flat Site, No Animal Home, No Smoking Home |
| Parking Space Total | 5 |
| Structure | Fire Pit |
Building
| Bathroom Total | 3 |
| Bedrooms Total | 5 |
| Appliances | Dishwasher, Dryer, Refrigerator, Stove, Washer, Window Coverings |
| Architectural Style | Bungalow |
| Basement Development | Finished |
| Basement Type | Full (finished) |
| Constructed Date | 1970 |
| Construction Style Attachment | Detached |
| Half Bath Total | 1 |
| Heating Type | Forced Air |
| Stories Total | 1 |
| Size Interior | 112.58 M2 |
| Type | House |
Parking
| Detached Garage |
Land
| Acreage | No |
| Land Amenities | Park, Golf Course, Schools |
| Size Irregular | 613 |
| Size Total | 613 M2 |
| Size Total Text | 613 M2 |
Rooms
| Level | Type | Length | Width | Dimensions |
|---|---|---|---|---|
| Basement | Family Room | Measurements not available | ||
| Basement | Bedroom 4 | 3.5 m | 2.53 m | 3.5 m x 2.53 m |
| Basement | Bedroom 5 | 2.41 m | 3.62 m | 2.41 m x 3.62 m |
| Main Level | Living Room | 5.78 m | 3.66 m | 5.78 m x 3.66 m |
| Main Level | Dining Room | 2.84 m | 2.56 m | 2.84 m x 2.56 m |
| Main Level | Kitchen | 4.89 m | 2.84 m | 4.89 m x 2.84 m |
| Main Level | Primary Bedroom | 3.69 m | 3.2 m | 3.69 m x 3.2 m |
| Main Level | Bedroom 2 | 2.88 m | 2.75 m | 2.88 m x 2.75 m |
| Main Level | Bedroom 3 | 3.75 m | 2.75 m | 3.75 m x 2.75 m |
https://www.realtor.ca/real-estate/26806534/1082-moyer-dr-sherwood-park-westboro

