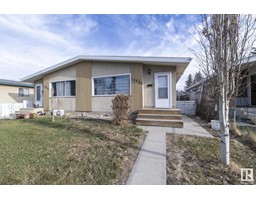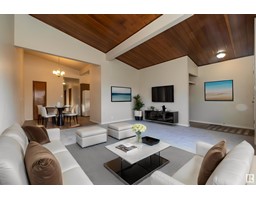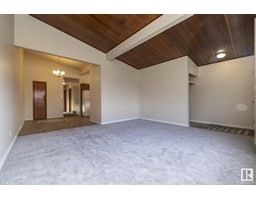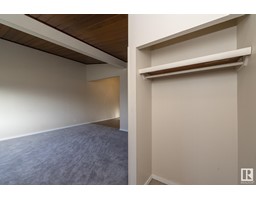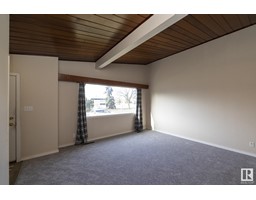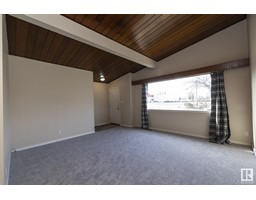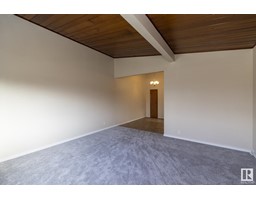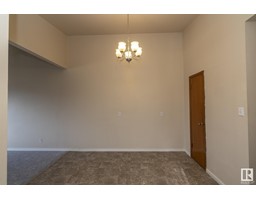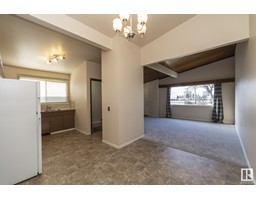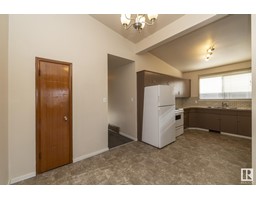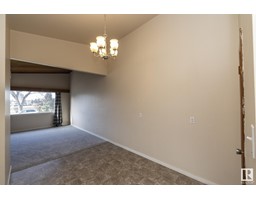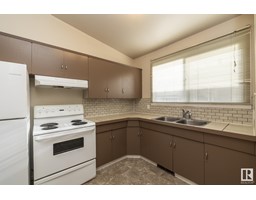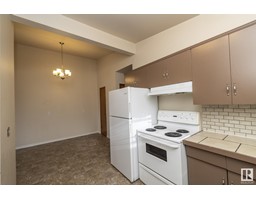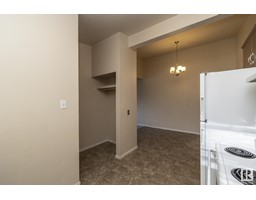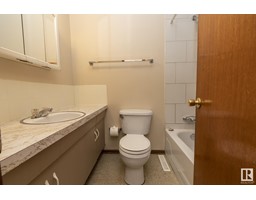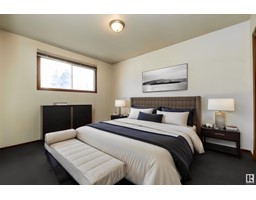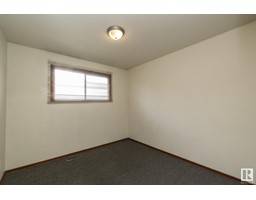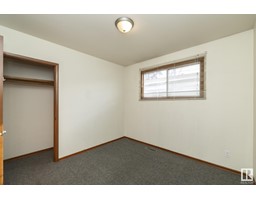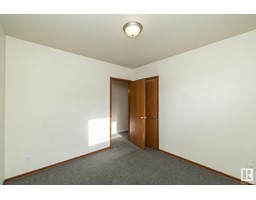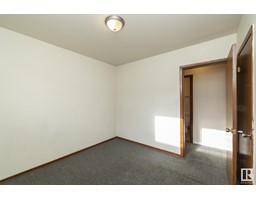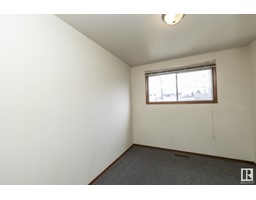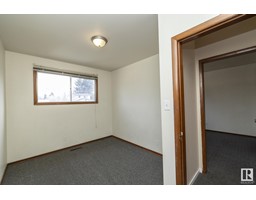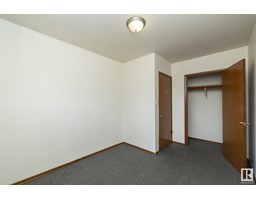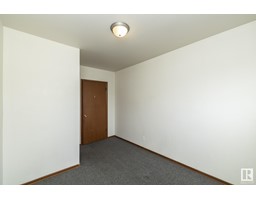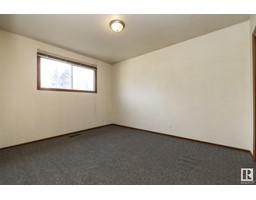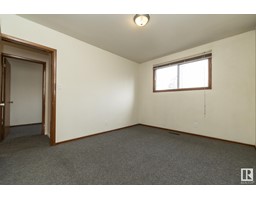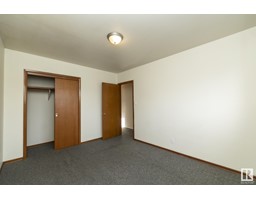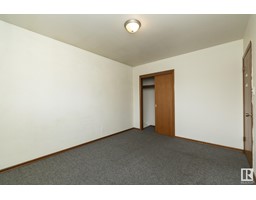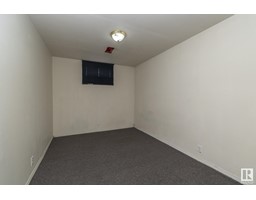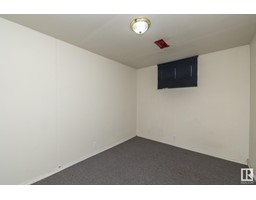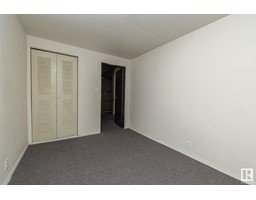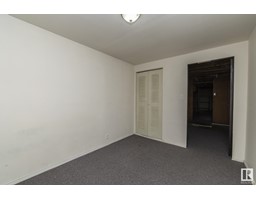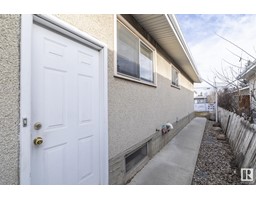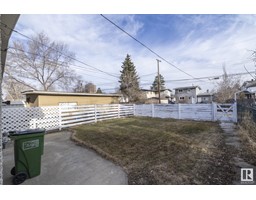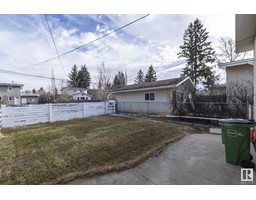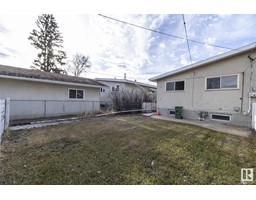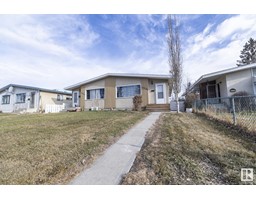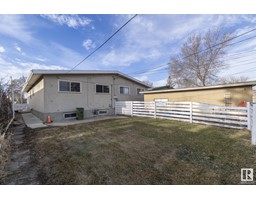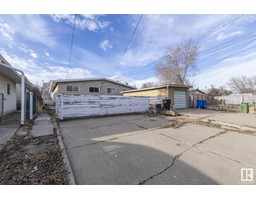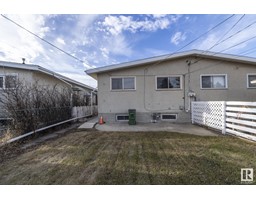10802 51 Av Nw, Edmonton, Alberta T6H 0L2
Posted: in
$315,900
This 1/2 duplex sounds like a fantastic opportunity, especially with its prime location near Southgate Mall and the LRT. Being situated in a quiet cul-de-sac adds to its appeal, offering a peaceful environment while still being close to amenities. The proximity to great restaurants and exclusive shops like the Italian Center and Sunterra Market adds convenience and enhances the lifestyle for potential buyers or renters. The property's features, such as 3 bedrooms, a large backyard, and ample parking both on the street and off the back alley, are sure to attract interest. The potential for a revenue suite with a separate entrance adds versatility and value to the property, making it appealing to investors or homeowners looking for additional income. The new carpet and linoleum contribute to a fresh, updated feel, while the vaulted ceiling with rich wood dcor adds character and charm. With large windows and a south exposure, the interior is flooded with natural light, creating a bright and inviting home. (id:45344)
Property Details
| MLS® Number | E4382550 |
| Property Type | Single Family |
| Neigbourhood | Pleasantview_EDMO |
| Amenities Near By | Public Transit, Schools, Shopping |
| Features | Lane |
| Parking Space Total | 2 |
Building
| Bathroom Total | 1 |
| Bedrooms Total | 3 |
| Appliances | Dryer, Refrigerator, Stove, Washer |
| Architectural Style | Bungalow |
| Basement Development | Unfinished |
| Basement Type | Full (unfinished) |
| Constructed Date | 1963 |
| Construction Style Attachment | Semi-detached |
| Heating Type | Forced Air |
| Stories Total | 1 |
| Size Interior | 95.25 M2 |
| Type | Duplex |
Parking
| Stall |
Land
| Acreage | No |
| Fence Type | Fence |
| Land Amenities | Public Transit, Schools, Shopping |
| Size Irregular | 326.17 |
| Size Total | 326.17 M2 |
| Size Total Text | 326.17 M2 |
Rooms
| Level | Type | Length | Width | Dimensions |
|---|---|---|---|---|
| Main Level | Living Room | 4.66 m | 4.41 m | 4.66 m x 4.41 m |
| Main Level | Dining Room | 2.43 m | 3.53 m | 2.43 m x 3.53 m |
| Main Level | Kitchen | 3.39 m | 3.42 m | 3.39 m x 3.42 m |
| Main Level | Primary Bedroom | 3.05 m | 3.8 m | 3.05 m x 3.8 m |
| Main Level | Bedroom 2 | 2.68 m | 3.81 m | 2.68 m x 3.81 m |
| Main Level | Bedroom 3 | 3.04 m | 2.93 m | 3.04 m x 2.93 m |
https://www.realtor.ca/real-estate/26766198/10802-51-av-nw-edmonton-pleasantviewedmo

