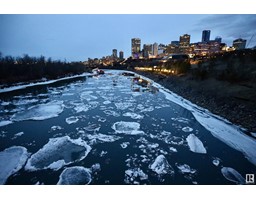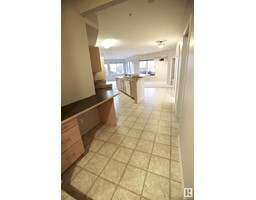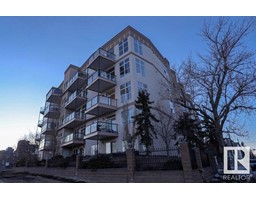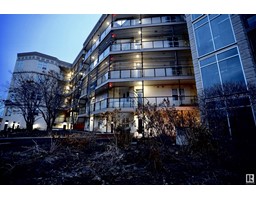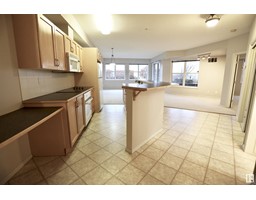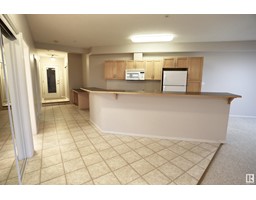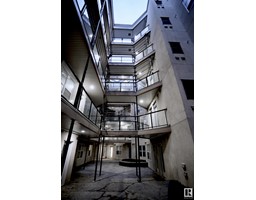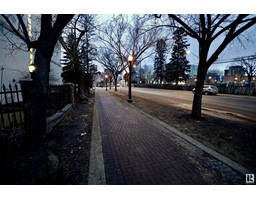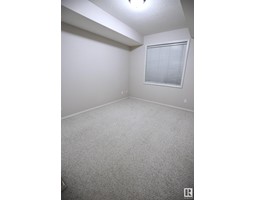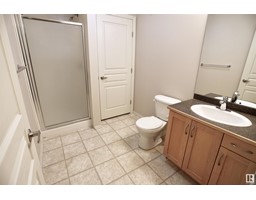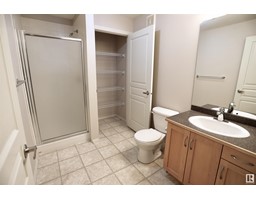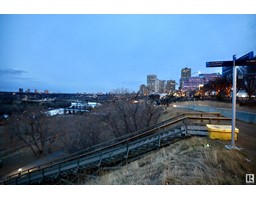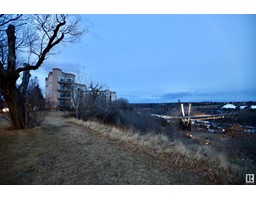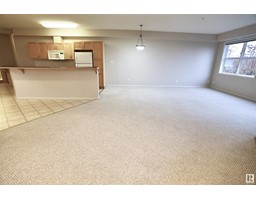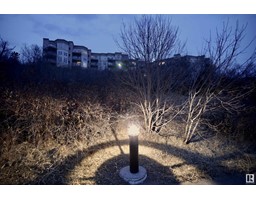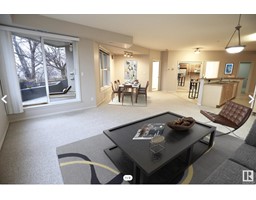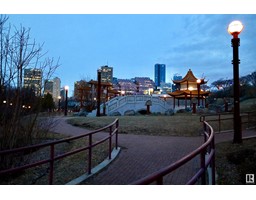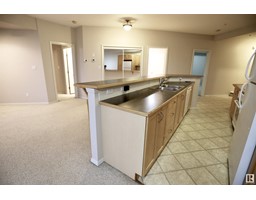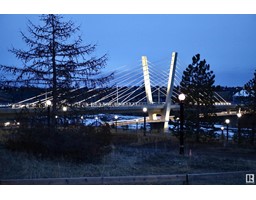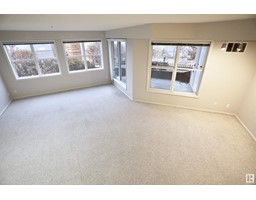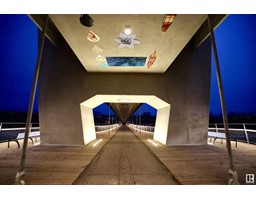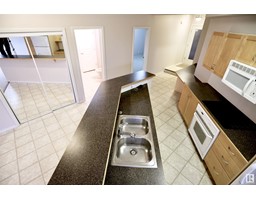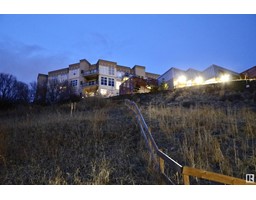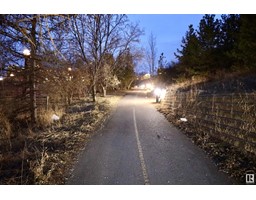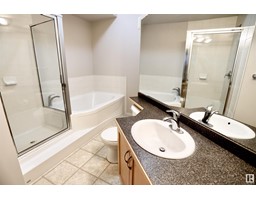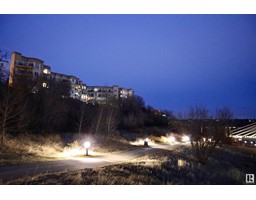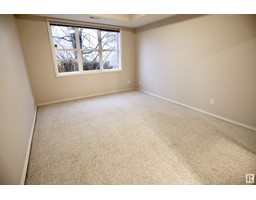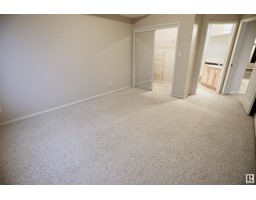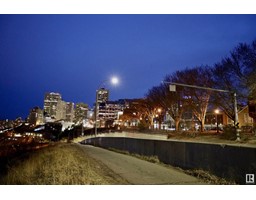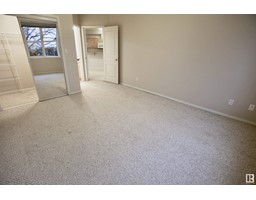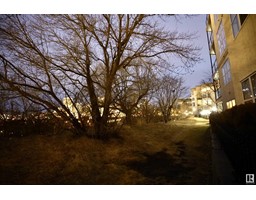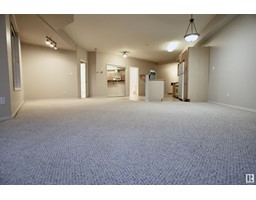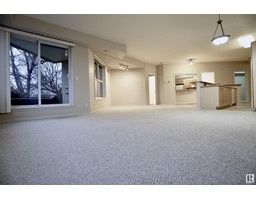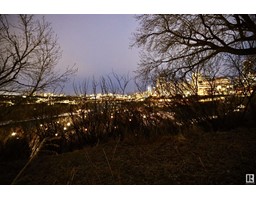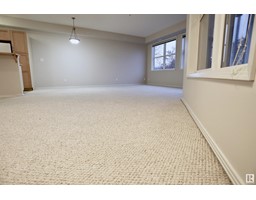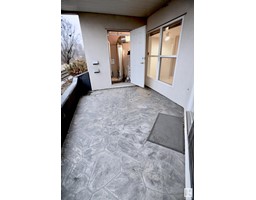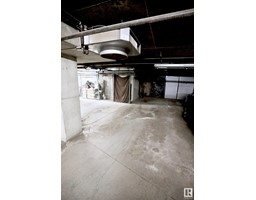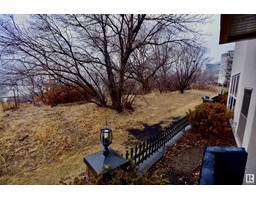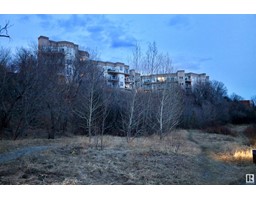#108 9503 101 Av Nw, Edmonton, Alberta T5H 4R1
Posted: in
$245,000Maintenance, Exterior Maintenance, Insurance, Common Area Maintenance, Landscaping, Other, See Remarks, Property Management
$641.20 Monthly
Maintenance, Exterior Maintenance, Insurance, Common Area Maintenance, Landscaping, Other, See Remarks, Property Management
$641.20 MonthlyWOW...CHECK OUT THE VIEW! From inside & out, you enter this extremely spacious home, you'll notice this offers extreme PRIVACY, yet has LARGER WINDOWS encompassing the full-on RIVER VALLEY - TRAIL-LIKE VIEW. Brightness throughout the day, views from your wrap-around patio will take you throughout the landscape. AIR-CONDITIONED UNIT! Summertime: open the patio doors - Great for open level guest entertaining, but designed to give you a cozy OPULENT HOME! 2 Bdrms w/ the master having a walk-in closet & FULL ENSUITE w/ separate tub & shower, you get everything, at a fraction of the cost of other central condos. Let's not forget DOUBLE/TANDEM UNDERGROUND PARKING w/ STORAGE CAGE, & fantastic walk score to PARKS, GOLF, DOWNTOWN CORE, RIVER VALLEY, NIGHTLIFE, AMENITIES, you name it. Take a stroll/bike ride across Tawatina Bridge, or use the close access LRT line to connect you wherever you need to go, incl the University Area. Endless EXPLORING w/ this central LOCATION. Don't kick yourself for missing the BOAT! (id:45344)
Property Details
| MLS® Number | E4378568 |
| Property Type | Single Family |
| Neigbourhood | Riverdale |
| Amenities Near By | Park, Golf Course, Playground, Public Transit, Schools, Shopping, Ski Hill |
| Features | Hillside, Private Setting, Closet Organizers |
| Structure | Patio(s) |
| View Type | Valley View, City View |
Building
| Bathroom Total | 2 |
| Bedrooms Total | 2 |
| Amenities | Ceiling - 9ft, Vinyl Windows |
| Appliances | Dishwasher, Microwave Range Hood Combo, Oven - Built-in, Refrigerator, Washer/dryer Stack-up, Stove, Window Coverings |
| Basement Development | Other, See Remarks |
| Basement Type | None (other, See Remarks) |
| Constructed Date | 2002 |
| Heating Type | Forced Air |
| Size Interior | 115.36 M2 |
| Type | Apartment |
Parking
| Indoor | |
| Heated Garage | |
| Underground |
Land
| Acreage | No |
| Fence Type | Fence |
| Land Amenities | Park, Golf Course, Playground, Public Transit, Schools, Shopping, Ski Hill |
Rooms
| Level | Type | Length | Width | Dimensions |
|---|---|---|---|---|
| Main Level | Living Room | 5.92 m | 4.73 m | 5.92 m x 4.73 m |
| Main Level | Dining Room | 3.48 m | 2.14 m | 3.48 m x 2.14 m |
| Main Level | Kitchen | 3.98 m | 2.69 m | 3.98 m x 2.69 m |
| Main Level | Primary Bedroom | 4.74 m | 3.56 m | 4.74 m x 3.56 m |
| Main Level | Bedroom 2 | 4.36 m | 3.03 m | 4.36 m x 3.03 m |
https://www.realtor.ca/real-estate/26660709/108-9503-101-av-nw-edmonton-riverdale

