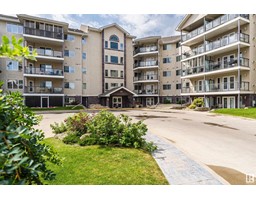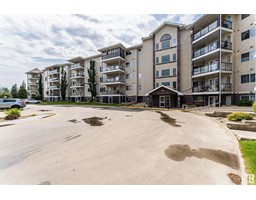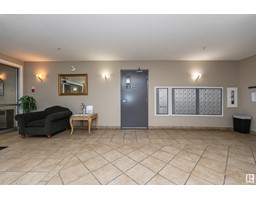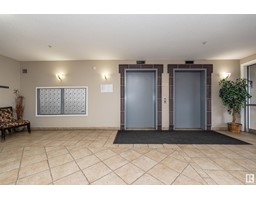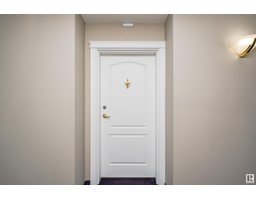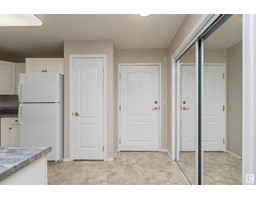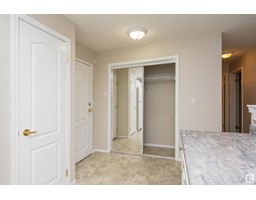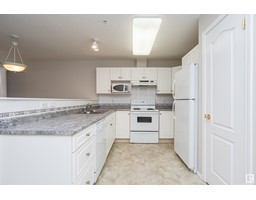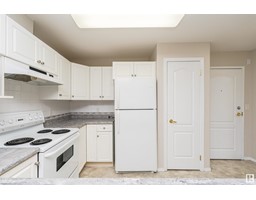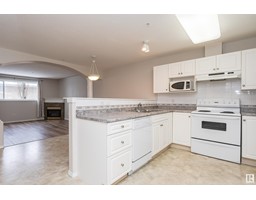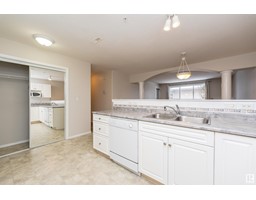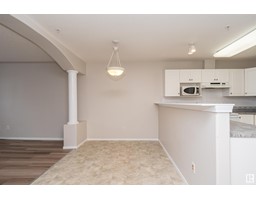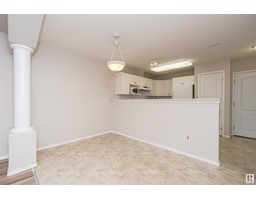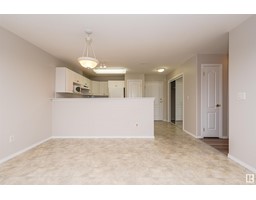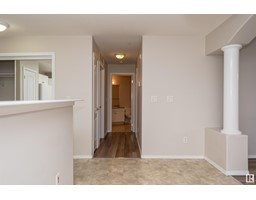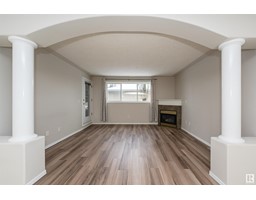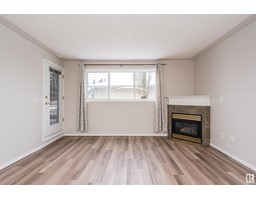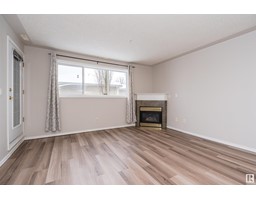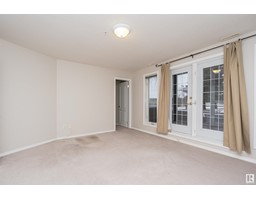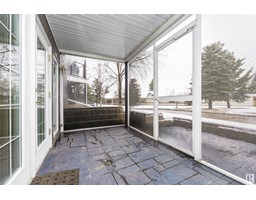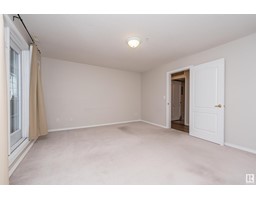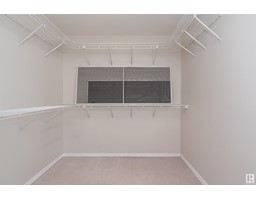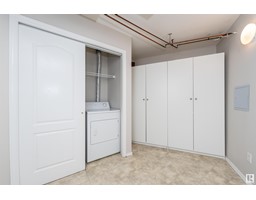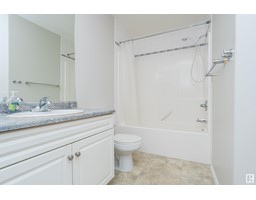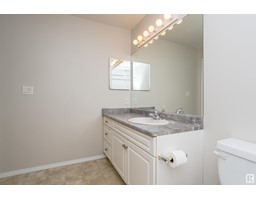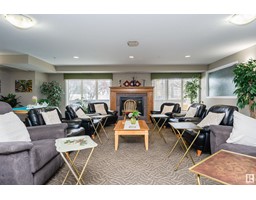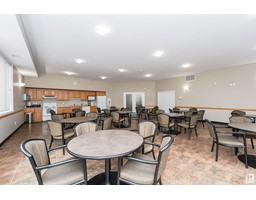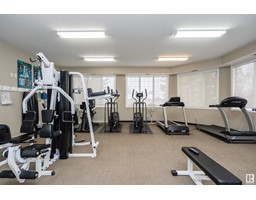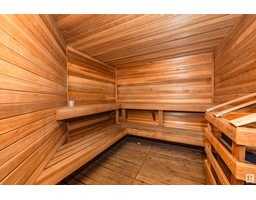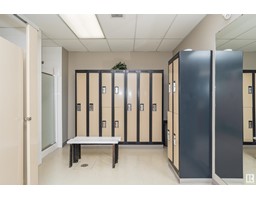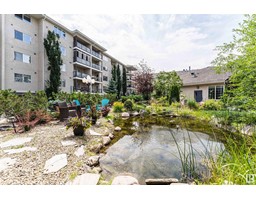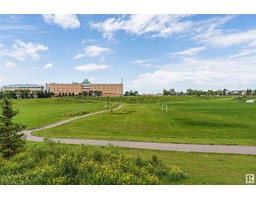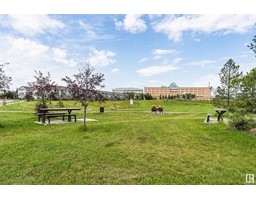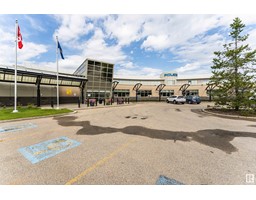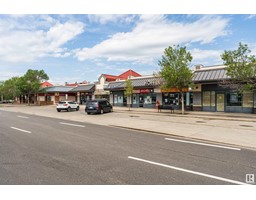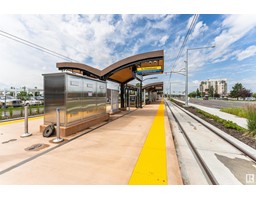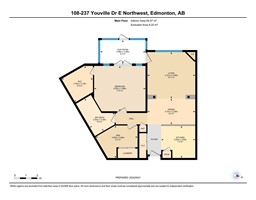#108 237 Youville Dr E Nw, Edmonton, Alberta T6L 7G2
Posted: in
$175,000Maintenance, Caretaker, Exterior Maintenance, Heat, Insurance, Landscaping, Other, See Remarks, Property Management, Water
$465.08 Monthly
Maintenance, Caretaker, Exterior Maintenance, Heat, Insurance, Landscaping, Other, See Remarks, Property Management, Water
$465.08 MonthlySpacious and immaculate 1 bedroom condo in the heart of Millwood's. Close to Millwood's Town Centre, LRT Hub, Schools and Gray Nuns Hospital. Sienna Pointe has an amenities center with a gym, tech room, billiards, shuffle board, library, and sauna. The main building has a recreation room and Guest Suite. Entering the unit you have a large kitchen with lots of cupboard space and pantry. This flows through a dining room into a large living room, complete with corner gas fireplace. A door takes you onto your private screened in patio. This patio has access to the bedroom and exit door. Large bedroom with spacious walk-in closet and again access to the patio. The laundry/storage room has lots of room for all your extras. A full bath completes this unit. Most of the main floor has new flooring and carpet in the bedroom was steam cleaned. Over 900 sf to enjoy, lots of amenities plus heated underground heated parking with a car wash. (id:45344)
Property Details
| MLS® Number | E4385655 |
| Property Type | Single Family |
| Neigbourhood | Tawa |
| Amenities Near By | Golf Course, Playground, Schools, Shopping |
| Features | Flat Site, No Smoking Home |
| Structure | Patio(s) |
Building
| Bathroom Total | 1 |
| Bedrooms Total | 1 |
| Appliances | Dishwasher, Dryer, Hood Fan, Microwave, Refrigerator, Stove, Washer |
| Basement Type | None |
| Constructed Date | 2000 |
| Fire Protection | Smoke Detectors |
| Heating Type | Hot Water Radiator Heat |
| Size Interior | 84.57 M2 |
| Type | Apartment |
Parking
| Underground |
Land
| Acreage | No |
| Land Amenities | Golf Course, Playground, Schools, Shopping |
| Size Irregular | 80.53 |
| Size Total | 80.53 M2 |
| Size Total Text | 80.53 M2 |
Rooms
| Level | Type | Length | Width | Dimensions |
|---|---|---|---|---|
| Main Level | Living Room | 4.21 m | 4.09 m | 4.21 m x 4.09 m |
| Main Level | Dining Room | 4.21 m | 2.28 m | 4.21 m x 2.28 m |
| Main Level | Kitchen | 3 m | 2.82 m | 3 m x 2.82 m |
| Main Level | Primary Bedroom | 4.52 m | 3.98 m | 4.52 m x 3.98 m |
| Main Level | Storage | 3.69 m | 2.86 m | 3.69 m x 2.86 m |
| Main Level | Sunroom | 3.99 m | 2.06 m | 3.99 m x 2.06 m |
https://www.realtor.ca/real-estate/26848041/108-237-youville-dr-e-nw-edmonton-tawa

