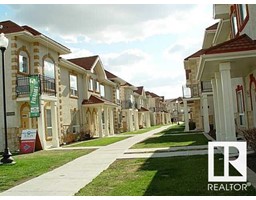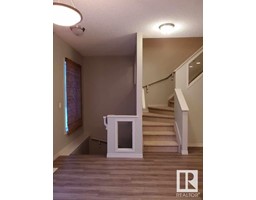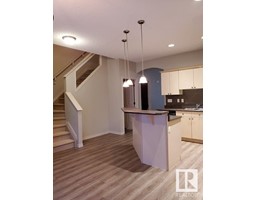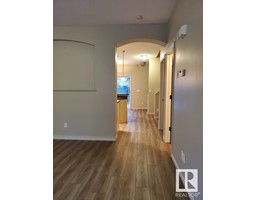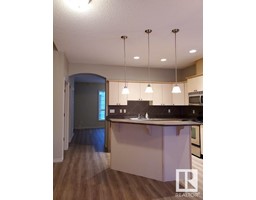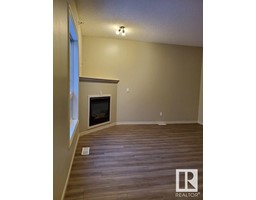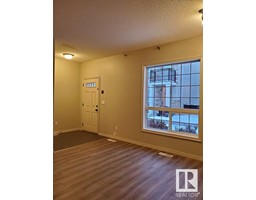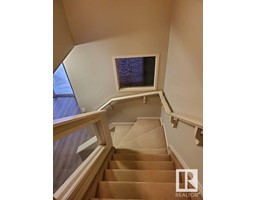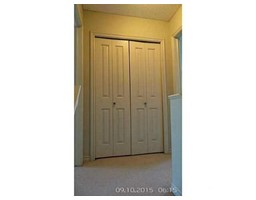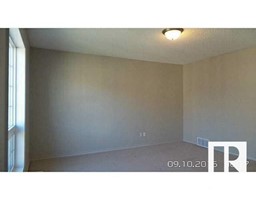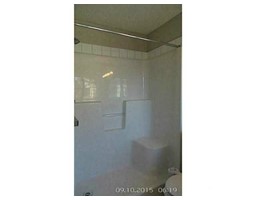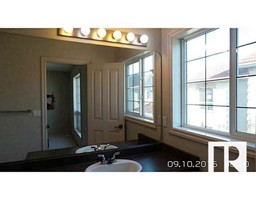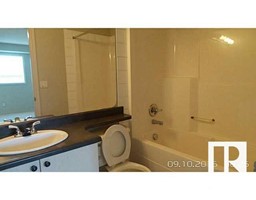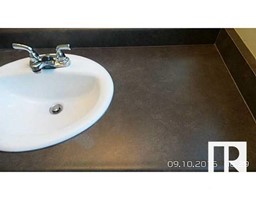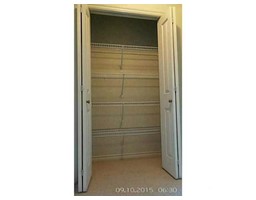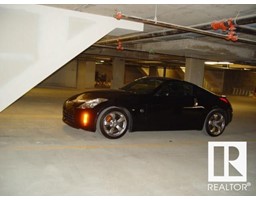#108 13825 155 Av Nw, Edmonton, Alberta T6V 0B8
Posted: in
$259,999Maintenance, Caretaker, Exterior Maintenance, Heat, Insurance, Landscaping, Other, See Remarks, Property Management, Water
$712.24 Monthly
Maintenance, Caretaker, Exterior Maintenance, Heat, Insurance, Landscaping, Other, See Remarks, Property Management, Water
$712.24 MonthlyRENTED! NO LONGER AVAILABLE! The only townhouse in the complex. Beautifully finished with laminate and ceramic tiles on the main floor. All the bathrooms with laminate as well. Beautiful 2 Master Bedrooms with their own 4 piece bath and walk-in closet in this 2007 AWARD WINNER, desirable TUSCAN VILLAGE with an Italian flair. This is a very unique condo complex in the city of Edmonton with the largest underground parking. Close to 1,700 sq ft of total living space. Features: 9 foot ceiling, corner fireplace in the Living Room, Kitchen with eating bar, huge Master Bedroom, fully finished Basement with newer carpet, newer paint, 2 parking stalls right in front of the basement door, heated, underground, gas line to hook-up BBQ on back patio, numerous cameras throughout the complex, well-cared for Board of Directors, too many to mention. Have a look at the complex. You will fall in love with the flair of Tuscany, Italy in the cold city of Edmonton. Close to all amenities, Yellowhead Trail and Anthony Henday. (id:45344)
Property Details
| MLS® Number | E4367542 |
| Property Type | Single Family |
| Neigbourhood | Carlton |
| Amenities Near By | Playground, Public Transit, Schools, Shopping |
| Community Features | Public Swimming Pool |
| Features | See Remarks, No Back Lane, No Animal Home, No Smoking Home |
| Parking Space Total | 2 |
Building
| Bathroom Total | 3 |
| Bedrooms Total | 2 |
| Amenities | Ceiling - 9ft |
| Appliances | Dishwasher, Washer/dryer Combo, Microwave Range Hood Combo, Refrigerator, Stove |
| Basement Development | Finished |
| Basement Type | Full (finished) |
| Constructed Date | 2006 |
| Construction Style Attachment | Attached |
| Fireplace Fuel | Gas |
| Fireplace Present | Yes |
| Fireplace Type | Corner |
| Half Bath Total | 1 |
| Heating Type | Heat Pump |
| Stories Total | 2 |
| Size Interior | 122.6 M2 |
| Type | Row / Townhouse |
Parking
| Heated Garage | |
| Underground |
Land
| Acreage | No |
| Land Amenities | Playground, Public Transit, Schools, Shopping |
| Size Irregular | 177.49 |
| Size Total | 177.49 M2 |
| Size Total Text | 177.49 M2 |
Rooms
| Level | Type | Length | Width | Dimensions |
|---|---|---|---|---|
| Main Level | Living Room | 4.7 m | 4.1 m | 4.7 m x 4.1 m |
| Main Level | Kitchen | 5.7 m | 3.8 m | 5.7 m x 3.8 m |
| Upper Level | Primary Bedroom | 4.7 m | 4.2 m | 4.7 m x 4.2 m |
| Upper Level | Bedroom 2 | 4.4 m | 4.1 m | 4.4 m x 4.1 m |
https://www.realtor.ca/real-estate/26347691/108-13825-155-av-nw-edmonton-carlton

