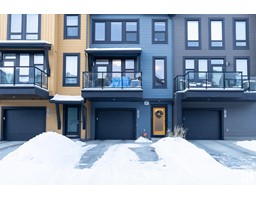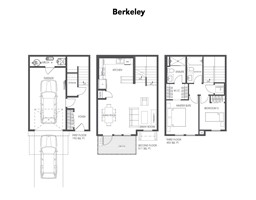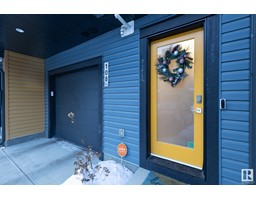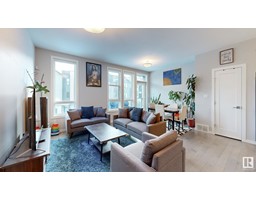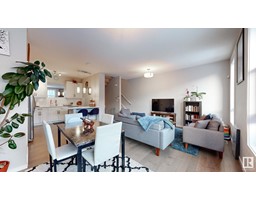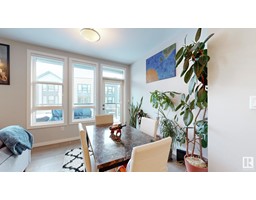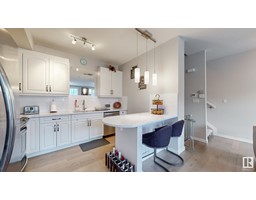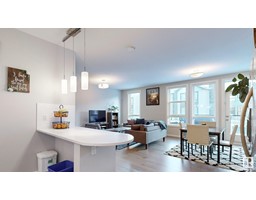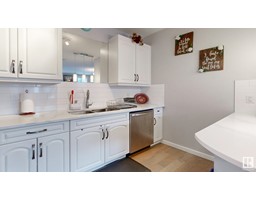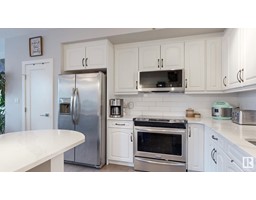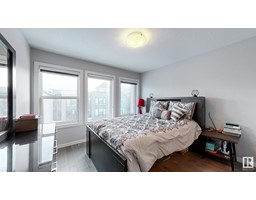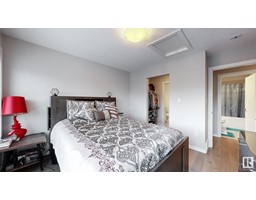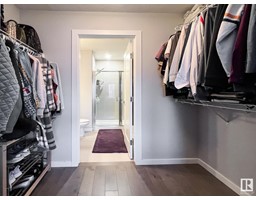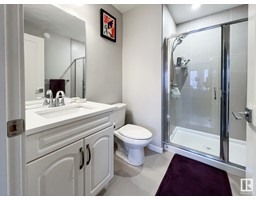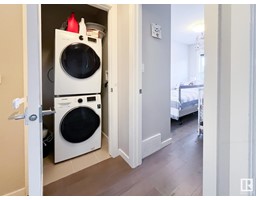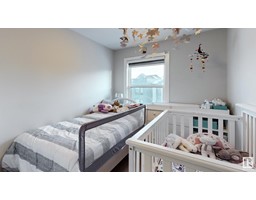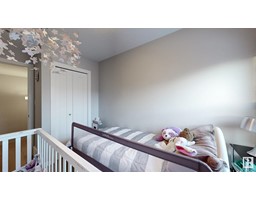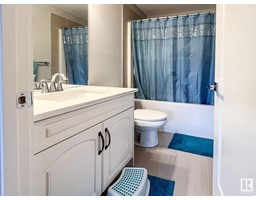#108 1304 Rutherford Rd Sw, Edmonton, Alberta T6W 0B4
Posted: in
$335,000Maintenance, Insurance, Landscaping, Property Management, Other, See Remarks
$67.80 Monthly
Maintenance, Insurance, Landscaping, Property Management, Other, See Remarks
$67.80 MonthlyDiscover an exquisite townhome in Rutherford, blending modernity and elegance. This residence offers a seamless layout with two bedrooms, embodying both practicality and sophistication. Upon entry, immerse yourself in the luminous main level, adorned with expansive windows that bathe the interiors in sunlight. The kitchen, a culinary haven, features quartz countertops, stainless steel appliances, and a spacious island. Adjacent is a charming dining area leading to an outdoor patio, perfect for hosting gatherings. Upstairs, two luxurious primary suites await, each accompanied by its own ensuite for utmost privacy. Additional features include walk-in closets, upstairs laundry, a guest bathroom, attached garage, and hardwood floors throughout. With premium upgrades such as air conditioning and automation, this home offers unparalleled comfort. Enjoy the convenience of low condo fees (less $70) and proximity to amenities including parks, schools, and transportation hubs. (id:45344)
Property Details
| MLS® Number | E4385878 |
| Property Type | Single Family |
| Neigbourhood | Rutherford |
| Amenities Near By | Airport, Park, Golf Course, Playground, Public Transit, Schools |
| Features | No Animal Home, No Smoking Home |
Building
| Bathroom Total | 3 |
| Bedrooms Total | 2 |
| Appliances | Dishwasher, Dryer, Garage Door Opener Remote(s), Garage Door Opener, Microwave Range Hood Combo, Refrigerator, Stove, Washer |
| Basement Type | None |
| Constructed Date | 2019 |
| Construction Style Attachment | Attached |
| Half Bath Total | 1 |
| Heating Type | Forced Air |
| Stories Total | 3 |
| Size Interior | 101 M2 |
| Type | Row / Townhouse |
Parking
| Oversize | |
| Attached Garage |
Land
| Acreage | No |
| Land Amenities | Airport, Park, Golf Course, Playground, Public Transit, Schools |
Rooms
| Level | Type | Length | Width | Dimensions |
|---|---|---|---|---|
| Lower Level | Mud Room | Measurements not available | ||
| Main Level | Living Room | Measurements not available | ||
| Main Level | Dining Room | Measurements not available | ||
| Main Level | Kitchen | Measurements not available | ||
| Upper Level | Primary Bedroom | Measurements not available | ||
| Upper Level | Bedroom 2 | Measurements not available | ||
| Upper Level | Laundry Room | Measurements not available |
https://www.realtor.ca/real-estate/26854348/108-1304-rutherford-rd-sw-edmonton-rutherford

