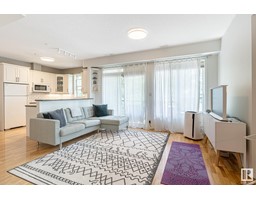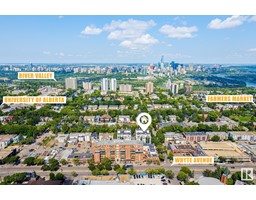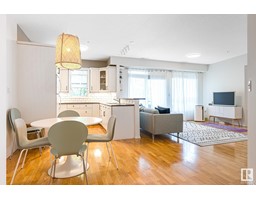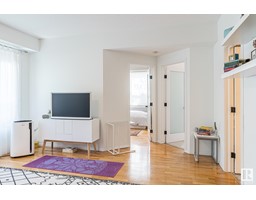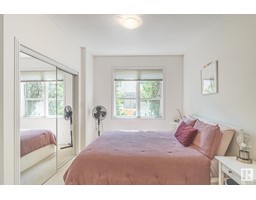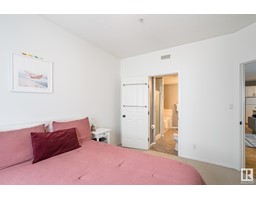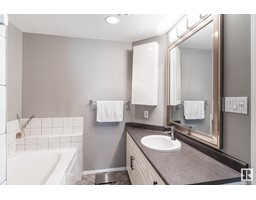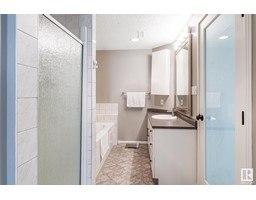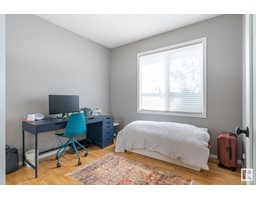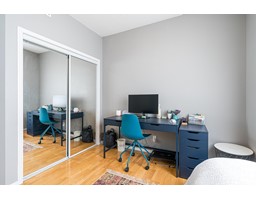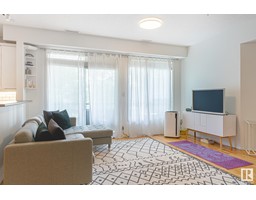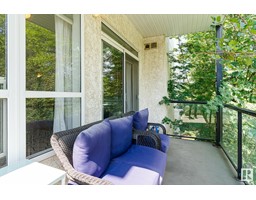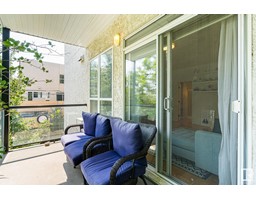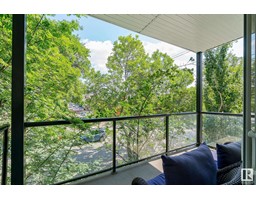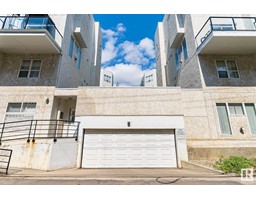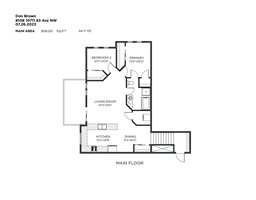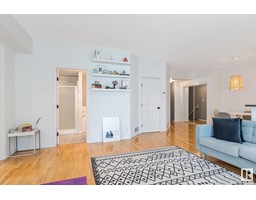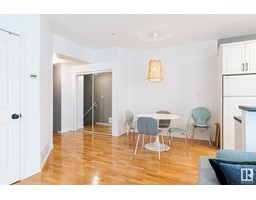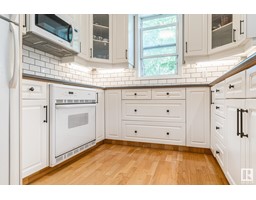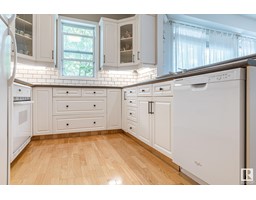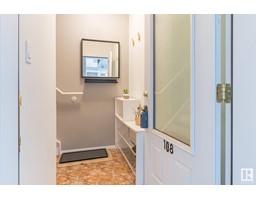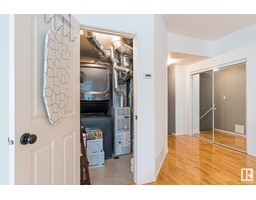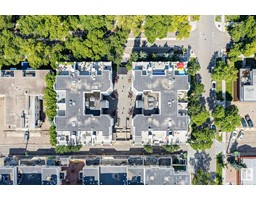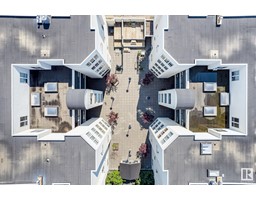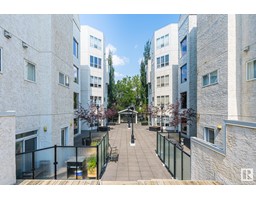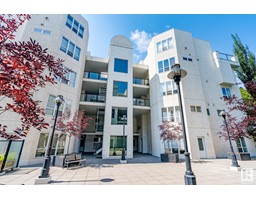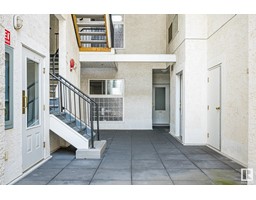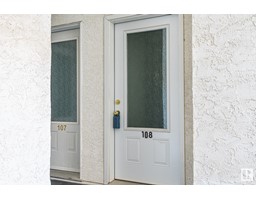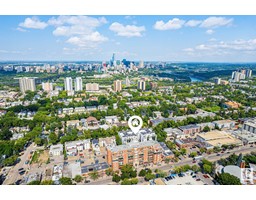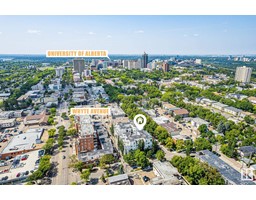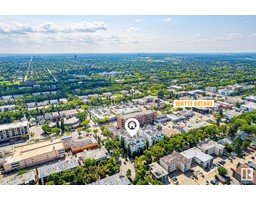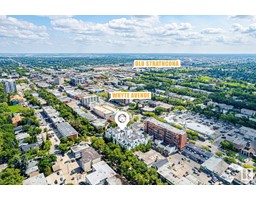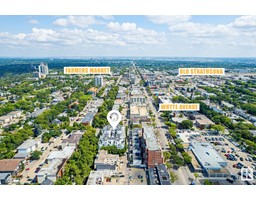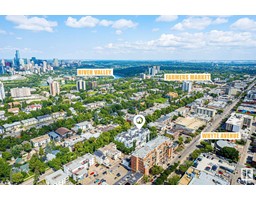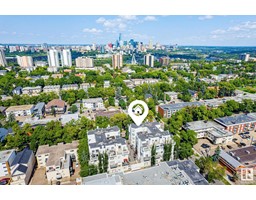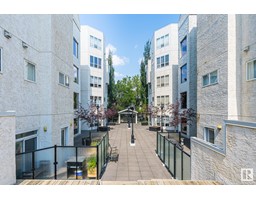#108 10711 83 Av Nw, Edmonton, Alberta T6E 2E5
Posted: in
$239,000Maintenance, Exterior Maintenance, Insurance, Landscaping, Property Management, Other, See Remarks
$512 Monthly
Maintenance, Exterior Maintenance, Insurance, Landscaping, Property Management, Other, See Remarks
$512 MonthlyPrivate second floor living in the stylish heart of Whyte Avenue! This prime location puts you steps away from pubs, coffee shops, and retail. Easily walk to the University of Alberta, LRT and the River Valley. This 2-bedroom loft offers an open-concept living area with 9ft ceilings and abundant natural light from huge windows. Revel in beautiful hardwood floors, timeless white kitchen cabinetry and matte black hardware. Enjoy a spacious 4-piece bathroom with a jetted bathtub and convenient walk-through to the master bedroom. You'll have peace of mind with heated underground parking and a storage locker. The unit features ensuite laundry (new 2018), a new dishwasher (2019), and a hot water tank (2016). Recently refreshed main living area boasts new paint, light fixtures, and plumbing fixtures. East and south-facing windows brighten the space, while the glass-enclosed east-facing balcony offers tree-lined street views.The building is safe and secure with a new elevator, cameras, and security fob system. (id:45344)
Property Details
| MLS® Number | E4384276 |
| Property Type | Single Family |
| Neigbourhood | Garneau |
| Amenities Near By | Public Transit, Schools, Shopping |
| Features | Corner Site, Paved Lane, Lane, No Animal Home, No Smoking Home |
| Structure | Patio(s) |
Building
| Bathroom Total | 1 |
| Bedrooms Total | 2 |
| Amenities | Ceiling - 9ft, Vinyl Windows |
| Appliances | Dishwasher, Refrigerator, Stove, Window Coverings |
| Basement Type | None |
| Constructed Date | 1998 |
| Fire Protection | Smoke Detectors |
| Heating Type | Forced Air |
| Size Interior | 84.17 M2 |
| Type | Apartment |
Parking
| Heated Garage | |
| Parkade | |
| Underground |
Land
| Acreage | No |
| Land Amenities | Public Transit, Schools, Shopping |
Rooms
| Level | Type | Length | Width | Dimensions |
|---|---|---|---|---|
| Main Level | Living Room | 4.3 m | 2.74 m | 4.3 m x 2.74 m |
| Main Level | Dining Room | 2.74 m | 1.83 m | 2.74 m x 1.83 m |
| Main Level | Kitchen | 3.05 m | 2.44 m | 3.05 m x 2.44 m |
| Main Level | Primary Bedroom | 3.96 m | 3.05 m | 3.96 m x 3.05 m |
| Main Level | Bedroom 2 | 3.66 m | 3.05 m | 3.66 m x 3.05 m |
https://www.realtor.ca/real-estate/26809827/108-10711-83-av-nw-edmonton-garneau

