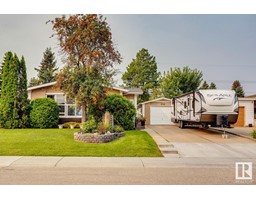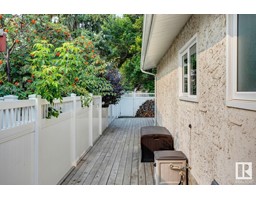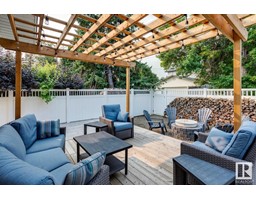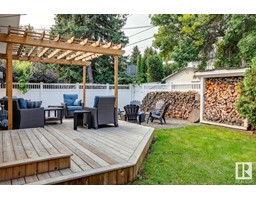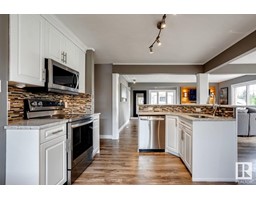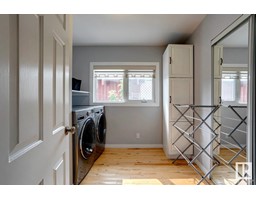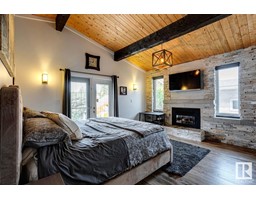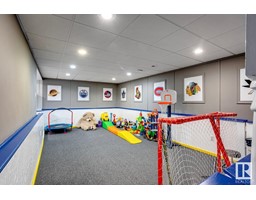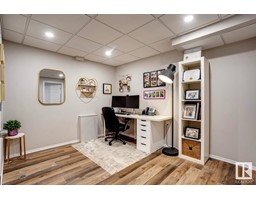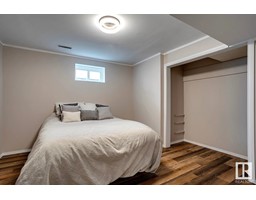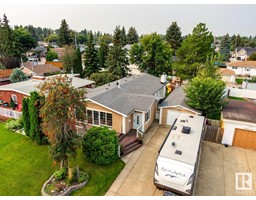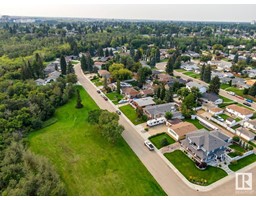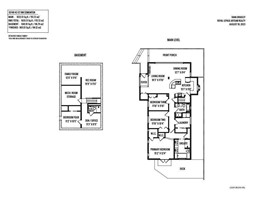10748 43 St Nw, Edmonton, Alberta T6A 1V4
Posted: in
$769,000
Gold BAR Gold Star bungalow!!! Walk in & enjoy the picturesque view of Gold Bar park/green space where you can enjoy biking, cross country skiing, off leash dog park & floats down the river. Outside you won't be disappointed with the maintenance free composite front deck with glass railing to give you a clear view of peace and tranquility! The deck also wraps around to the backyard which is again low maintenance. Property is fully fenced with no-maintenance vinyl fencing. Inside there is over 1600 sq.ft. of space on the main floor which includes 3 bedrooms, 2 - five piece bathrooms & main floor laundry. Kitchen, dining and living room has an open concept ~ kitchen has an island, lots of cupboards, and new appliances. Primary bedroom has a spa/hotel vibe with it's 5 piece ensuite (heated floors & jacuzzi tub), patio doors to the backyard and his & hers closets. The BASEMENT IS FINISHED with a 4th bedroom, Office/Den, 3 piece bathroom, & play zone. Added Facts: 50 gallon HWT (2022) & Shingles (2018). (id:45344)
Property Details
| MLS® Number | E4382301 |
| Property Type | Single Family |
| Neigbourhood | Gold Bar |
| Amenities Near By | Playground, Public Transit, Schools |
| Community Features | Public Swimming Pool |
| Features | Ravine, Flat Site, Lane, Closet Organizers, No Smoking Home |
| Parking Space Total | 5 |
| Structure | Deck |
| View Type | Ravine View |
Building
| Bathroom Total | 3 |
| Bedrooms Total | 4 |
| Appliances | Dishwasher, Dryer, Garage Door Opener Remote(s), Garage Door Opener, Microwave Range Hood Combo, Refrigerator, Stove, Washer, Window Coverings |
| Architectural Style | Bungalow |
| Basement Development | Finished |
| Basement Type | Full (finished) |
| Constructed Date | 1959 |
| Construction Style Attachment | Detached |
| Cooling Type | Central Air Conditioning |
| Fireplace Fuel | Electric |
| Fireplace Present | Yes |
| Fireplace Type | Insert |
| Heating Type | Forced Air |
| Stories Total | 1 |
| Size Interior | 151.72 M2 |
| Type | House |
Parking
| Heated Garage | |
| Oversize | |
| Detached Garage |
Land
| Acreage | No |
| Fence Type | Fence |
| Land Amenities | Playground, Public Transit, Schools |
Rooms
| Level | Type | Length | Width | Dimensions |
|---|---|---|---|---|
| Basement | Family Room | 3.65 m | 3.48 m | 3.65 m x 3.48 m |
| Basement | Den | 3.44 m | 2.72 m | 3.44 m x 2.72 m |
| Basement | Bedroom 4 | 3.04 m | 3.17 m | 3.04 m x 3.17 m |
| Basement | Recreation Room | 6.04 m | 3.51 m | 6.04 m x 3.51 m |
| Main Level | Living Room | 5.53 m | 3.61 m | 5.53 m x 3.61 m |
| Main Level | Dining Room | 3.83 m | 2.54 m | 3.83 m x 2.54 m |
| Main Level | Kitchen | 4.62 m | 2.96 m | 4.62 m x 2.96 m |
| Main Level | Primary Bedroom | 4.62 m | 3.75 m | 4.62 m x 3.75 m |
| Main Level | Bedroom 2 | 3.61 m | 3.16 m | 3.61 m x 3.16 m |
| Main Level | Bedroom 3 | 3.61 m | 2.99 m | 3.61 m x 2.99 m |
https://www.realtor.ca/real-estate/26758484/10748-43-st-nw-edmonton-gold-bar

