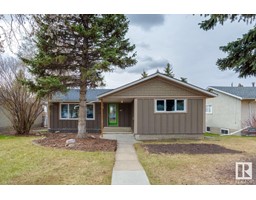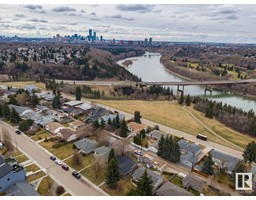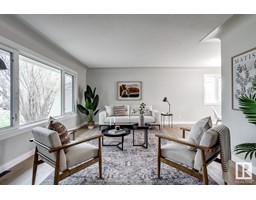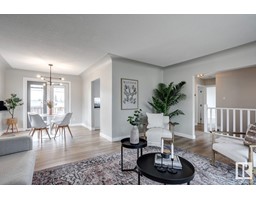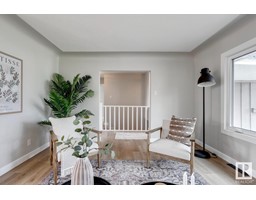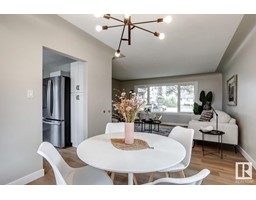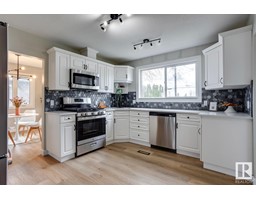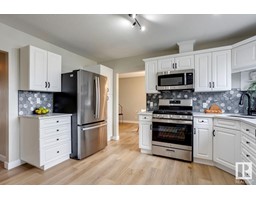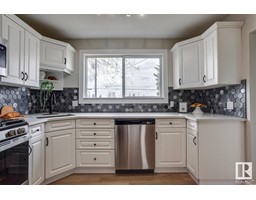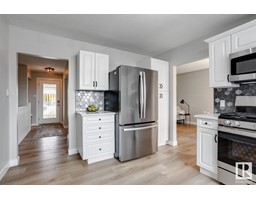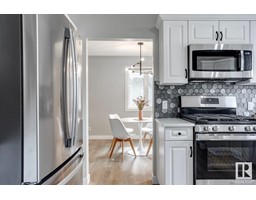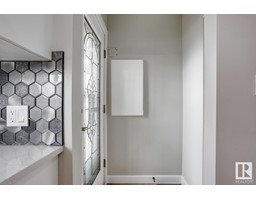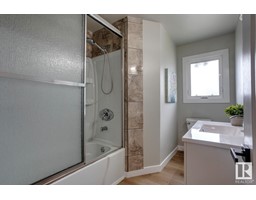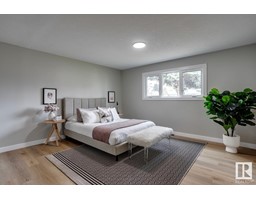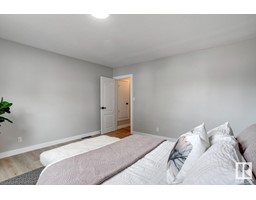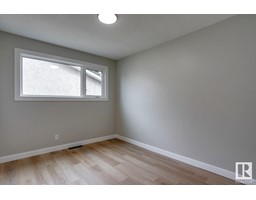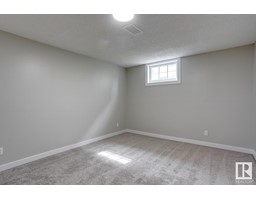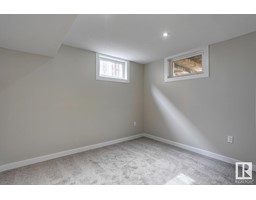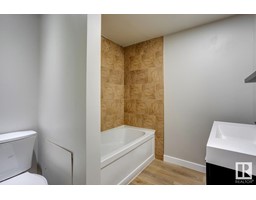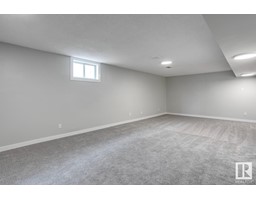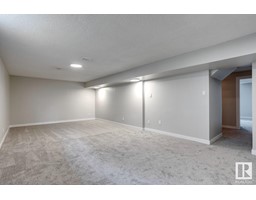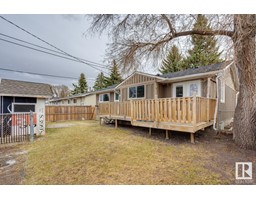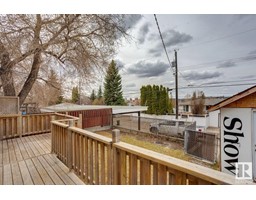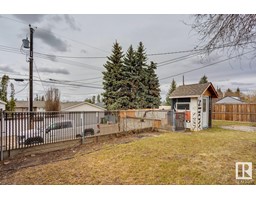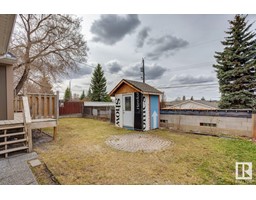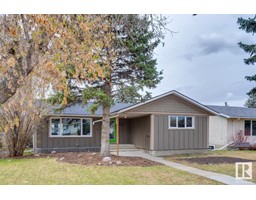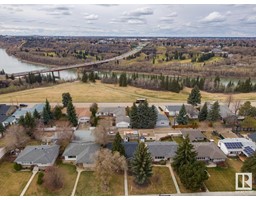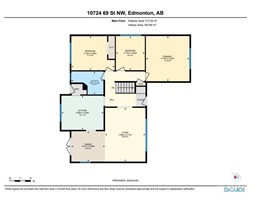10724 69 St Nw, Edmonton, Alberta T6A 2T1
Posted: in
$509,800
PRIME LOCATION! This beautifully RENOVATED BUNGALOW, located in Capilano, one of Edmontons most sought after neighborhoods, sits on a massive lot & is absolutely STUNNING! Featuring 5 bedrooms, 2 baths & exquisite upgrades throughout including custom lighting, quartz counters, new bathrooms, paint & shingles (2024), the list goes on The main floor opens to a bright living room with large windows flooding the home with sunlight & flows through to the dining area with doors opening to the deck. The chefs kitchen has high-end s/s appliances, modern white cabinetry & elegant backsplash. There are three generous bedrooms with ample closet space and a luxury 4 pce bathroom. The professionally finished basement has 2 additional bedrooms, large recreation room, full bathroom, den and laundry room. The charming exterior has mature trees and a double garage. Close to all the walking trails in the River Valley, Gold Bar Park, great schools and major shopping the location is superb! SIMPLY GORGEOUS! (id:45344)
Property Details
| MLS® Number | E4384752 |
| Property Type | Single Family |
| Neigbourhood | Capilano |
| Amenities Near By | Playground, Public Transit, Schools, Shopping |
| Features | See Remarks, Lane, No Animal Home, No Smoking Home |
| Parking Space Total | 4 |
| Structure | Deck |
Building
| Bathroom Total | 2 |
| Bedrooms Total | 5 |
| Appliances | Dishwasher, Dryer, Refrigerator, Gas Stove(s), Washer |
| Architectural Style | Bungalow |
| Basement Development | Finished |
| Basement Type | Full (finished) |
| Constructed Date | 1956 |
| Construction Style Attachment | Detached |
| Fire Protection | Smoke Detectors |
| Heating Type | Forced Air |
| Stories Total | 1 |
| Size Interior | 113.34 M2 |
| Type | House |
Parking
| Detached Garage |
Land
| Acreage | No |
| Fence Type | Fence |
| Land Amenities | Playground, Public Transit, Schools, Shopping |
| Size Irregular | 590.84 |
| Size Total | 590.84 M2 |
| Size Total Text | 590.84 M2 |
Rooms
| Level | Type | Length | Width | Dimensions |
|---|---|---|---|---|
| Basement | Den | 2.71 m | 4.14 m | 2.71 m x 4.14 m |
| Basement | Bedroom 4 | 3.29 m | 3.34 m | 3.29 m x 3.34 m |
| Basement | Bedroom 5 | 3.32 m | 4.55 m | 3.32 m x 4.55 m |
| Basement | Recreation Room | 7.94 m | 4.15 m | 7.94 m x 4.15 m |
| Basement | Laundry Room | 3.3 m | 1.66 m | 3.3 m x 1.66 m |
| Main Level | Living Room | 3.86 m | 5.13 m | 3.86 m x 5.13 m |
| Main Level | Dining Room | 3.21 m | 2.9 m | 3.21 m x 2.9 m |
| Main Level | Kitchen | 4.02 m | 3.26 m | 4.02 m x 3.26 m |
| Main Level | Primary Bedroom | 4.16 m | 4.32 m | 4.16 m x 4.32 m |
| Main Level | Bedroom 2 | 4.14 m | 3.26 m | 4.14 m x 3.26 m |
| Main Level | Bedroom 3 | 2.77 m | 3.26 m | 2.77 m x 3.26 m |
https://www.realtor.ca/real-estate/26823240/10724-69-st-nw-edmonton-capilano

