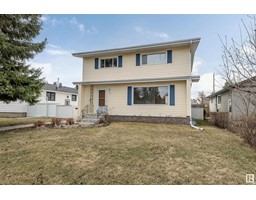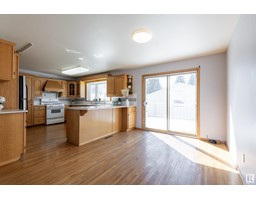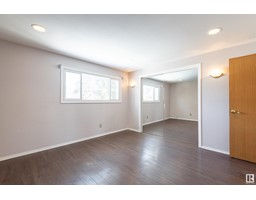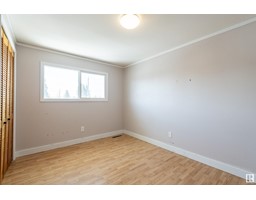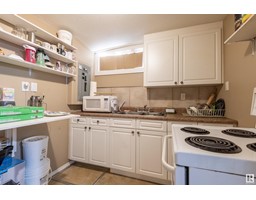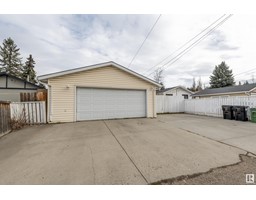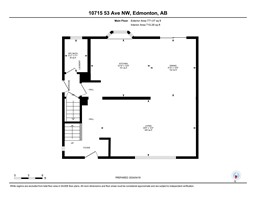10715 53 Av Nw, Edmonton, Alberta T6H 0S1
Posted: in
$578,000
Nestled in Pleasantview amidst serene greenery, this home includes a legal basement suite generating $1,000/month to assist with mortgage costs. The property features a spacious yard, double garage, and an ample parking pad accommodating up to 6 vehicles. In the main level, offers an open living room that flows into a dining area and custom oak kitchen with patio access. Upstairs, discover four bedrooms and a full bathroom. Recent updates include windows, furnace, water tank, insulation. Conveniently located near Southgate Mall and the LRT station, this property is ideal for investors or homeowners seeking a versatile opportunity in a highly desirable neighbourhood. Take advantage of rental income to reduce your mortgage or create your dream family home. (id:45344)
Property Details
| MLS® Number | E4382687 |
| Property Type | Single Family |
| Neigbourhood | Pleasantview_EDMO |
| Amenities Near By | Public Transit, Schools, Shopping |
| Features | See Remarks, Park/reserve, Exterior Walls- 2x6" |
| Parking Space Total | 6 |
| Structure | Deck |
| View Type | City View |
Building
| Bathroom Total | 3 |
| Bedrooms Total | 6 |
| Appliances | Dishwasher, Dryer, Garage Door Opener Remote(s), Garage Door Opener, Refrigerator, Stove, Washer |
| Basement Development | Finished |
| Basement Features | Suite |
| Basement Type | Full (finished) |
| Constructed Date | 1965 |
| Construction Style Attachment | Detached |
| Fire Protection | Smoke Detectors |
| Half Bath Total | 1 |
| Heating Type | Forced Air |
| Stories Total | 2 |
| Size Interior | 143.43 M2 |
| Type | House |
Parking
| Detached Garage |
Land
| Acreage | No |
| Fence Type | Fence |
| Land Amenities | Public Transit, Schools, Shopping |
| Size Irregular | 501.91 |
| Size Total | 501.91 M2 |
| Size Total Text | 501.91 M2 |
Rooms
| Level | Type | Length | Width | Dimensions |
|---|---|---|---|---|
| Basement | Bedroom 5 | Measurements not available | ||
| Basement | Bedroom 6 | Measurements not available | ||
| Basement | Second Kitchen | Measurements not available | ||
| Main Level | Living Room | Measurements not available | ||
| Main Level | Dining Room | Measurements not available | ||
| Main Level | Kitchen | Measurements not available | ||
| Upper Level | Primary Bedroom | Measurements not available | ||
| Upper Level | Bedroom 2 | Measurements not available | ||
| Upper Level | Bedroom 3 | Measurements not available | ||
| Upper Level | Bedroom 4 | Measurements not available |
https://www.realtor.ca/real-estate/26769322/10715-53-av-nw-edmonton-pleasantviewedmo

