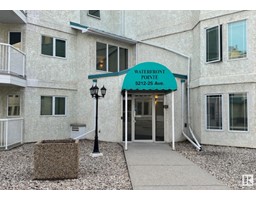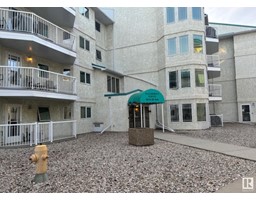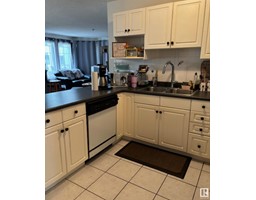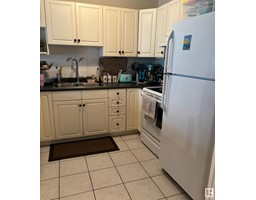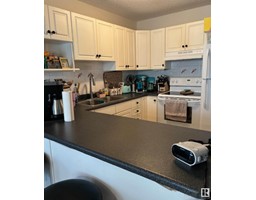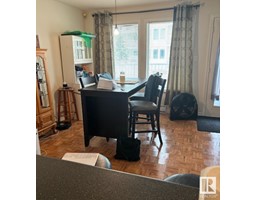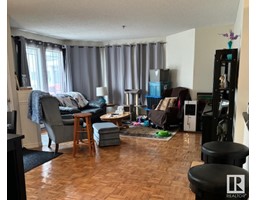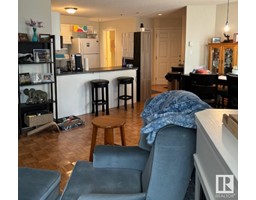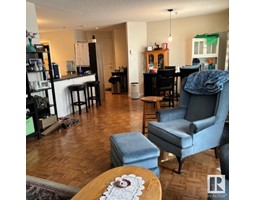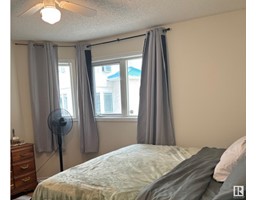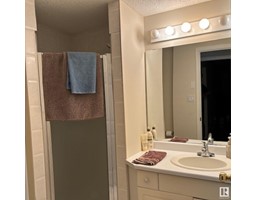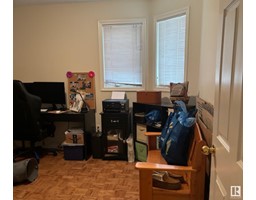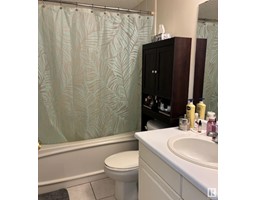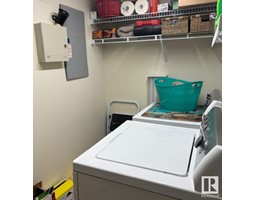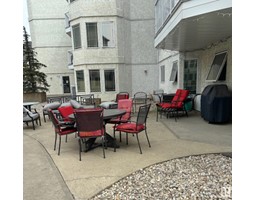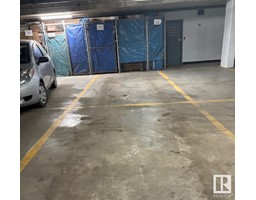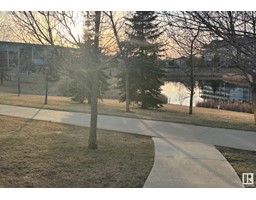#106 5212 25 Av Nw, Edmonton, Alberta T6L 6R7
Posted: in
$185,800Maintenance, Exterior Maintenance, Heat, Insurance, Landscaping, Other, See Remarks, Water
$578.04 Monthly
Maintenance, Exterior Maintenance, Heat, Insurance, Landscaping, Other, See Remarks, Water
$578.04 Monthly
2 Bed
2 Bath
93.3 m2
Baseboard Heaters, Hot Water Radiator Heat
Waterfront On Lake
Main Floor corner unit in a 18+ complex *2 bedrooms * 2 bathrooms 4 pc and 3 pc *In suite laundry * Flooring - parquet, ceramic tile, linoleum * Lots of windows for natural light *Heated underground parking with car wash and storage cage * Social room in the next building across from the unit * Mill Woods Town Centre and LRT on the next street. (id:45344)
Property Details
| MLS® Number | E4385550 |
| Property Type | Single Family |
| Neigbourhood | Mill Woods Town Centre |
| Amenities Near By | Park, Playground, Public Transit, Shopping |
| Community Features | Lake Privileges |
| Features | Corner Site, Park/reserve |
| Structure | Patio(s) |
| Water Front Type | Waterfront On Lake |
Building
| Bathroom Total | 2 |
| Bedrooms Total | 2 |
| Appliances | Dishwasher, Dryer, Refrigerator, Stove, Washer |
| Basement Type | None |
| Constructed Date | 1993 |
| Heating Type | Baseboard Heaters, Hot Water Radiator Heat |
| Size Interior | 93.3 M2 |
| Type | Apartment |
Parking
| Heated Garage | |
| Parkade | |
| Underground |
Land
| Acreage | No |
| Land Amenities | Park, Playground, Public Transit, Shopping |
| Size Irregular | 71.92 |
| Size Total | 71.92 M2 |
| Size Total Text | 71.92 M2 |
Rooms
| Level | Type | Length | Width | Dimensions |
|---|---|---|---|---|
| Main Level | Living Room | Measurements not available | ||
| Main Level | Dining Room | Measurements not available | ||
| Main Level | Kitchen | Measurements not available | ||
| Main Level | Primary Bedroom | Measurements not available | ||
| Main Level | Bedroom 2 | Measurements not available |
https://www.realtor.ca/real-estate/26846662/106-5212-25-av-nw-edmonton-mill-woods-town-centre

