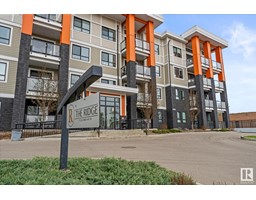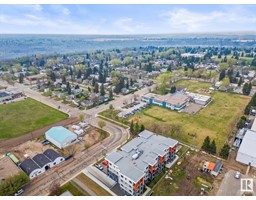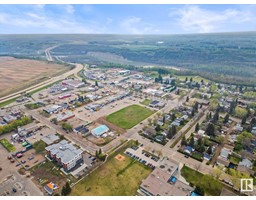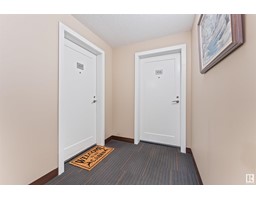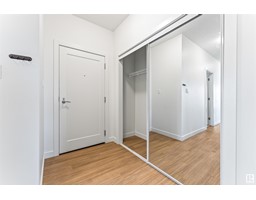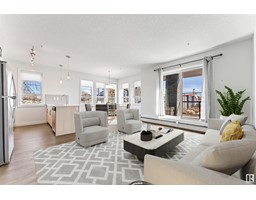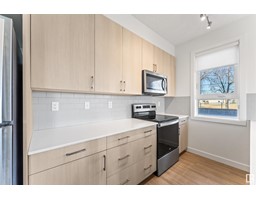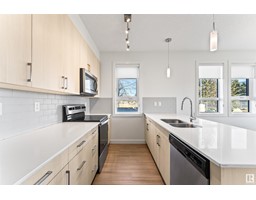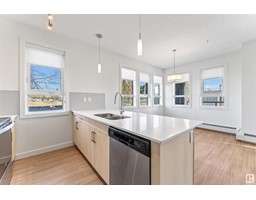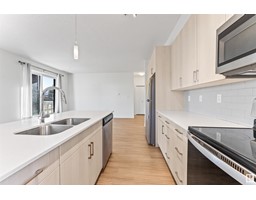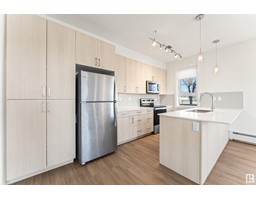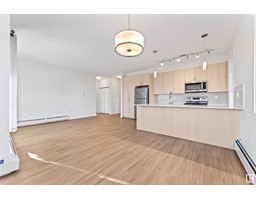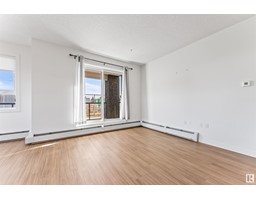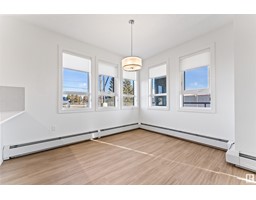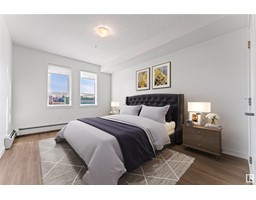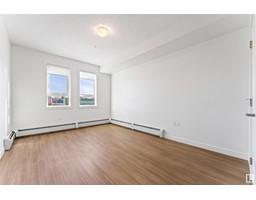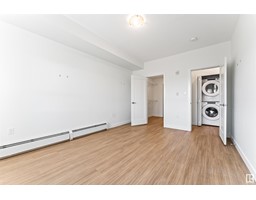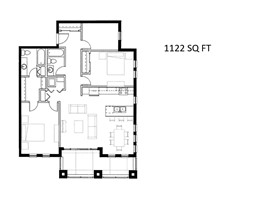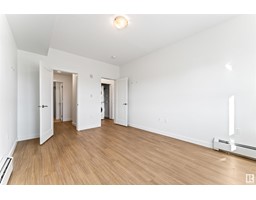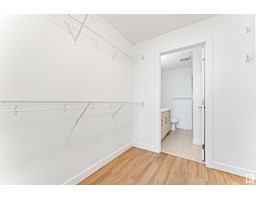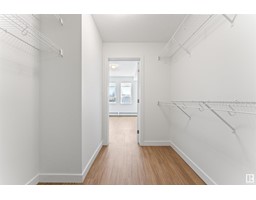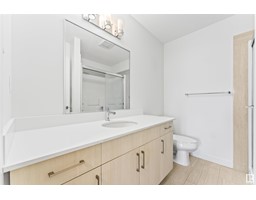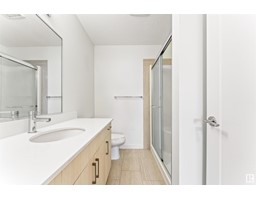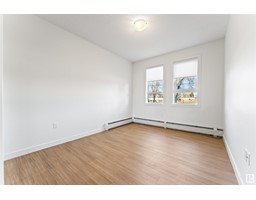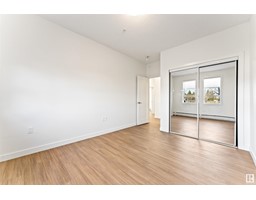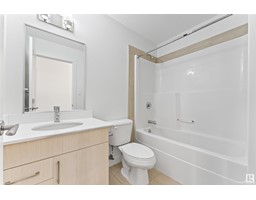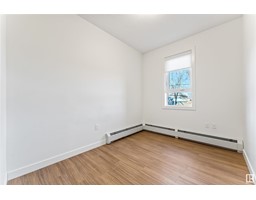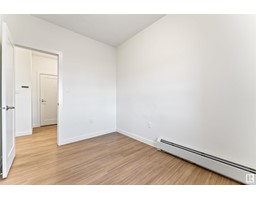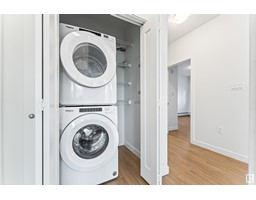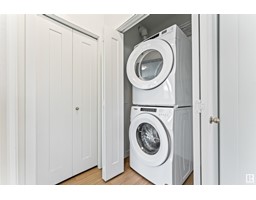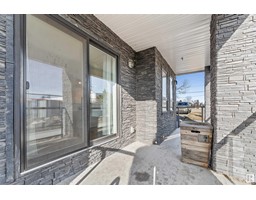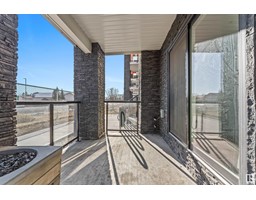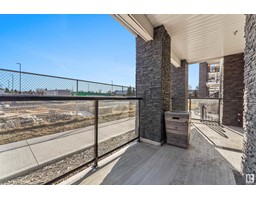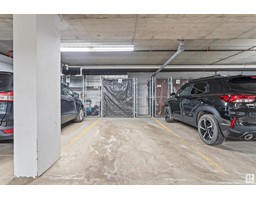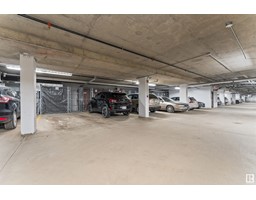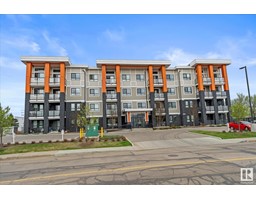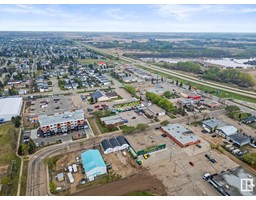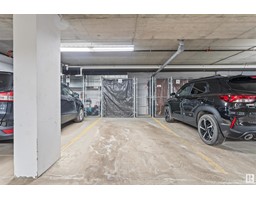#106 17 Columbia Av W, Devon, Alberta T9G 1Y7
Posted: in
$295,000Maintenance, Exterior Maintenance, Heat, Insurance, Common Area Maintenance, Other, See Remarks, Property Management, Water
$556.38 Monthly
Maintenance, Exterior Maintenance, Heat, Insurance, Common Area Maintenance, Other, See Remarks, Property Management, Water
$556.38 MonthlyBright and airy main floor corner unit with everything to offer. Modern finishings, neutral color palette, open floor plan, 9ft ceilings & lots of windows flooding the home with natural light. Beautiful kitchen with quartz countertops, stainless appliances & an expansive island with seating for four. Two bedrooms, 2 bathrooms, walk thru closet in primary bedroom, in-suite laundry, underground parking, abundant outside/ visitor parking. Spacious deck with natural gas BBQ hookup! The Ridge is a well-build, immaculately maintained 32 unit complex in a premier location right in the heart of the growing community of Devon- walking distance to groceries, restaurants, parks, swimming pool, arena & less than 2 blocks from the river. Benefit from the laid back small town feel & with a quick 15 minute commute to the International Airport or the city of Edmonton. some photos are digitally staged (id:45344)
Property Details
| MLS® Number | E4380530 |
| Property Type | Single Family |
| Neigbourhood | Devon |
| Amenities Near By | Airport, Playground, Schools, Shopping |
| Features | Flat Site, Park/reserve, No Animal Home, No Smoking Home |
| Parking Space Total | 1 |
| Structure | Patio(s) |
Building
| Bathroom Total | 2 |
| Bedrooms Total | 2 |
| Amenities | Ceiling - 9ft, Vinyl Windows |
| Appliances | Dishwasher, Microwave Range Hood Combo, Refrigerator, Washer/dryer Stack-up, Stove, Window Coverings |
| Basement Type | None |
| Constructed Date | 2017 |
| Heating Type | Baseboard Heaters |
| Size Interior | 104.3 M2 |
| Type | Apartment |
Parking
| Heated Garage | |
| Parkade | |
| Indoor | |
| Underground |
Land
| Acreage | No |
| Land Amenities | Airport, Playground, Schools, Shopping |
| Size Irregular | 105.17 |
| Size Total | 105.17 M2 |
| Size Total Text | 105.17 M2 |
Rooms
| Level | Type | Length | Width | Dimensions |
|---|---|---|---|---|
| Main Level | Living Room | 13'5 x 12'2 | ||
| Main Level | Dining Room | 10'6 x 9'3 | ||
| Main Level | Kitchen | 15'5 x 8'8 | ||
| Main Level | Den | 10'6 x 7'10 | ||
| Main Level | Primary Bedroom | 14'10 x 10'11 | ||
| Main Level | Bedroom 2 | 15' x 10' |
https://www.realtor.ca/real-estate/26712509/106-17-columbia-av-w-devon-devon

