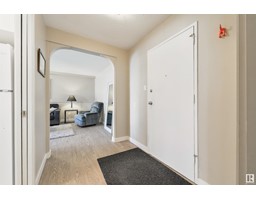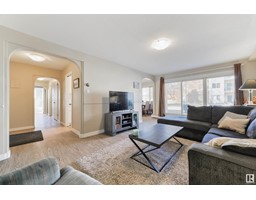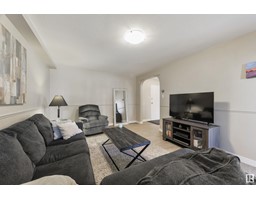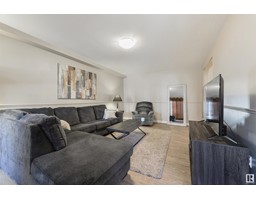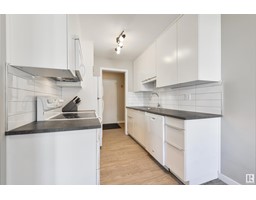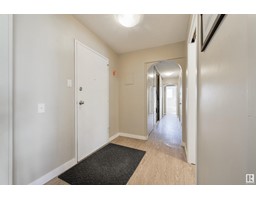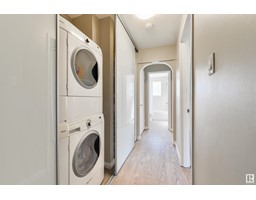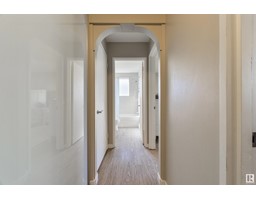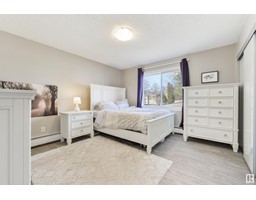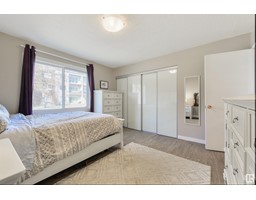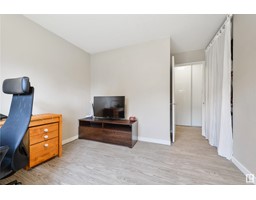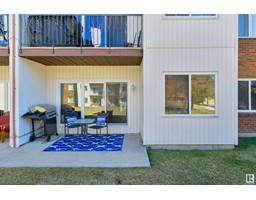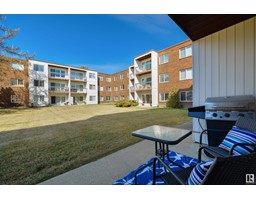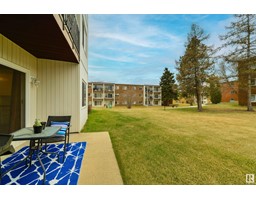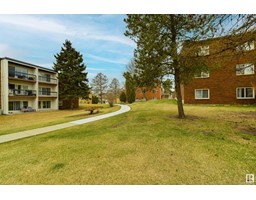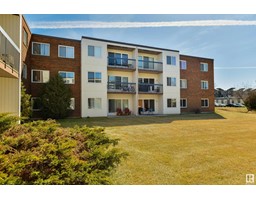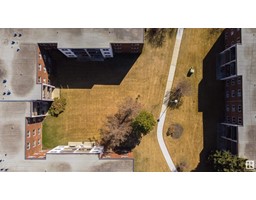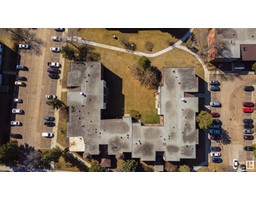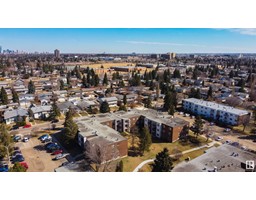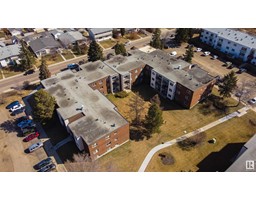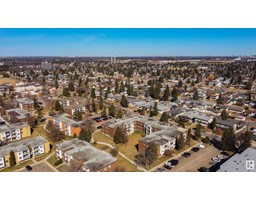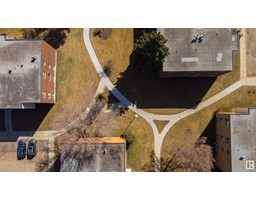#106 11415 41 Av Nw, Edmonton, Alberta T6J 0T9
Posted: in
$139,900Maintenance, Exterior Maintenance, Heat, Insurance, Common Area Maintenance, Property Management, Other, See Remarks, Water
$537.83 Monthly
Maintenance, Exterior Maintenance, Heat, Insurance, Common Area Maintenance, Property Management, Other, See Remarks, Water
$537.83 MonthlyGROUND FLOOR 897 sq.ft CORNER UNIT w/ 2 BEDS + 1 BATH featuring an OUTDOOR PATIO backing GREEN SPACE in ROYAL GARDENS. This unit boasts a cozy LIVING ROOM w/ WEST-FACING glass patio doors that let in PLENTY of NATURAL LIGHT, a GALLEY KITCHEN w/ WHITE APPLIANCES + DINING SPACE, a LARGE PRIMARY BEDROOM + SPACIOUS 2ND BEDROOM, & a 4PC BATH. Also featured is IN-SUITE LAUNDRY + PLENTY OF CLOSET SPACE & STORAGE + 1 OUTDOOR PARKING STALL w/ PLUG-IN. The building itself has an EXERCISE ROOM + SOCIAL ROOM + GUEST SUITE. IDEALLY LOCATED close to every amenity you can think of including, but not limited to: PUBLIC TRANSPORTATION,GROCERY STORES, PHARMACIES, BANKS, PARKS, SCHOOLS, CAFES, SHOPPING, & the LRT. 4 minutes to SOUTHGATE. 4 minutes to THE DERRICK GOLF & WINTER CLUB. 2 minutes to the CONFEDERATION LEISURE CENTRE. Walking distance to RICHARD SECORD SCHOOL + GREENFIELD + WESTBROOK + LOUIS ST. LAURENT + HARRY AINLAY HS. (id:45344)
Property Details
| MLS® Number | E4383802 |
| Property Type | Single Family |
| Neigbourhood | Royal Gardens_EDMO |
| Amenities Near By | Golf Course, Playground, Public Transit, Schools, Shopping, Ski Hill |
| Community Features | Public Swimming Pool |
| Features | See Remarks, No Smoking Home |
| Structure | Patio(s) |
Building
| Bathroom Total | 1 |
| Bedrooms Total | 2 |
| Appliances | Dishwasher, Microwave Range Hood Combo, Refrigerator, Stove, Window Coverings |
| Basement Type | None |
| Constructed Date | 1970 |
| Heating Type | Hot Water Radiator Heat |
| Size Interior | 83.32 M2 |
| Type | Apartment |
Parking
| Stall |
Land
| Acreage | No |
| Fence Type | Not Fenced |
| Land Amenities | Golf Course, Playground, Public Transit, Schools, Shopping, Ski Hill |
Rooms
| Level | Type | Length | Width | Dimensions |
|---|---|---|---|---|
| Main Level | Living Room | 3.64 5.79 | ||
| Main Level | Dining Room | 2.80 2.26 | ||
| Main Level | Kitchen | 2.25 2.62 | ||
| Main Level | Primary Bedroom | 3.70 3.94 | ||
| Main Level | Bedroom 2 | 3.41 3.23 | ||
| Main Level | Laundry Room | .88 1.08 | ||
| Main Level | Storage | .81 2.14 |
https://www.realtor.ca/real-estate/26799414/106-11415-41-av-nw-edmonton-royal-gardensedmo


