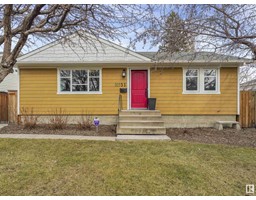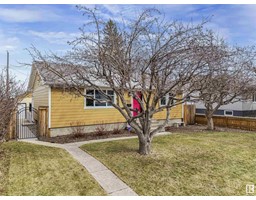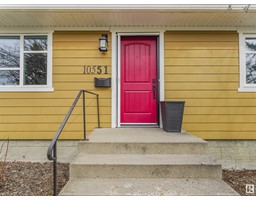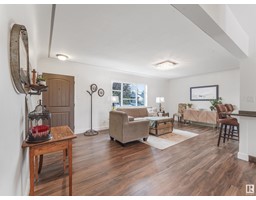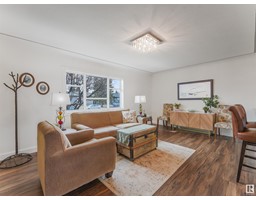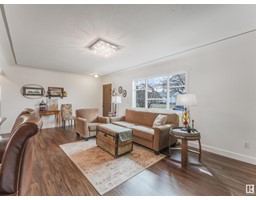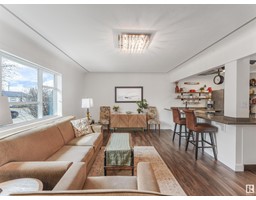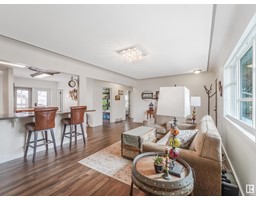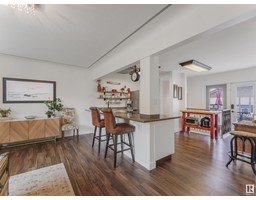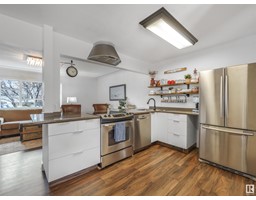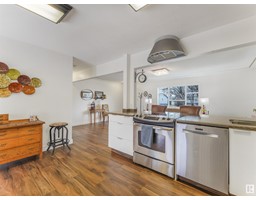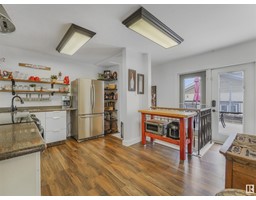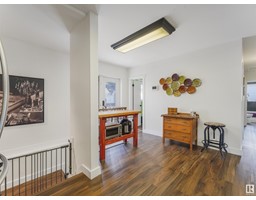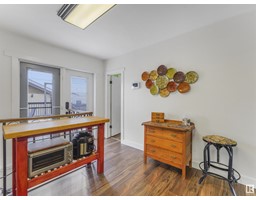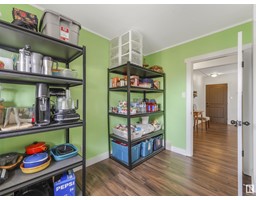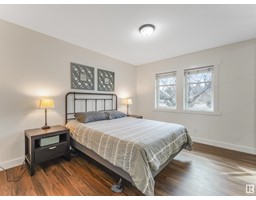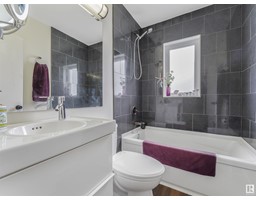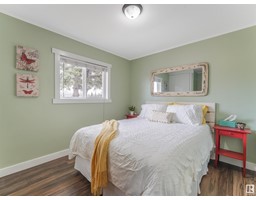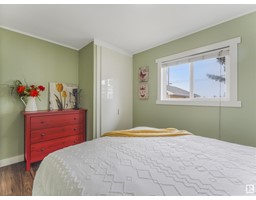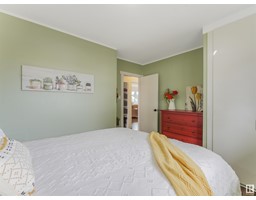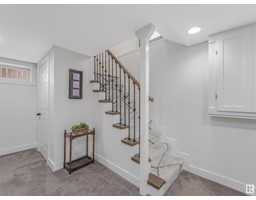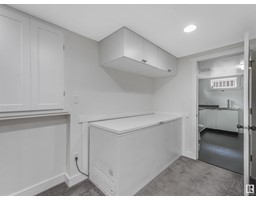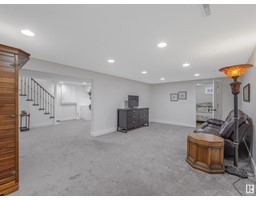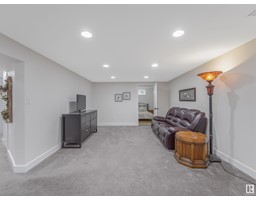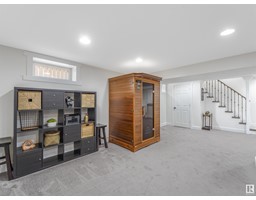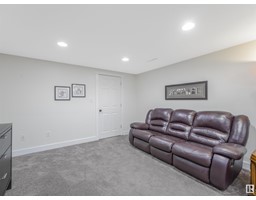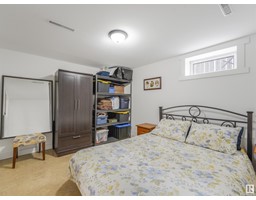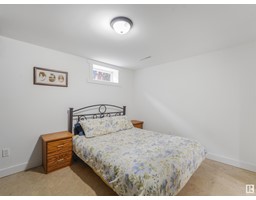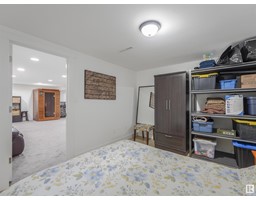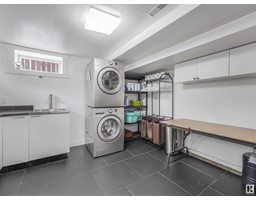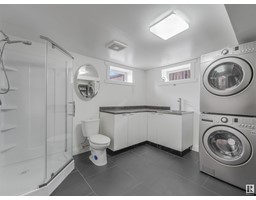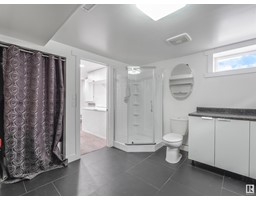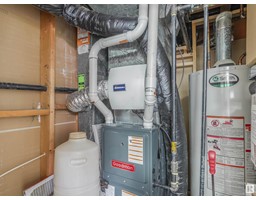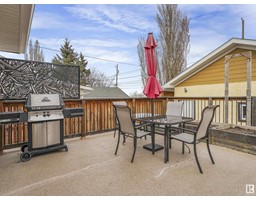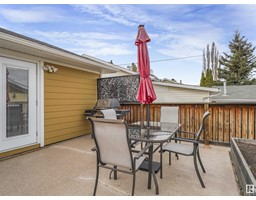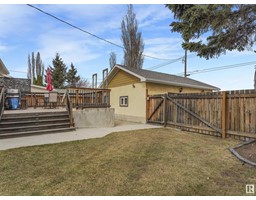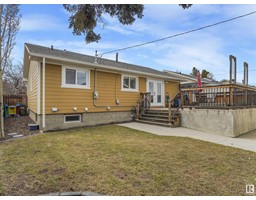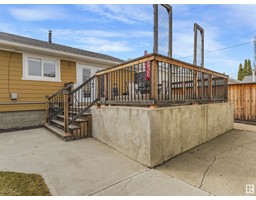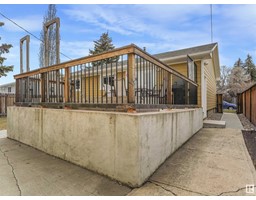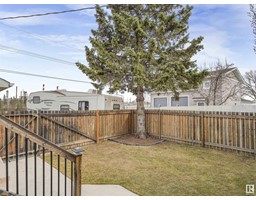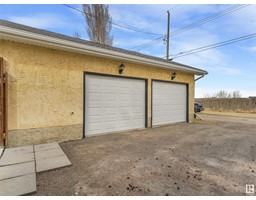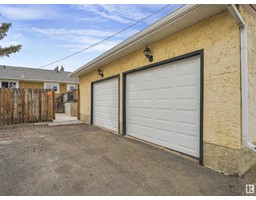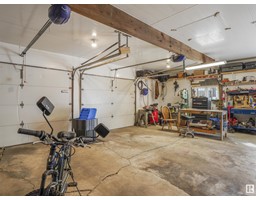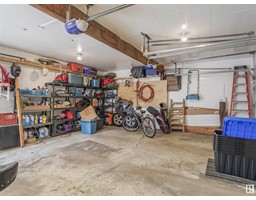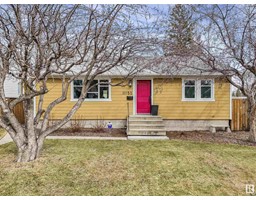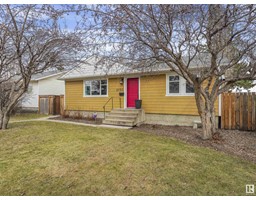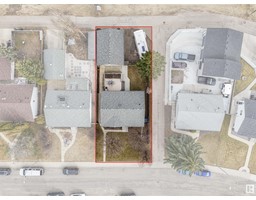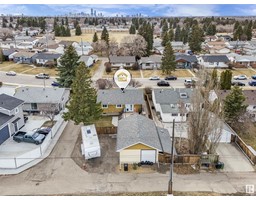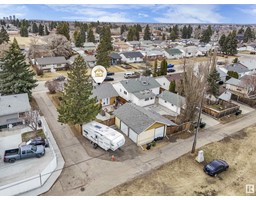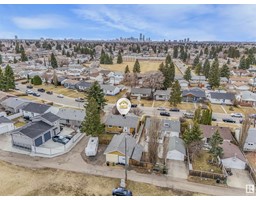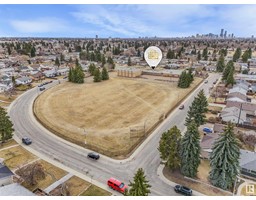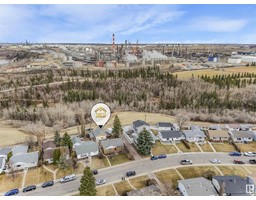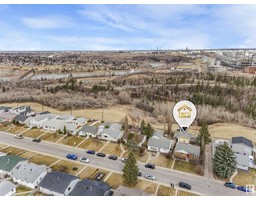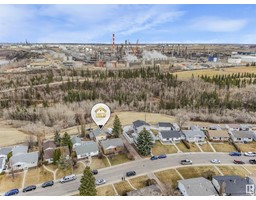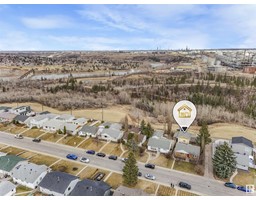10551 40 St Nw, Edmonton, Alberta T6A 1S9
Posted: in
$474,900
Meticulously renovated & maintained in Gold Bar with a focus on modern design, functionality & energy efficiency BACKING THE RAVINE! Features 1,046 SF with 2 bedrooms up & 1 down + 2 full baths, fully fin basement (2x6 walls) & O/S garage - 20'6x27'6 + RV parking. The Primary bdrm offers a built-in closet unit, while a flex room down the hall can serve as a 3rd bdrm, office, or keep as mud room/storage area. The open living room plan carries into the kitchen where you will find a large solid surface island, open shelf storage & chef quality appliances. Many thoughtful updates have been completed to achieve a chic & minimalist feel to this home. Updates Incl.; Hardie Board siding with added 2 foam insulation, 30 yr shingles (2012), new windows (West side are triple pane Low-E), new plumbing/electrical, HE furnace (2023), whole home surge protector, LVP flooring (2022) & fresh paint. Garage insulation - walls R20 & attic R40, with interior finished in PVC interlocking panels. Concrete deck off kitchen. (id:45344)
Property Details
| MLS® Number | E4381884 |
| Property Type | Single Family |
| Neigbourhood | Gold Bar |
| Amenities Near By | Schools |
| Features | See Remarks, Ravine, Lane, Exterior Walls- 2x6" |
| Parking Space Total | 4 |
| Structure | Deck |
| View Type | Ravine View |
Building
| Bathroom Total | 2 |
| Bedrooms Total | 3 |
| Amenities | Vinyl Windows |
| Appliances | Dishwasher, Dryer, Freezer, Garage Door Opener, Microwave, Refrigerator, Stove, Washer, Window Coverings |
| Architectural Style | Bungalow |
| Basement Development | Finished |
| Basement Type | Full (finished) |
| Constructed Date | 1958 |
| Construction Status | Insulation Upgraded |
| Construction Style Attachment | Detached |
| Heating Type | Forced Air |
| Stories Total | 1 |
| Size Interior | 97.19 M2 |
| Type | House |
Parking
| Detached Garage | |
| Oversize | |
| R V |
Land
| Acreage | No |
| Fence Type | Fence |
| Land Amenities | Schools |
| Size Irregular | 496.07 |
| Size Total | 496.07 M2 |
| Size Total Text | 496.07 M2 |
Rooms
| Level | Type | Length | Width | Dimensions |
|---|---|---|---|---|
| Basement | Family Room | 3.83 m | 7.04 m | 3.83 m x 7.04 m |
| Basement | Bedroom 3 | 3.85 m | 3.01 m | 3.85 m x 3.01 m |
| Basement | Laundry Room | 1.78 m | 3.44 m | 1.78 m x 3.44 m |
| Basement | Recreation Room | 3.93 m | 6.65 m | 3.93 m x 6.65 m |
| Main Level | Living Room | 3.86 m | 6.62 m | 3.86 m x 6.62 m |
| Main Level | Kitchen | 3.32 m | 4.32 m | 3.32 m x 4.32 m |
| Main Level | Primary Bedroom | 3.85 m | 3.29 m | 3.85 m x 3.29 m |
| Main Level | Bedroom 2 | 3.34 m | 3.79 m | 3.34 m x 3.79 m |
https://www.realtor.ca/real-estate/26747157/10551-40-st-nw-edmonton-gold-bar

