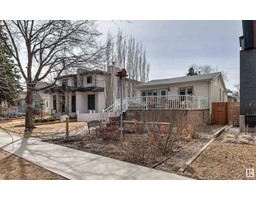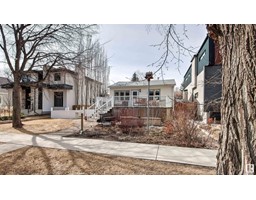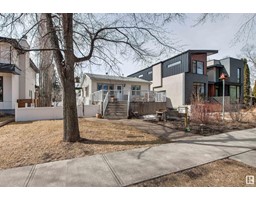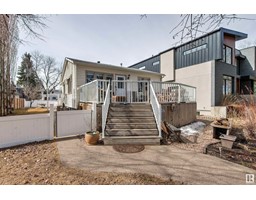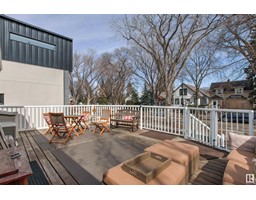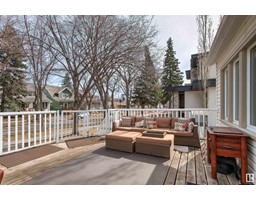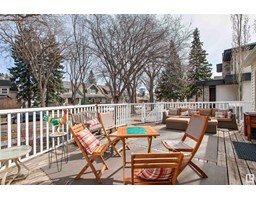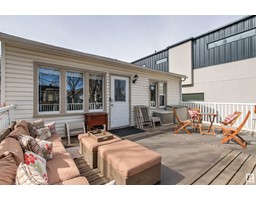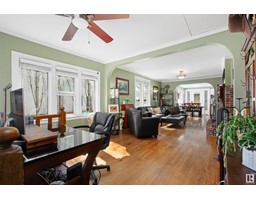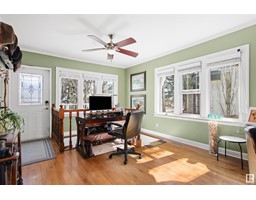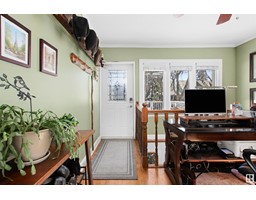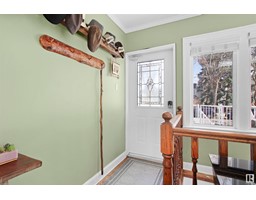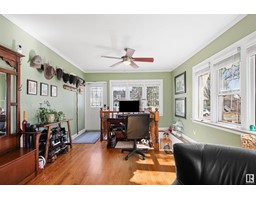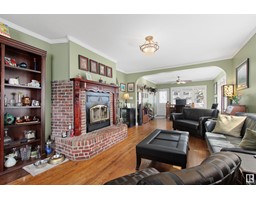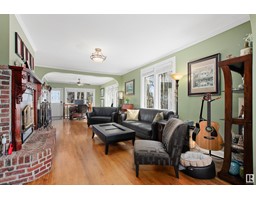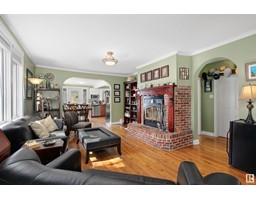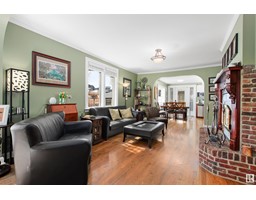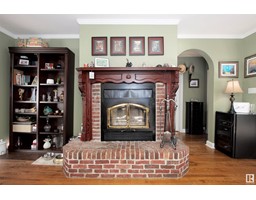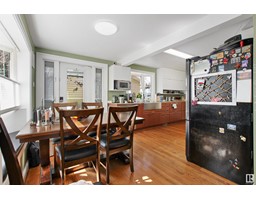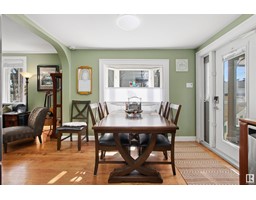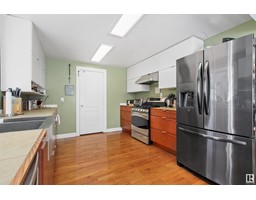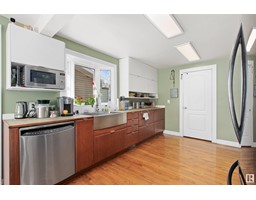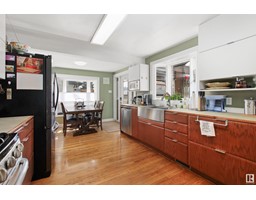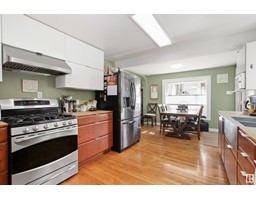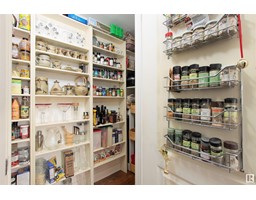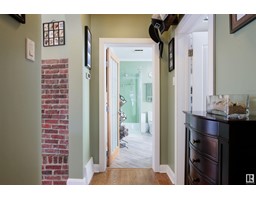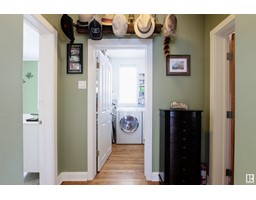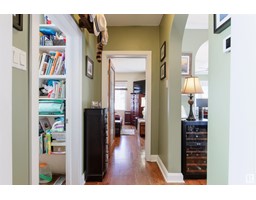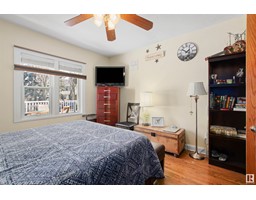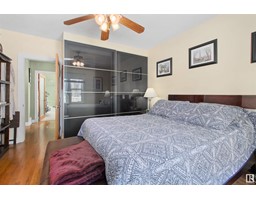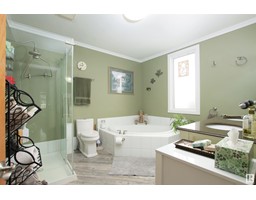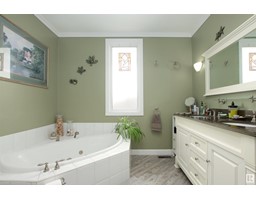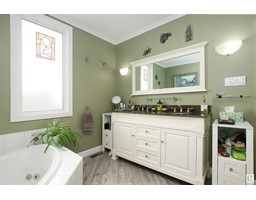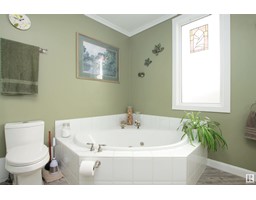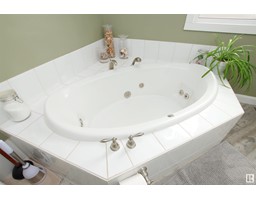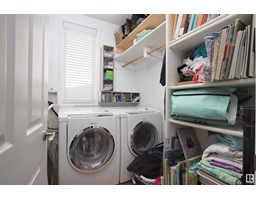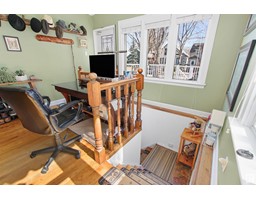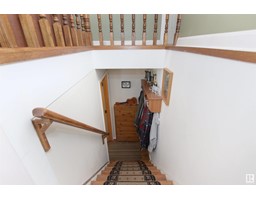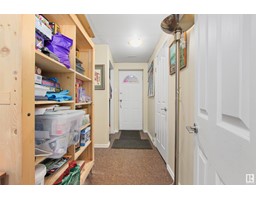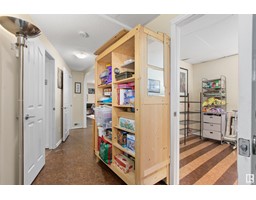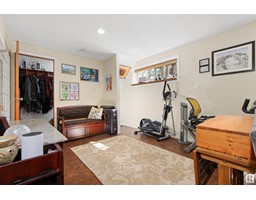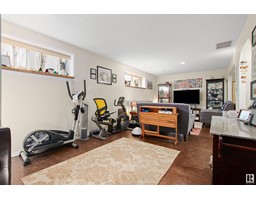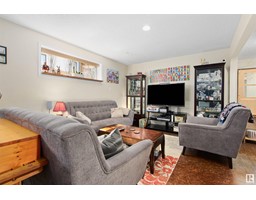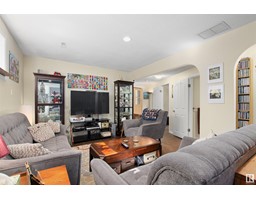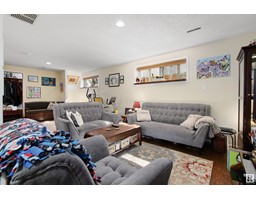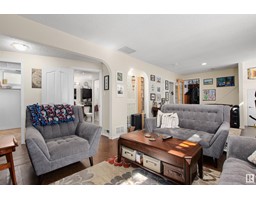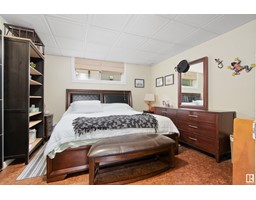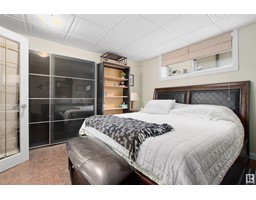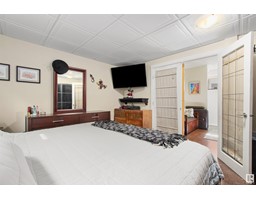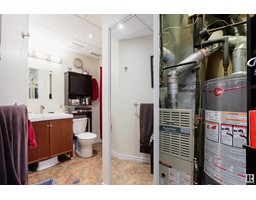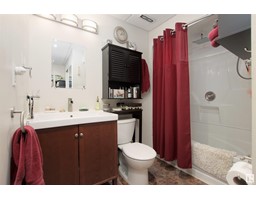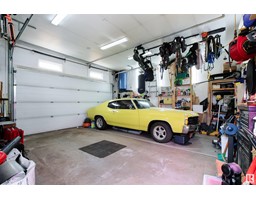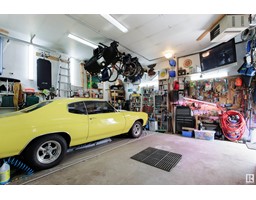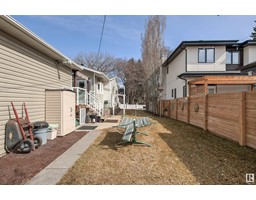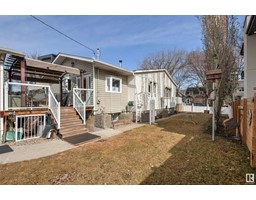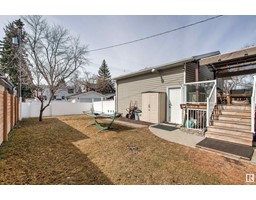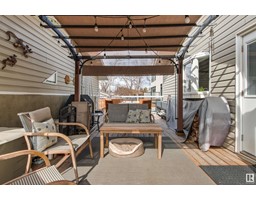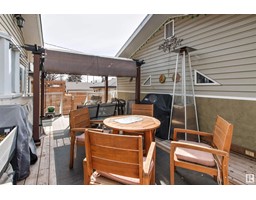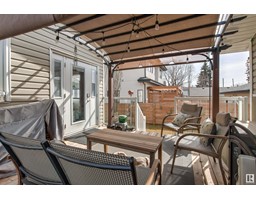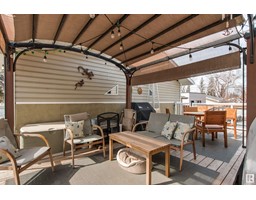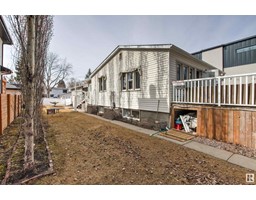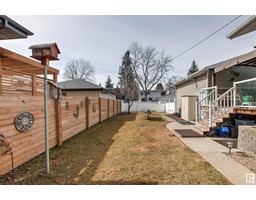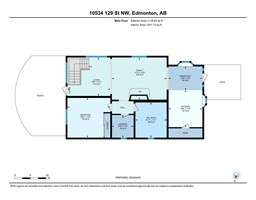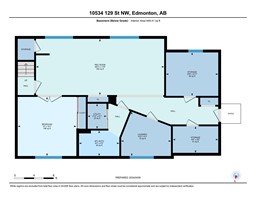10534 129 St Nw, Edmonton, Alberta T5N 1X1
Posted: in
$549,900
Welcome to this stunning 2 bed , 2 bath house in the heart of Westmount. With its large front porch and inviting back deck, it is the perfect spot to entertain family and friends (complete with gas BBQ hook up). Beautiful finishes throughout this fully upgraded home will appeal to the most discerning buyers. On the main floor you have a lovely living room with a brick fireplace, kitchen, family room, breakfast nook, and 5 piece bathroom with soaker tub, bedroom and laundry. In the bright lower level, you will find another bedroom, 4 piece bath, partial kitchenette, rec room, laundry, storage and an entrance from the outside! An awesome possibility for your student still living at home. To complete this incredible home is a Large heated 2 car garage, lots of yard space to play or garden and a quick commute to almost every part of the city. Walking distance to many coffee shops, stores, restaurants and the future LRT Line as well as close proximity to MacEwan University, Norquest college and downtown. (id:45344)
Property Details
| MLS® Number | E4381886 |
| Property Type | Single Family |
| Neigbourhood | Westmount |
| Amenities Near By | Playground, Public Transit, Schools, Shopping |
| Features | Private Setting, See Remarks, Flat Site, Paved Lane, Lane, No Smoking Home |
| Parking Space Total | 4 |
| Structure | Deck |
Building
| Bathroom Total | 2 |
| Bedrooms Total | 2 |
| Appliances | Dishwasher, Dryer, Garage Door Opener Remote(s), Garage Door Opener, Garburator, Hood Fan, Refrigerator, Gas Stove(s), Washer |
| Architectural Style | Bungalow |
| Basement Development | Finished |
| Basement Type | Full (finished) |
| Constructed Date | 1923 |
| Construction Style Attachment | Detached |
| Fireplace Fuel | Wood |
| Fireplace Present | Yes |
| Fireplace Type | Unknown |
| Heating Type | Forced Air |
| Stories Total | 1 |
| Size Interior | 103 M2 |
| Type | House |
Parking
| Detached Garage |
Land
| Acreage | No |
| Fence Type | Fence |
| Land Amenities | Playground, Public Transit, Schools, Shopping |
| Size Irregular | 603.51 |
| Size Total | 603.51 M2 |
| Size Total Text | 603.51 M2 |
Rooms
| Level | Type | Length | Width | Dimensions |
|---|---|---|---|---|
| Basement | Bedroom 2 | 3.69 m | 3.66 m | 3.69 m x 3.66 m |
| Basement | Laundry Room | 2.76 m | 3.11 m | 2.76 m x 3.11 m |
| Basement | Recreation Room | 3.51 m | 8.01 m | 3.51 m x 8.01 m |
| Basement | Storage | 1.66 m | 2.84 m | 1.66 m x 2.84 m |
| Basement | Storage | 2.71 m | 3.26 m | 2.71 m x 3.26 m |
| Basement | Utility Room | 1.56 m | 1.18 m | 1.56 m x 1.18 m |
| Main Level | Living Room | 3.69 m | 4.12 m | 3.69 m x 4.12 m |
| Main Level | Dining Room | 2.28 m | 3.25 m | 2.28 m x 3.25 m |
| Main Level | Kitchen | 3.55 m | 3.25 m | 3.55 m x 3.25 m |
| Main Level | Family Room | 4.05 m | 5.26 m | 4.05 m x 5.26 m |
| Main Level | Primary Bedroom | 3.81 m | 4.12 m | 3.81 m x 4.12 m |
| Main Level | Laundry Room | 2.17 m | 2.08 m | 2.17 m x 2.08 m |
https://www.realtor.ca/real-estate/26747159/10534-129-st-nw-edmonton-westmount

