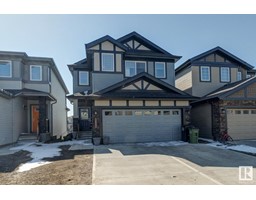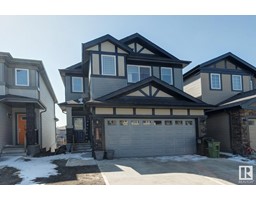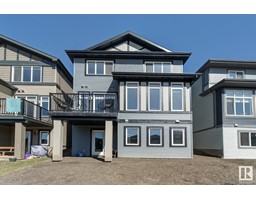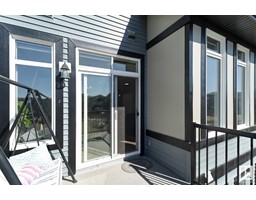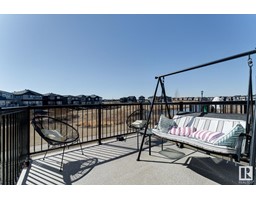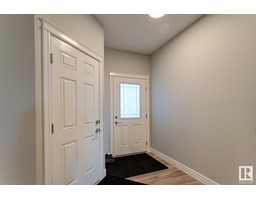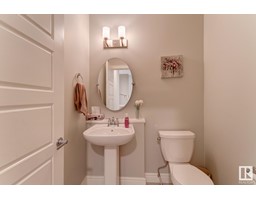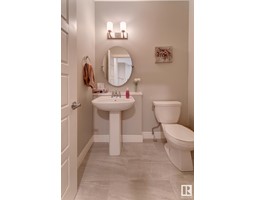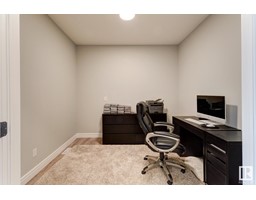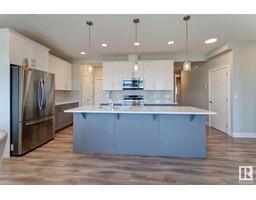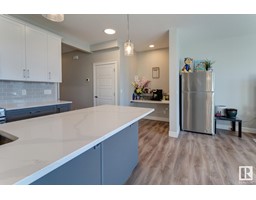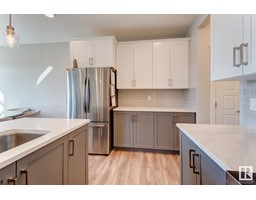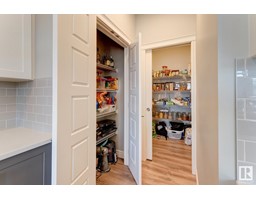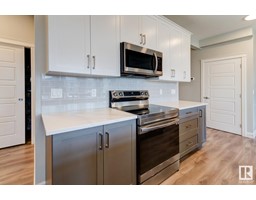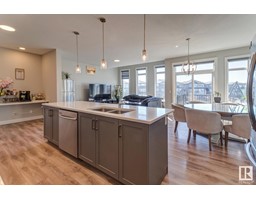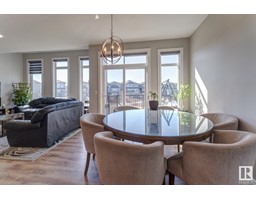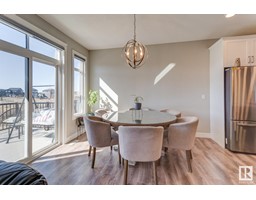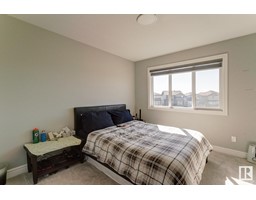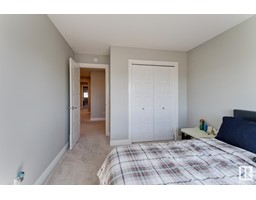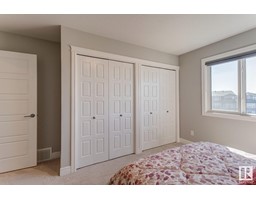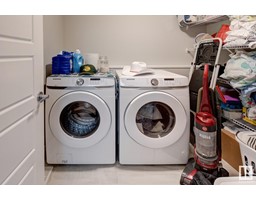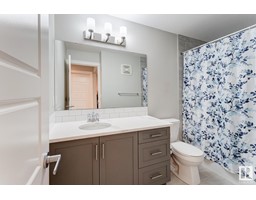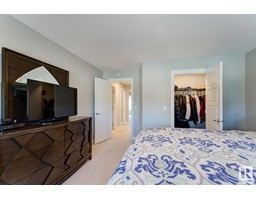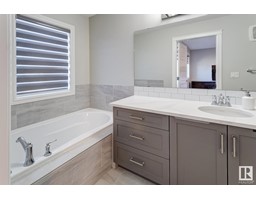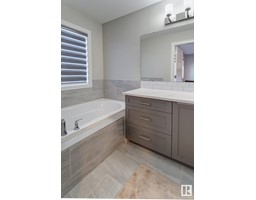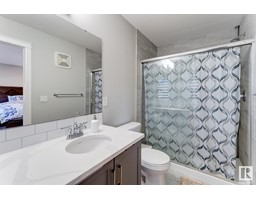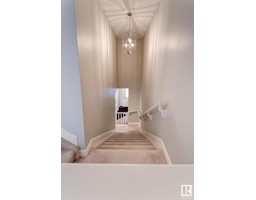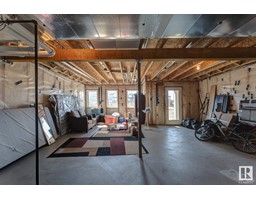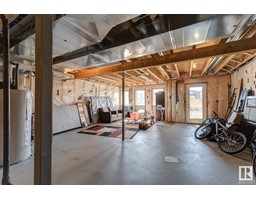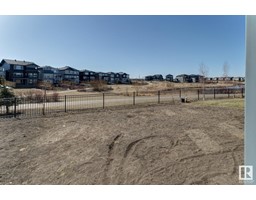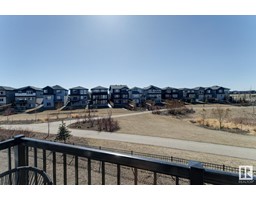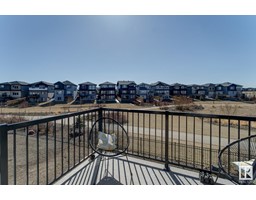1053 Christie Vs Sw, Edmonton, Alberta T6W 4W8
Posted: in
$724,900
This remarkable 2300-square-foot residence in the desirable Cavanagh community offers a south-facing orientation and an array of luxurious features. Boasting four bedrooms, this home presents a spacious open-concept design on the main floor, featuring a den, a gourmet kitchen with ample storage, a sizable pantry, elegant quartz countertops, and two-tone cabinets. The main level is adorned with high-quality laminate and tile flooring. The upper floor hosts a laundry area, a generous bonus room, a master suite with a spa-inspired ensuite, and a substantial walk-in closet. Notable features include a painted basement floor, a high-efficiency furnace, triple-pane windows. Come and check it out today! (id:45344)
Property Details
| MLS® Number | E4384215 |
| Property Type | Single Family |
| Neigbourhood | Cavanagh |
| Features | See Remarks |
| Structure | Deck |
Building
| Bathroom Total | 3 |
| Bedrooms Total | 4 |
| Amenities | Ceiling - 10ft, Ceiling - 9ft |
| Appliances | Dishwasher, Dryer, Garage Door Opener Remote(s), Garage Door Opener, Hood Fan, Refrigerator, Stove, Washer, Window Coverings |
| Basement Development | Unfinished |
| Basement Features | Walk Out |
| Basement Type | Full (unfinished) |
| Constructed Date | 2021 |
| Construction Style Attachment | Detached |
| Half Bath Total | 1 |
| Heating Type | Forced Air |
| Stories Total | 2 |
| Size Interior | 213.5 M2 |
| Type | House |
Parking
| Attached Garage |
Land
| Acreage | No |
| Size Irregular | 326.22 |
| Size Total | 326.22 M2 |
| Size Total Text | 326.22 M2 |
Rooms
| Level | Type | Length | Width | Dimensions |
|---|---|---|---|---|
| Main Level | Living Room | Measurements not available | ||
| Main Level | Dining Room | Measurements not available | ||
| Main Level | Kitchen | Measurements not available | ||
| Main Level | Den | Measurements not available | ||
| Main Level | Primary Bedroom | Measurements not available | ||
| Main Level | Bedroom 2 | Measurements not available | ||
| Main Level | Bedroom 3 | Measurements not available | ||
| Main Level | Bedroom 4 | Measurements not available | ||
| Upper Level | Bonus Room | Measurements not available |
https://www.realtor.ca/real-estate/26808575/1053-christie-vs-sw-edmonton-cavanagh

