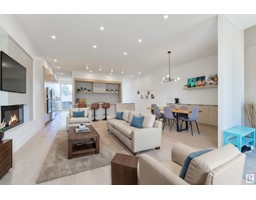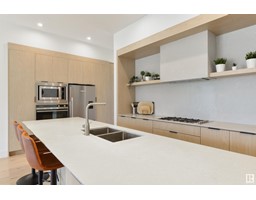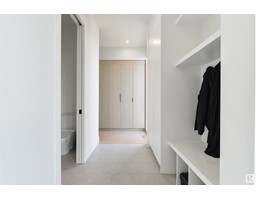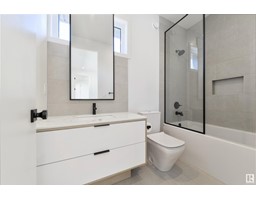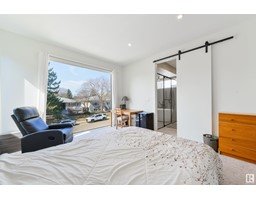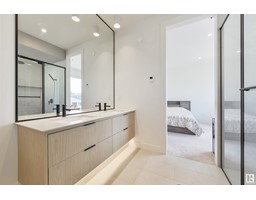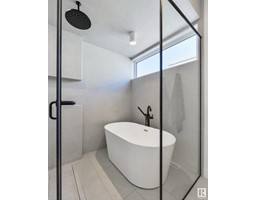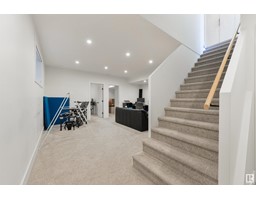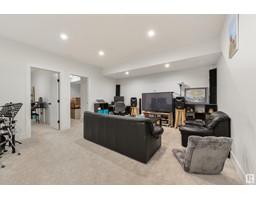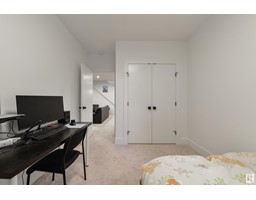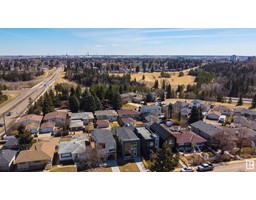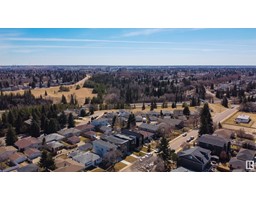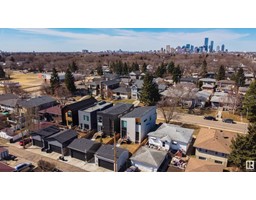10515 75 St Nw, Edmonton, Alberta T6A 2Z6
Posted: in
$889,800
Nestled in the serene neighborhood of Forest Heights, this stunning two-story infill offers the perfect blend of contemporary design and cozy comfort. With 5 bedrooms, 3.5 bathrooms, a finished basement, and a host of modern touches, this home is the epitome of luxurious living. The open concept main floor boasts 10ft ceilings and seamlessly connects the living room, dining room and chefs kitchen, featuring high end finishing throughout. Continuing through, you will find the neatly tucked away powder room, a large back entrance and tons of custom built-in cabinetry and storage. Ascend the staircase to discover the showstopping primary bedroom with a walk-in closet and lavish 5pc ensuite featuring a soaker tub and heated tile flooring. Completing this floor are two more bedrooms, conveniently located laundry and a 4pc bathroom. The fully finished basement offers two additional bedrooms, a 4 pc bathroom and a large family room. With a fenced/landscaped yard, and double detached garage, this home has it all (id:45344)
Open House
This property has open houses!
3:00 pm
Ends at:5:00 pm
Property Details
| MLS® Number | E4382762 |
| Property Type | Single Family |
| Neigbourhood | Forest Heights_EDMO |
| Amenities Near By | Golf Course, Playground, Public Transit, Schools, Shopping, Ski Hill |
| Features | Ravine, Paved Lane, Lane, Closet Organizers |
| View Type | Ravine View, City View |
Building
| Bathroom Total | 4 |
| Bedrooms Total | 5 |
| Amenities | Ceiling - 10ft, Ceiling - 9ft |
| Appliances | Dishwasher, Dryer, Oven - Built-in, Refrigerator, Stove, Washer, Wine Fridge |
| Basement Development | Finished |
| Basement Type | Full (finished) |
| Constructed Date | 2019 |
| Construction Style Attachment | Detached |
| Fireplace Fuel | Electric |
| Fireplace Present | Yes |
| Fireplace Type | Corner |
| Half Bath Total | 1 |
| Heating Type | Forced Air |
| Stories Total | 2 |
| Size Interior | 177.93 M2 |
| Type | House |
Parking
| Detached Garage |
Land
| Acreage | No |
| Fence Type | Fence |
| Land Amenities | Golf Course, Playground, Public Transit, Schools, Shopping, Ski Hill |
| Size Irregular | 325.14 |
| Size Total | 325.14 M2 |
| Size Total Text | 325.14 M2 |
Rooms
| Level | Type | Length | Width | Dimensions |
|---|---|---|---|---|
| Basement | Family Room | Measurements not available | ||
| Basement | Bedroom 4 | Measurements not available | ||
| Basement | Bedroom 5 | Measurements not available | ||
| Main Level | Living Room | Measurements not available | ||
| Main Level | Dining Room | Measurements not available | ||
| Main Level | Kitchen | Measurements not available | ||
| Upper Level | Primary Bedroom | Measurements not available | ||
| Upper Level | Bedroom 2 | Measurements not available | ||
| Upper Level | Bedroom 3 | Measurements not available | ||
| Upper Level | Laundry Room | Measurements not available |
https://www.realtor.ca/real-estate/26771622/10515-75-st-nw-edmonton-forest-heightsedmo

