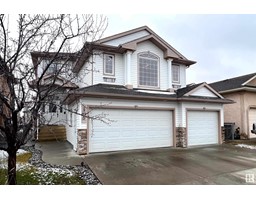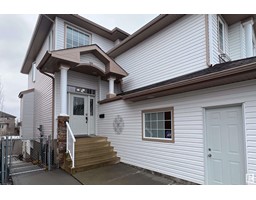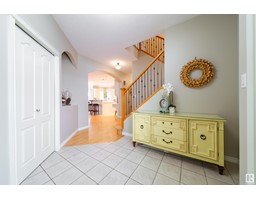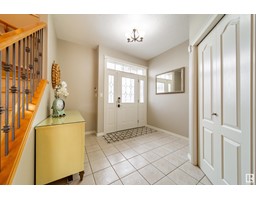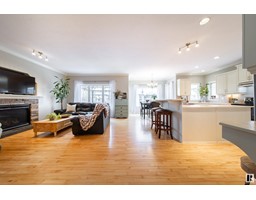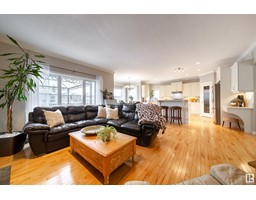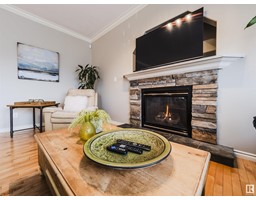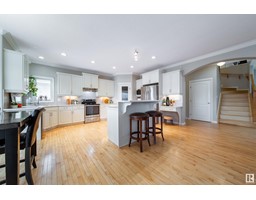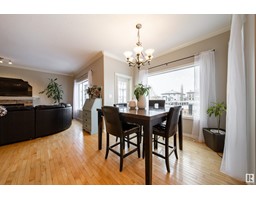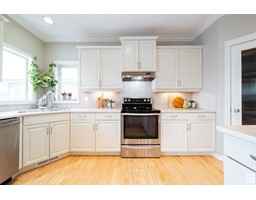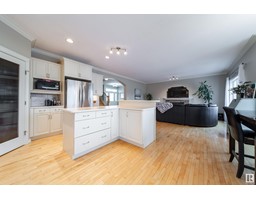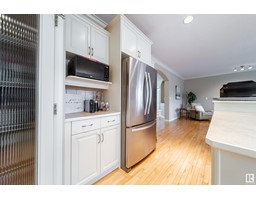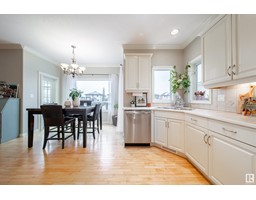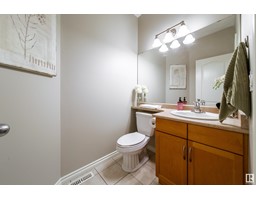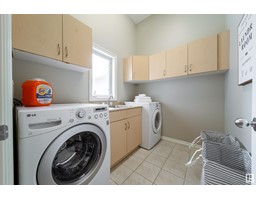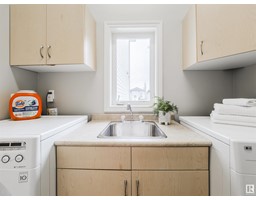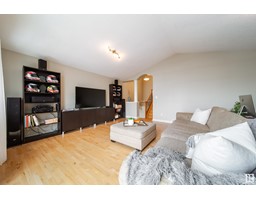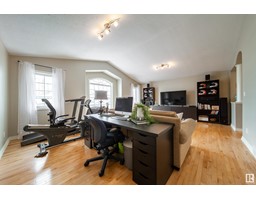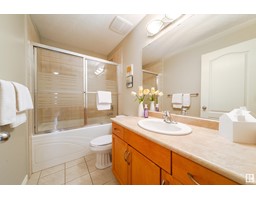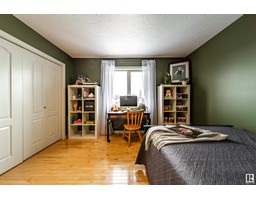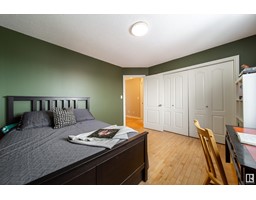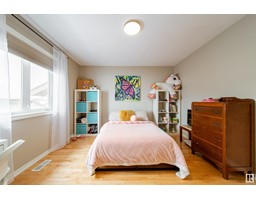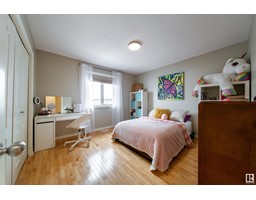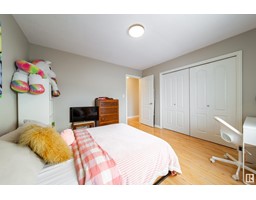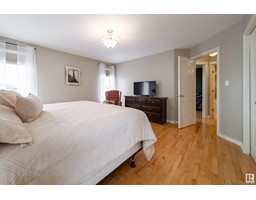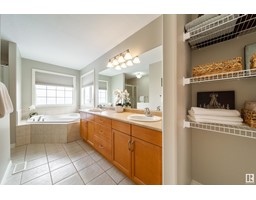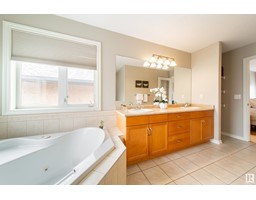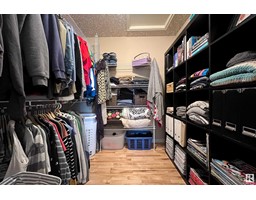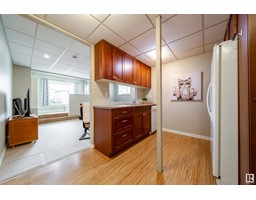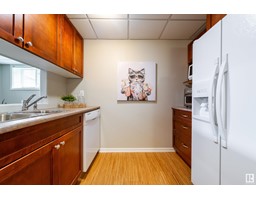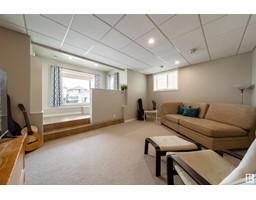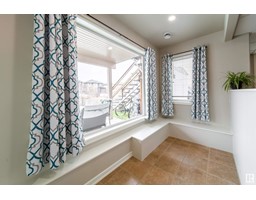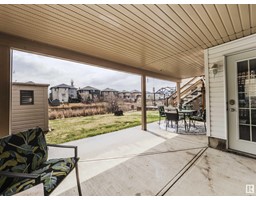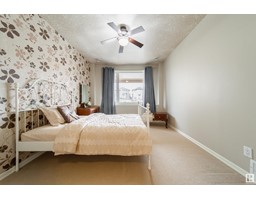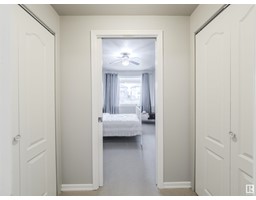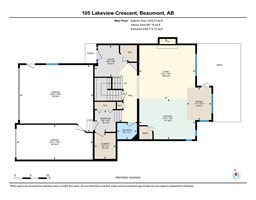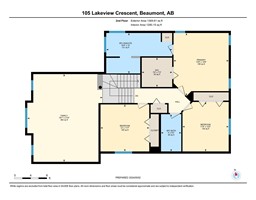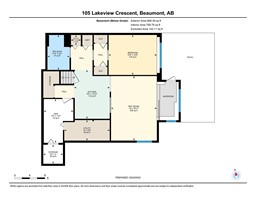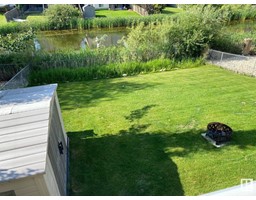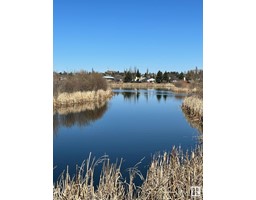105 Lakeview Crescent, Beaumont, Alberta T4X 1T4
Posted: in
$659,900
Welcome to Beaumont Lakes! This gorgeous 2445 sqft 2 Storey Home with fully finished walk-out basement features 4 bedrooms and 4 baths, hardwood floors on main and upper level. Beautiful painted cabinetry in the kitchen, 9-foot ceilings, crown molding, pantry, island with raised bar, open concept with fresh paint throughout all 3 levels! Dining area overlooks small pond with deck perfect for entertaining friends and family or enjoying a quite evening with the sounds of nature all around. The expansive upper bonus room w vaulted ceiling is the perfect space for your big TV and awesome family movie and game nights! Spacious primary suite boasts a large walk-in closet, 5-piece ensuite with jacuzzi tub, his and hers sinks. 2 additional upper bedrooms are a great size with ample closet space and a shared 4-piece bath. Landscaped backyard backing onto pond is fully fenced and gated with side steps to backyard and ground level covered patio. Did I mention the 3-car garage?! Move in and enjoy! (id:45344)
Property Details
| MLS® Number | E4385160 |
| Property Type | Single Family |
| Neigbourhood | Beaumont Lakes |
| Amenities Near By | Airport, Golf Course, Playground, Schools, Shopping |
| Features | See Remarks, Wet Bar |
| Structure | Deck |
Building
| Bathroom Total | 4 |
| Bedrooms Total | 4 |
| Amenities | Ceiling - 9ft |
| Appliances | Dryer, Fan, Garage Door Opener Remote(s), Garage Door Opener, Hood Fan, Washer/dryer Stack-up, Storage Shed, Stove, Washer, Window Coverings, Refrigerator, Dishwasher |
| Basement Development | Finished |
| Basement Features | Walk Out |
| Basement Type | Full (finished) |
| Ceiling Type | Vaulted |
| Constructed Date | 2005 |
| Construction Style Attachment | Detached |
| Fireplace Fuel | Gas |
| Fireplace Present | Yes |
| Fireplace Type | Unknown |
| Half Bath Total | 1 |
| Heating Type | Forced Air |
| Stories Total | 2 |
| Size Interior | 227.18 M2 |
| Type | House |
Parking
| Attached Garage |
Land
| Acreage | No |
| Fence Type | Fence |
| Land Amenities | Airport, Golf Course, Playground, Schools, Shopping |
Rooms
| Level | Type | Length | Width | Dimensions |
|---|---|---|---|---|
| Basement | Bedroom 4 | 10'6" x 12'8" | ||
| Basement | Bonus Room | 12 m | Measurements not available x 12 m | |
| Basement | Recreation Room | 16'11" x 12' | ||
| Main Level | Living Room | 18'7" x 17'4" | ||
| Main Level | Dining Room | 10'1" x 7'7" | ||
| Main Level | Kitchen | 12'5" x 17'4" | ||
| Main Level | Laundry Room | 8' x 6'6" | ||
| Upper Level | Family Room | 21'8" x 18'7 | ||
| Upper Level | Primary Bedroom | 15'6" x 13'8" | ||
| Upper Level | Bedroom 2 | 11'7" x 12' | ||
| Upper Level | Bedroom 3 | 12'2" x 11'5" |
https://www.realtor.ca/real-estate/26837927/105-lakeview-crescent-beaumont-beaumont-lakes

