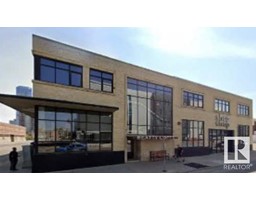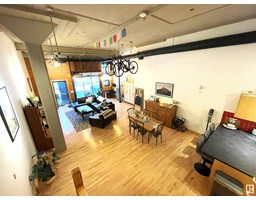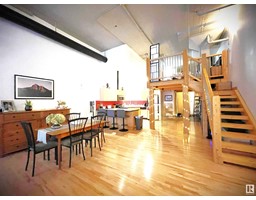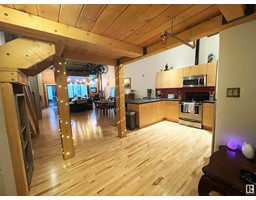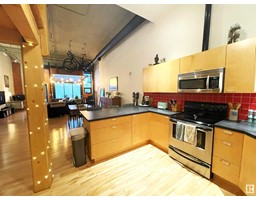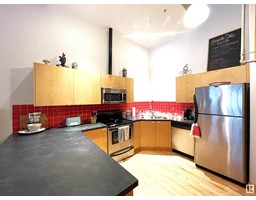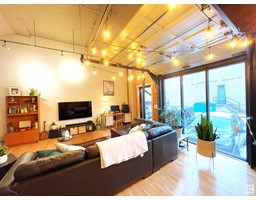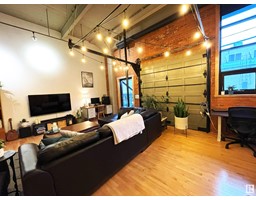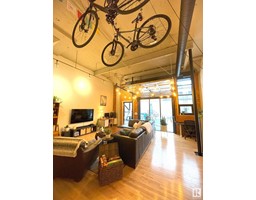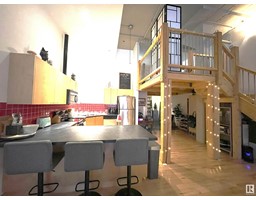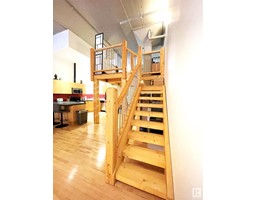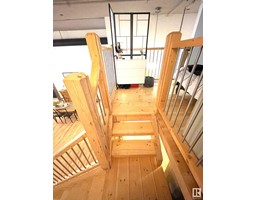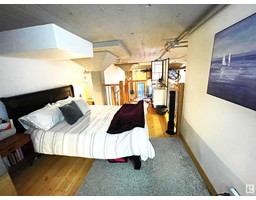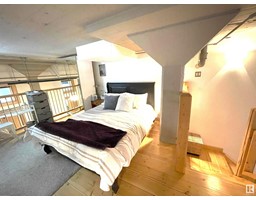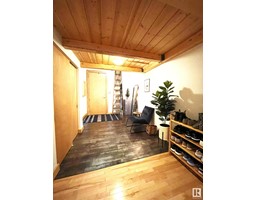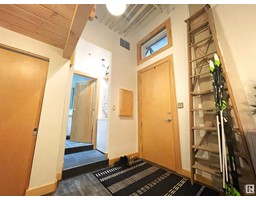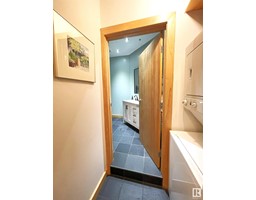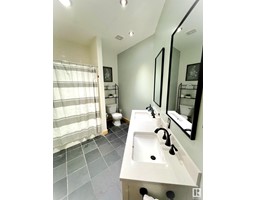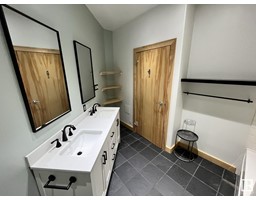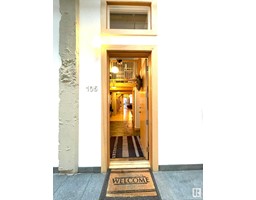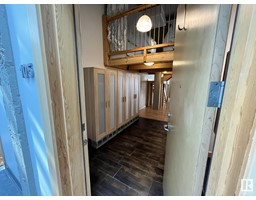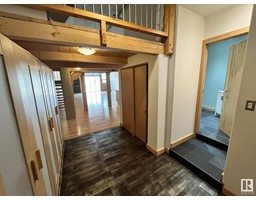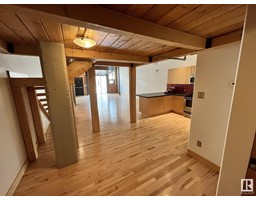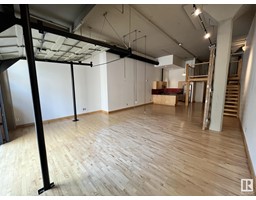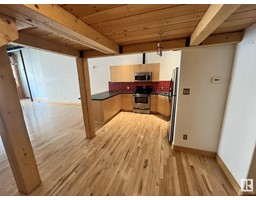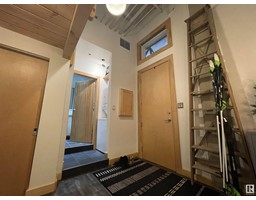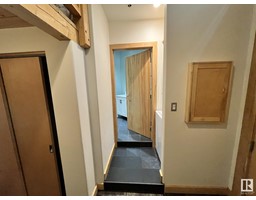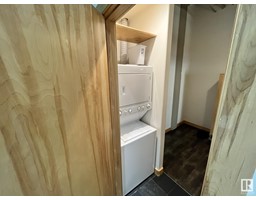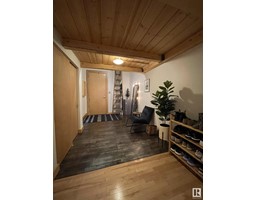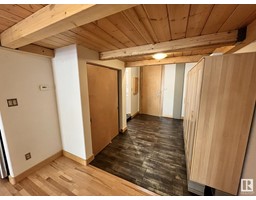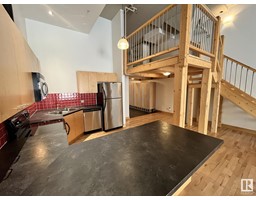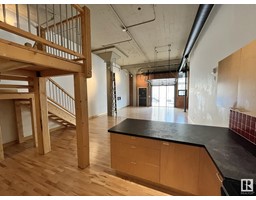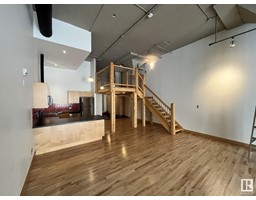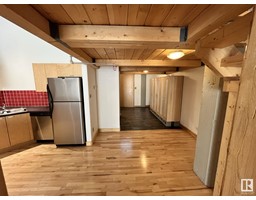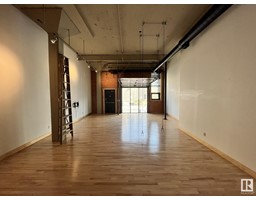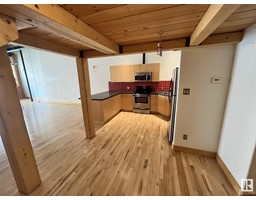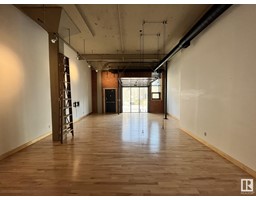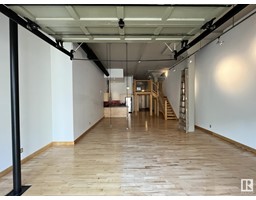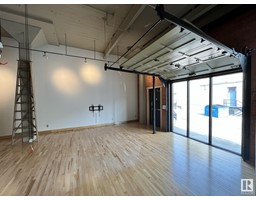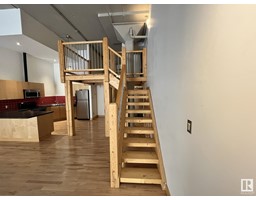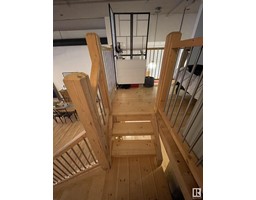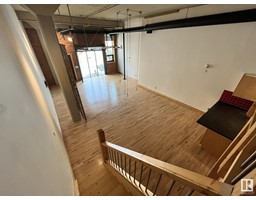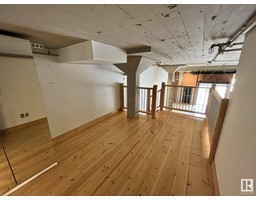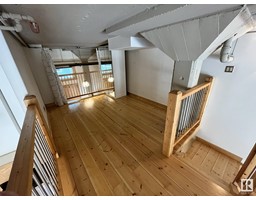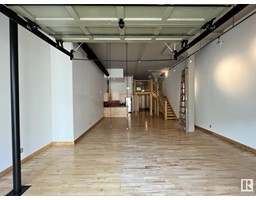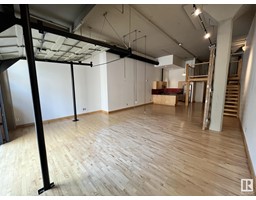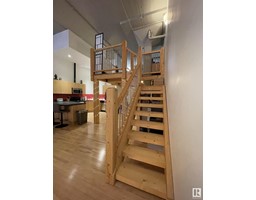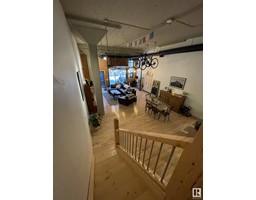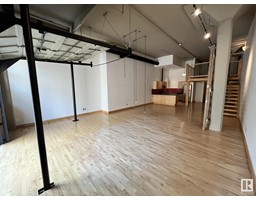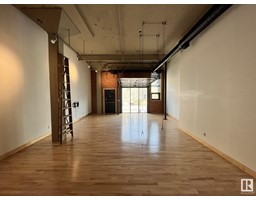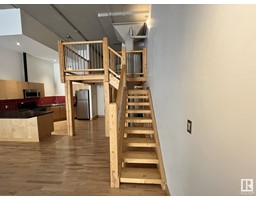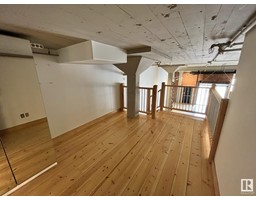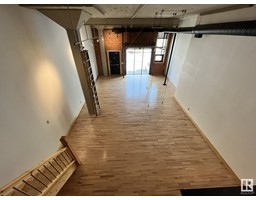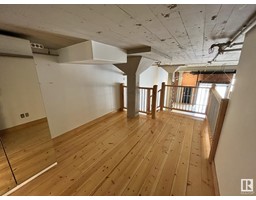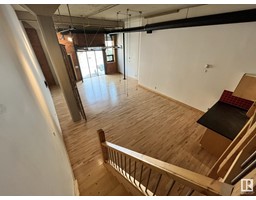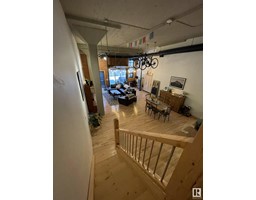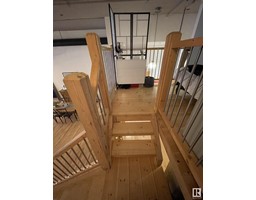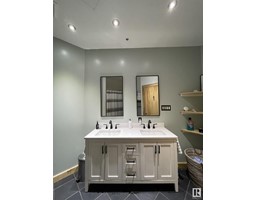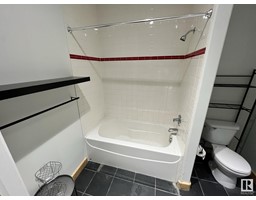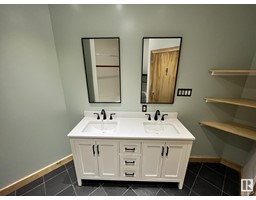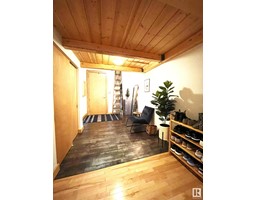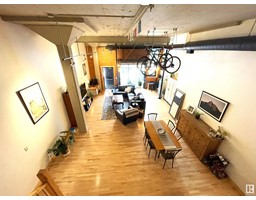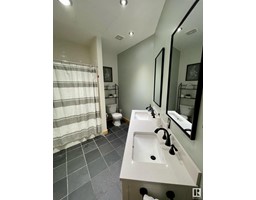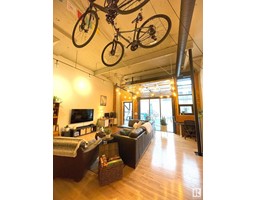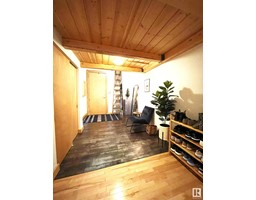#105 10265 107 St Nw, Edmonton, Alberta T5J 5G2
Posted: in
$320,000Maintenance, Exterior Maintenance, Heat, Insurance, Common Area Maintenance, Other, See Remarks, Property Management, Water
$848.49 Monthly
Maintenance, Exterior Maintenance, Heat, Insurance, Common Area Maintenance, Other, See Remarks, Property Management, Water
$848.49 MonthlyGreat Air BNB Short-Term Opportunity In the Heart of Edmonton's Ice District! This MIXED-USE ZONING Gem is pet friendly with 1233 sqft of versatile potential. Perfect for commercial or personal use, this space embodies energy, connection, and creativity. Located at the vibrant heart of the warehouse district on 107 Street, A hub for work, play, dining, and entertainment. Imagine entertaining friends, hosting parties, and sparking new connections effortlessly. Additional private back door entrance, convenience and privacy converge seamlessly. Whether you're seeking a business headquarters, a full-time residence, or a part-time retreat, this space encourages spontaneous connections and a vibrant social life. Quiet and serene and steps away from the dynamic urban lifestyle, this loft offers the best of both worlds. Combining soaring 14 ft ceilings, exposed brick accents, and a modern design, this space exudes inspiration and energy. Just steps from Rogers Place, MacEwan University, Restaurants and Shopping. (id:45344)
Property Details
| MLS® Number | E4376070 |
| Property Type | Single Family |
| Neigbourhood | Downtown_EDMO |
| Amenities Near By | Golf Course, Public Transit, Schools, Shopping |
| Features | Paved Lane |
| View Type | City View |
Building
| Bathroom Total | 1 |
| Bedrooms Total | 1 |
| Appliances | Dishwasher, Dryer, Microwave, Refrigerator, Stove, Washer |
| Architectural Style | Loft |
| Basement Type | None |
| Constructed Date | 1949 |
| Cooling Type | Central Air Conditioning |
| Heating Type | Forced Air |
| Size Interior | 99.9 M2 |
| Type | Apartment |
Parking
| Stall |
Land
| Acreage | No |
| Land Amenities | Golf Course, Public Transit, Schools, Shopping |
| Size Irregular | 76.59 |
| Size Total | 76.59 M2 |
| Size Total Text | 76.59 M2 |
Rooms
| Level | Type | Length | Width | Dimensions |
|---|---|---|---|---|
| Main Level | Living Room | 9.3 m | 5.8 m | 9.3 m x 5.8 m |
| Main Level | Kitchen | 3.9 m | 2.7 m | 3.9 m x 2.7 m |
| Main Level | Laundry Room | 0.8 m | 0.8 m | 0.8 m x 0.8 m |
| Upper Level | Primary Bedroom | 4.8 m | 3 m | 4.8 m x 3 m |
https://www.realtor.ca/real-estate/26597736/105-10265-107-st-nw-edmonton-downtownedmo

