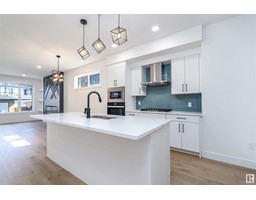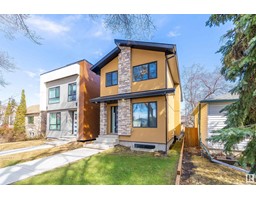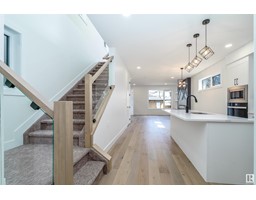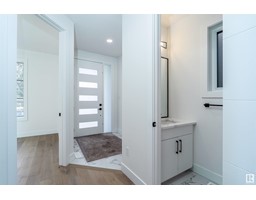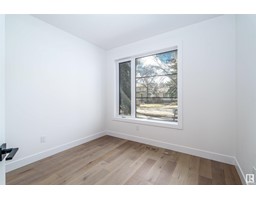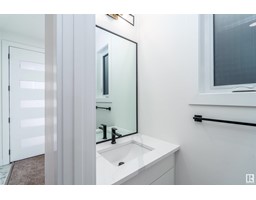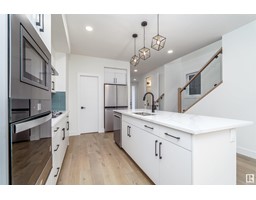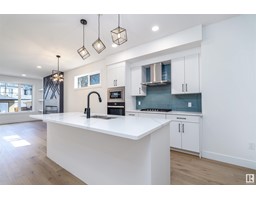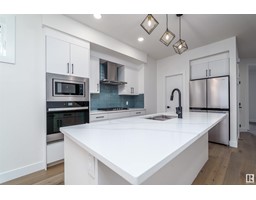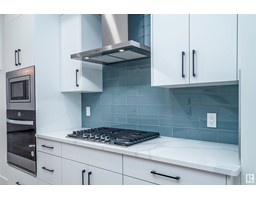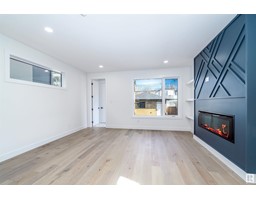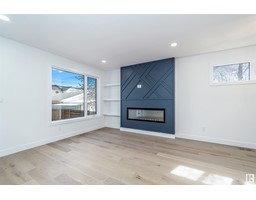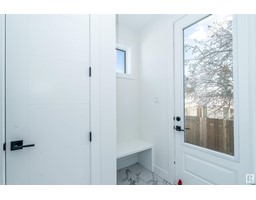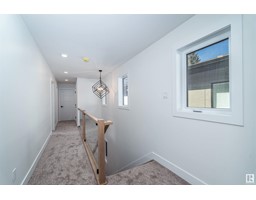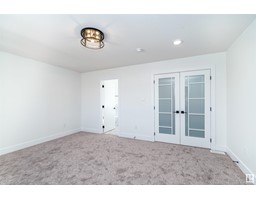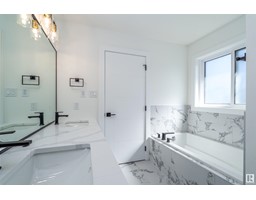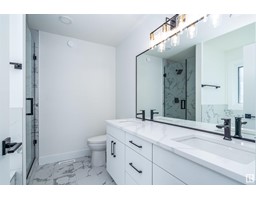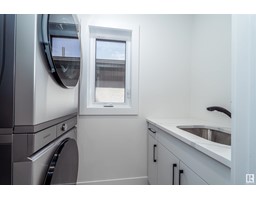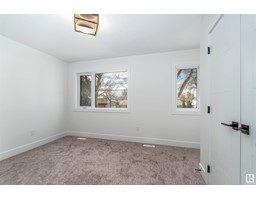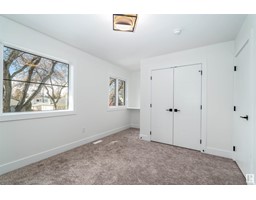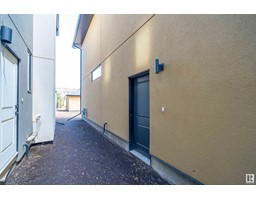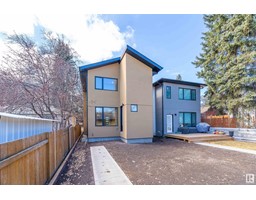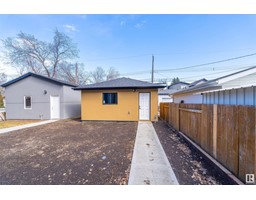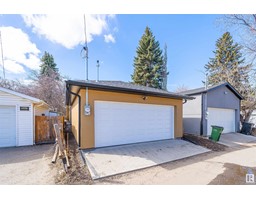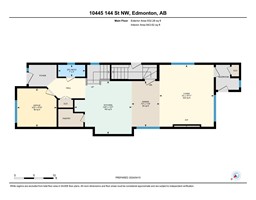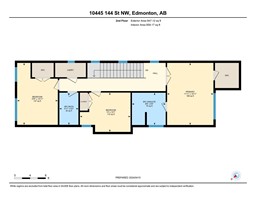10445 144 St Nw Nw, Edmonton, Alberta T5N 2V5
Posted: in
$719,000
3 Bed
3 Bath
174.6 m2
Forced Air
Location! Location! Location! Only 5 mins walk to Grovenor School!! Expensive elevation with Stucco and stone, less maintenance. Interior with Modern contemporary design. Main floor has functional room ( Den/office), 60 electric fire place, gas stove. build in Microwave and Oven.Engineered Hardwood flooring etc. Side entrance for future development. Basement with rough-in, can do 2 bedrooms. Oversided(19'x23')double detached garage. Fully landscaping included. 10 years new home warranty. Seller to provide Title insurance in lieu of RPR with compliance on closing. (id:45344)
Property Details
| MLS® Number | E4383114 |
| Property Type | Single Family |
| Neigbourhood | Grovenor |
| Amenities Near By | Playground, Public Transit |
| Features | See Remarks, Flat Site, Lane |
Building
| Bathroom Total | 3 |
| Bedrooms Total | 3 |
| Appliances | Dishwasher, Dryer, Garage Door Opener, Oven - Built-in, Refrigerator, Stove, See Remarks |
| Basement Development | Unfinished |
| Basement Type | Full (unfinished) |
| Constructed Date | 2022 |
| Construction Style Attachment | Detached |
| Half Bath Total | 1 |
| Heating Type | Forced Air |
| Stories Total | 2 |
| Size Interior | 174.6 M2 |
| Type | House |
Parking
| Detached Garage |
Land
| Acreage | No |
| Land Amenities | Playground, Public Transit |
| Size Irregular | 336.6 |
| Size Total | 336.6 M2 |
| Size Total Text | 336.6 M2 |
Rooms
| Level | Type | Length | Width | Dimensions |
|---|---|---|---|---|
| Main Level | Living Room | 4.84 m | 4.26 m | 4.84 m x 4.26 m |
| Main Level | Dining Room | 3.57 m | 2.17 m | 3.57 m x 2.17 m |
| Main Level | Kitchen | 4.14 m | 4.48 m | 4.14 m x 4.48 m |
| Main Level | Den | 3 m | 3.09 m | 3 m x 3.09 m |
| Upper Level | Primary Bedroom | 4.85 m | 3.63 m | 4.85 m x 3.63 m |
| Upper Level | Bedroom 2 | 4.84 m | 3.18 m | 4.84 m x 3.18 m |
| Upper Level | Bedroom 3 | 3.07 m | 3.96 m | 3.07 m x 3.96 m |
https://www.realtor.ca/real-estate/26779373/10445-144-st-nw-nw-edmonton-grovenor

