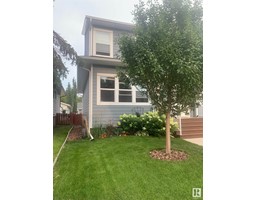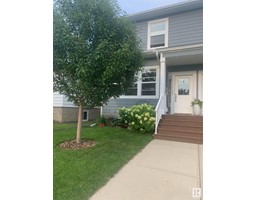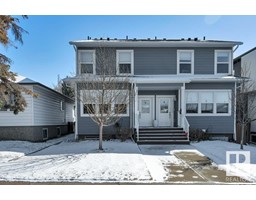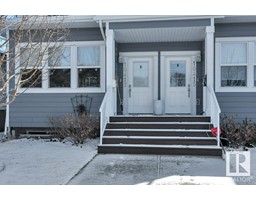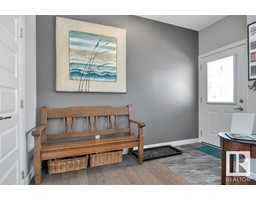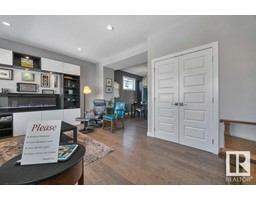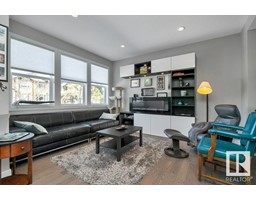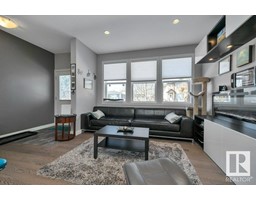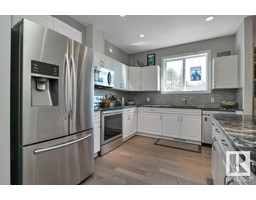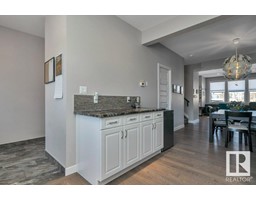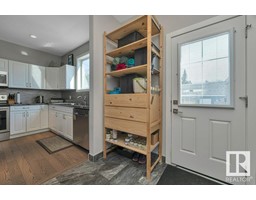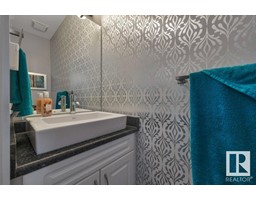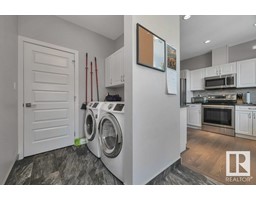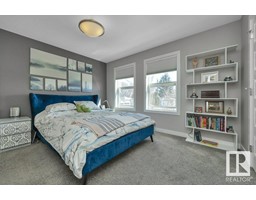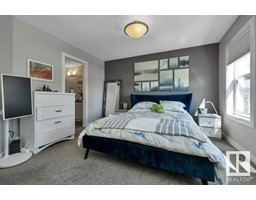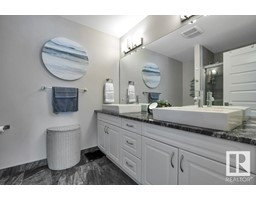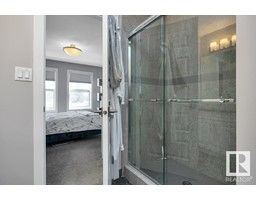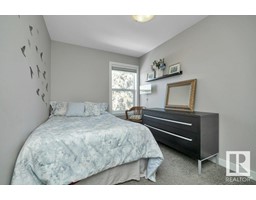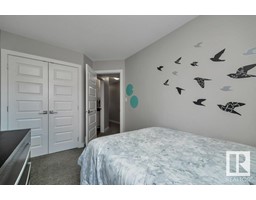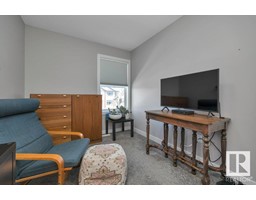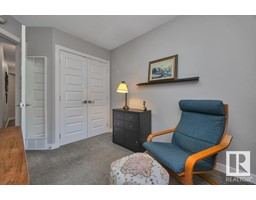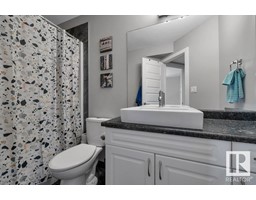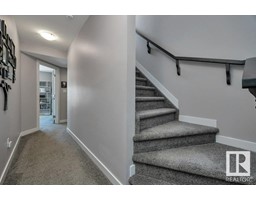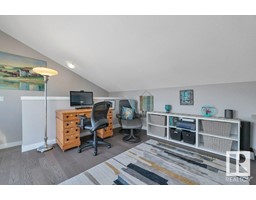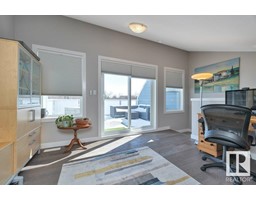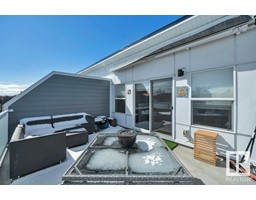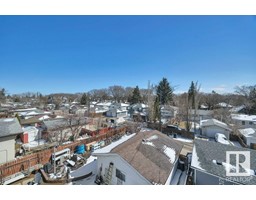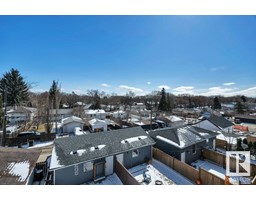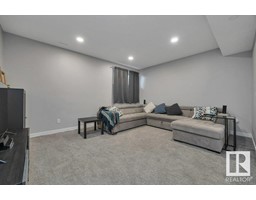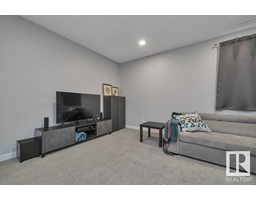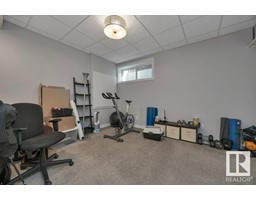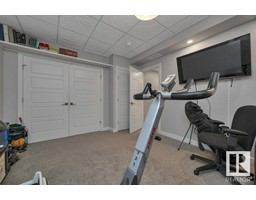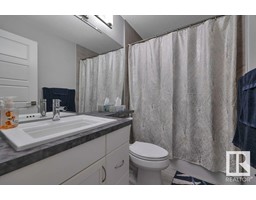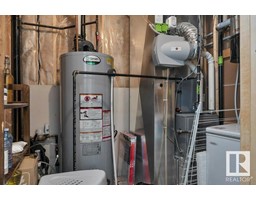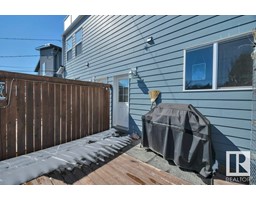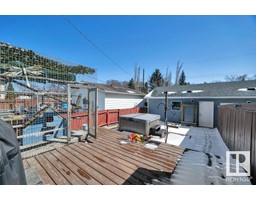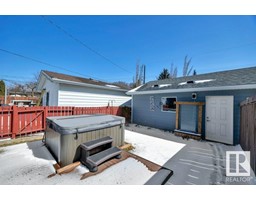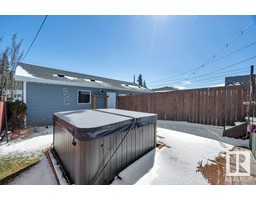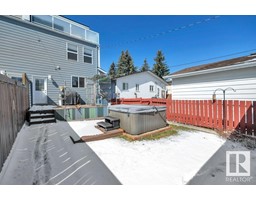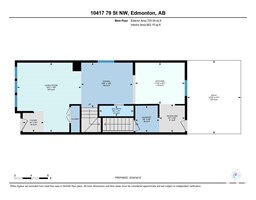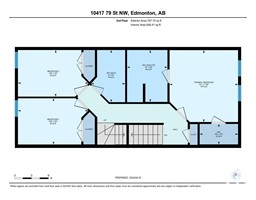10417 79 St Nw, Edmonton, Alberta T6A 3H1
Posted: in
$589,900
Welcome to this beautiful infill Half-Duplex next to Edmontons majestic River Valley and minutes to downtown. This stunning home offers approx. 2300 SF of living space and boasts 2.5 storeys PLUS a fully finished basement. As you step inside, you'll immediately be captivated by the warm & inviting open-concept floor plan. Gleaming hardwood floors flow throughout, perfectly complementing the sleek granite c/tops & s/s appliances in the kitchen. Upstairs, you'll discover 2 spacious bedrooms alongside the luxurious primary bedroom, complete w/ a walk/in closet & a lavish 4 pc ensuite bath. 4 total bedrooms. 3.5 baths. Enjoy entertaining in your awesome 3rd floor versatile loft/den area, ideal for a home office, media room, or relaxation space. Step outside onto the large balcony, complete w/ an electronic awning and soak in the serene views. Close to schools, blocks off the river valley trail system, 10 minutes to downtown and the UofA. Don't miss out on this amazing opportunity! (id:45344)
Property Details
| MLS® Number | E4382815 |
| Property Type | Single Family |
| Neigbourhood | Forest Heights_EDMO |
| Amenities Near By | Golf Course, Public Transit, Schools, Shopping |
| Features | See Remarks, Flat Site, Lane |
| Structure | Deck |
Building
| Bathroom Total | 4 |
| Bedrooms Total | 4 |
| Amenities | Ceiling - 9ft |
| Appliances | Dishwasher, Dryer, Garage Door Opener Remote(s), Garage Door Opener, Microwave Range Hood Combo, Refrigerator, Stove, Central Vacuum, Washer, Window Coverings, See Remarks |
| Basement Development | Finished |
| Basement Type | Full (finished) |
| Constructed Date | 2015 |
| Construction Style Attachment | Semi-detached |
| Half Bath Total | 1 |
| Heating Type | Forced Air |
| Stories Total | 3 |
| Size Interior | 153.82 M2 |
| Type | Duplex |
Parking
| Detached Garage |
Land
| Acreage | No |
| Fence Type | Fence |
| Land Amenities | Golf Course, Public Transit, Schools, Shopping |
| Size Irregular | 263.29 |
| Size Total | 263.29 M2 |
| Size Total Text | 263.29 M2 |
Rooms
| Level | Type | Length | Width | Dimensions |
|---|---|---|---|---|
| Basement | Family Room | 4.79 m | 4.66 m | 4.79 m x 4.66 m |
| Basement | Bedroom 4 | 4.06 m | 3.45 m | 4.06 m x 3.45 m |
| Main Level | Living Room | 5.07 m | 4.68 m | 5.07 m x 4.68 m |
| Main Level | Dining Room | 3.29 m | 3.77 m | 3.29 m x 3.77 m |
| Main Level | Kitchen | 3.02 m | 3.62 m | 3.02 m x 3.62 m |
| Main Level | Mud Room | 2.06 m | 1.87 m | 2.06 m x 1.87 m |
| Upper Level | Den | 4.01 m | 3.82 m | 4.01 m x 3.82 m |
| Upper Level | Primary Bedroom | 3.86 m | 3.68 m | 3.86 m x 3.68 m |
| Upper Level | Bedroom 2 | 2.5 m | 3.78 m | 2.5 m x 3.78 m |
| Upper Level | Bedroom 3 | 2.48 m | 3.77 m | 2.48 m x 3.77 m |
https://www.realtor.ca/real-estate/26772508/10417-79-st-nw-edmonton-forest-heightsedmo

