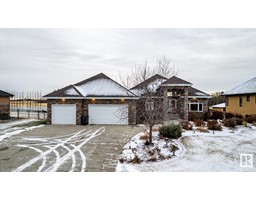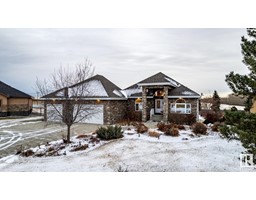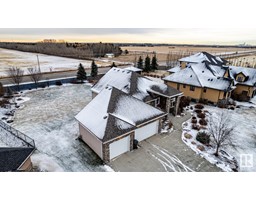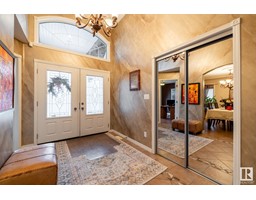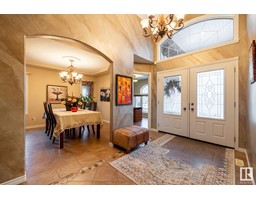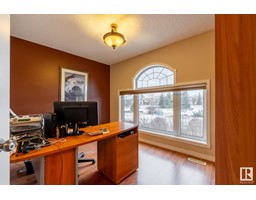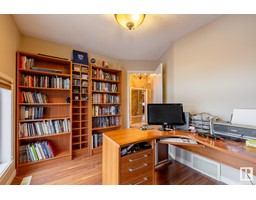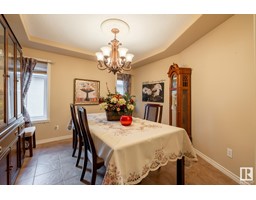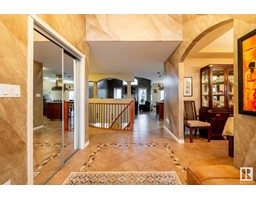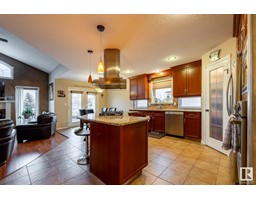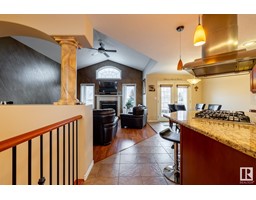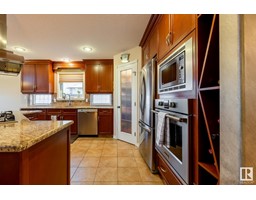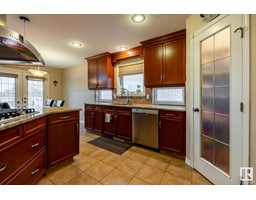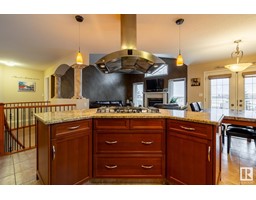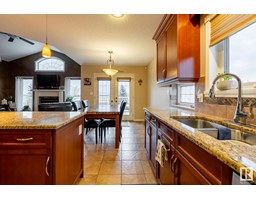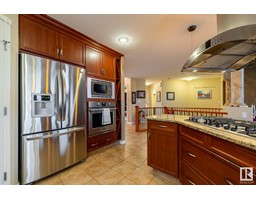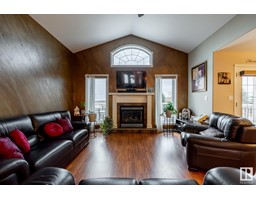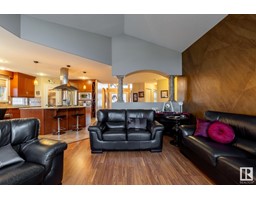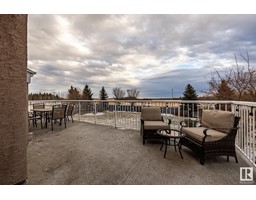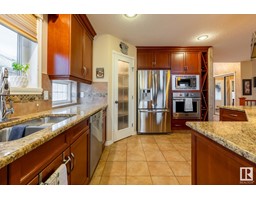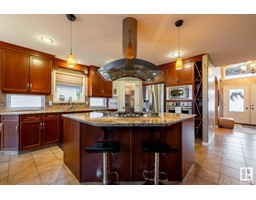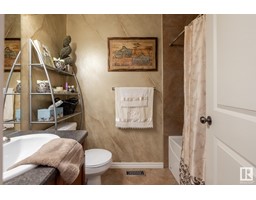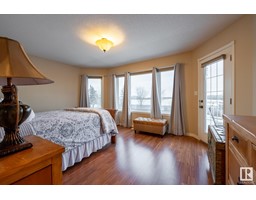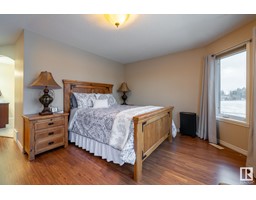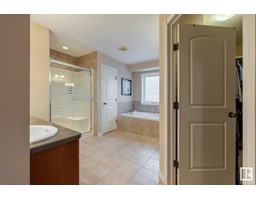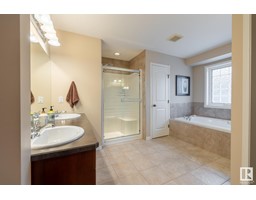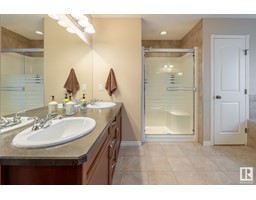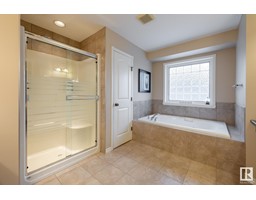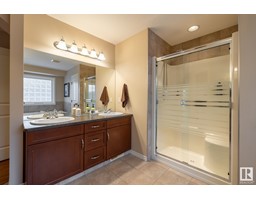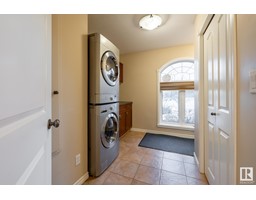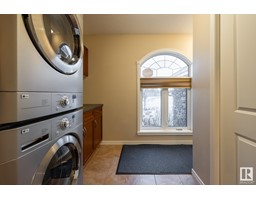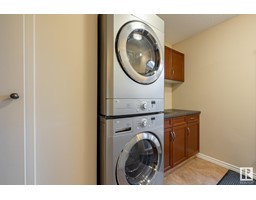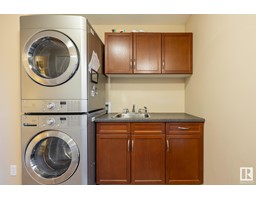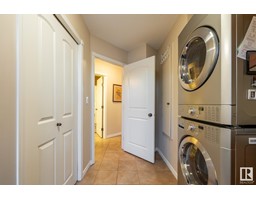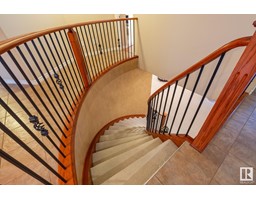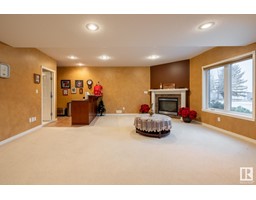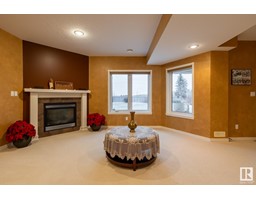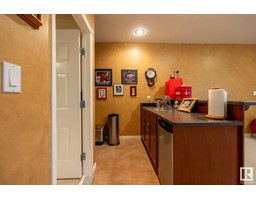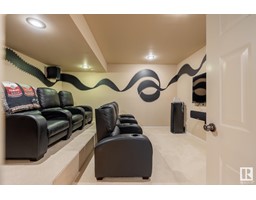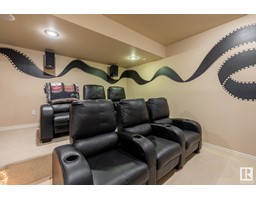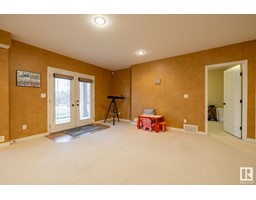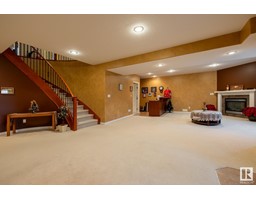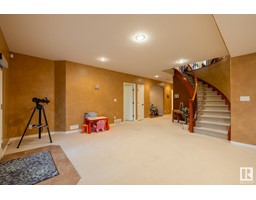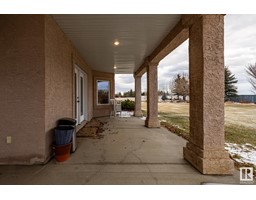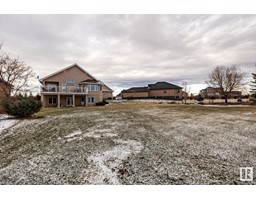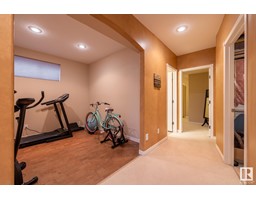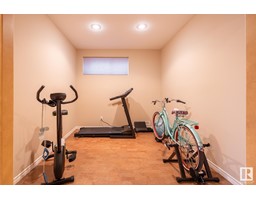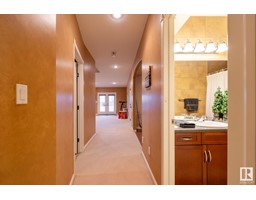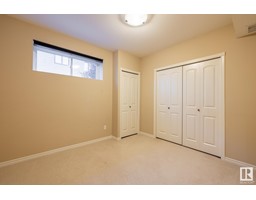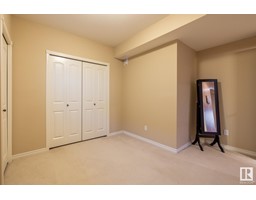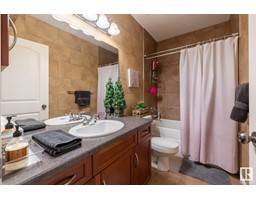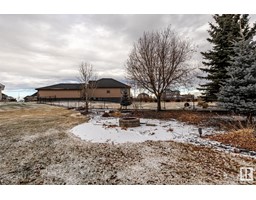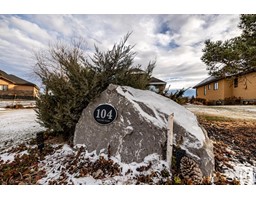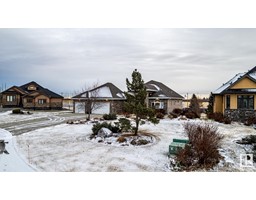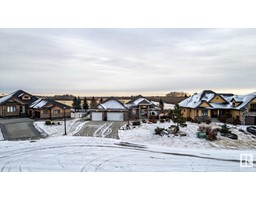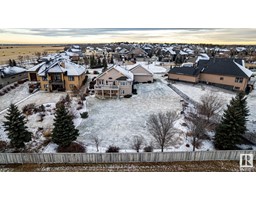#104 54302 Rge Rd 250, Rural Sturgeon County, Alberta T8T 0C9
Posted: in
$939,900
Welcome to this sought after community of Tuscany Hills. Situated in a quiet cul-de-sac, this 1800 sqft. WALKOUT BUNGALOW will have your attention the moment you walk in. You're greeted to an open design, with a beautiful CHEF'S kitchen, complete with SS APPLIANCES, GAS STOVE & GRANITE COUNTERS. The LR with vaulted ceilings is adjacent to the kitchen, while the formal dining room is situated next to the main floor den. The main floor offers 2 bedrooms including a 16'x11' primary suite that provides plenty of natural light, a 5pce ensuite, & a large walk-in closet. You're going to love the sprawling half acre yard, complete with STUNNING LANDSCAPING & IRRIGATION front & back. The Fully Finished W/O BASEMENT offers 2 bedrooms, a gorgeous THEATER ROOM w/ surround sound & seating for 6, a 4pce bath, exercise room, WET BAR, and a large family room. Other features include AC, 2 GAS FIREPLACES, STORAGE ROOM, east facing DECK with GAS hook up, MAIN FLOOR LAUNDRY ROOM & more. All furniture can be included in sale. (id:45344)
Property Details
| MLS® Number | E4369498 |
| Property Type | Single Family |
| Neigbourhood | Tuscany Hills_MSTU |
| Features | Cul-de-sac, No Back Lane |
| Structure | Deck |
Building
| Bathroom Total | 3 |
| Bedrooms Total | 4 |
| Amenities | Ceiling - 9ft |
| Appliances | Dishwasher, Dryer, Microwave, Refrigerator, Gas Stove(s), Washer, Window Coverings |
| Architectural Style | Bungalow |
| Basement Development | Finished |
| Basement Type | Full (finished) |
| Ceiling Type | Vaulted |
| Constructed Date | 2008 |
| Construction Style Attachment | Detached |
| Fireplace Fuel | Gas |
| Fireplace Present | Yes |
| Fireplace Type | Unknown |
| Heating Type | Forced Air |
| Stories Total | 1 |
| Size Interior | 167.3 M2 |
| Type | House |
Parking
| Attached Garage |
Land
| Acreage | No |
| Size Irregular | 0.56 |
| Size Total | 0.56 Ac |
| Size Total Text | 0.56 Ac |
Rooms
| Level | Type | Length | Width | Dimensions |
|---|---|---|---|---|
| Basement | Family Room | 8.8 m | 5.72 m | 8.8 m x 5.72 m |
| Basement | Bedroom 3 | 2.92 m | 3.72 m | 2.92 m x 3.72 m |
| Basement | Bedroom 4 | 2.99 m | 3.32 m | 2.99 m x 3.32 m |
| Basement | Storage | Measurements not available | ||
| Main Level | Living Room | 4.31 m | 4.8 m | 4.31 m x 4.8 m |
| Main Level | Dining Room | 3.36 m | 3.64 m | 3.36 m x 3.64 m |
| Main Level | Kitchen | 3.39 m | 3.06 m | 3.39 m x 3.06 m |
| Main Level | Den | 3.35 m | 2.59 m | 3.35 m x 2.59 m |
| Main Level | Primary Bedroom | 4.87 m | 3.63 m | 4.87 m x 3.63 m |
| Main Level | Bedroom 2 | 3.39 m | 3.05 m | 3.39 m x 3.05 m |

