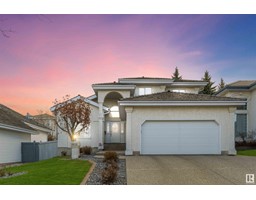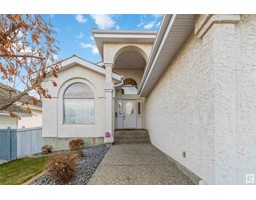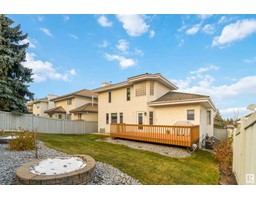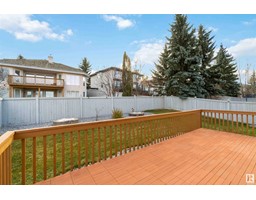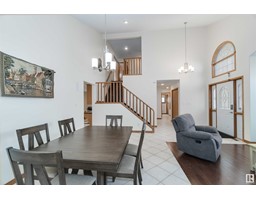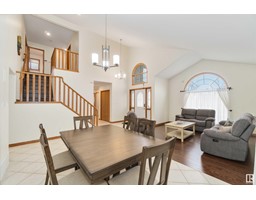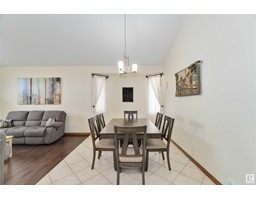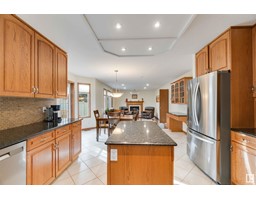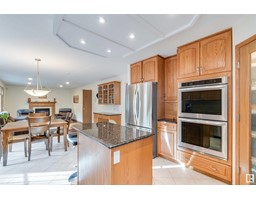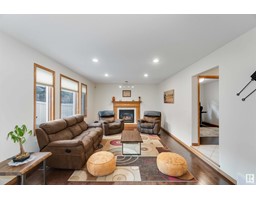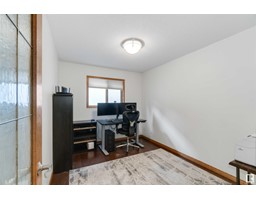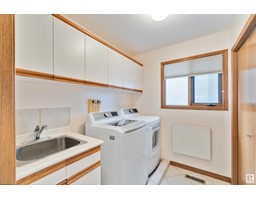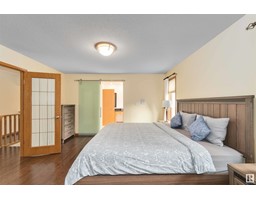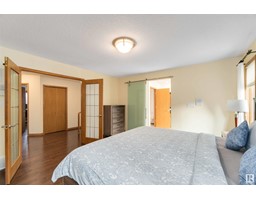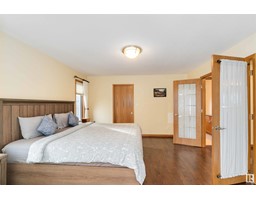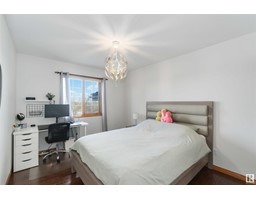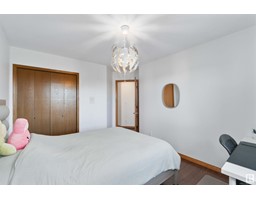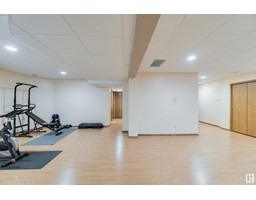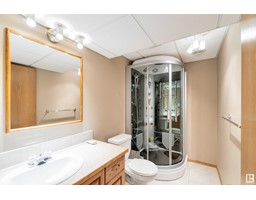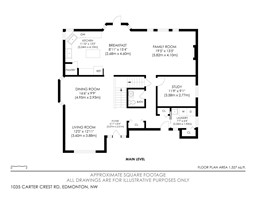1035 Carter Crest Rd Nw, Edmonton, Alberta T6R 2M6
Posted: in
$639,900
Pride of ownership is evident in this beautifully maintained & updated home. Bright open plan boasts vaulted ceilings & gorgeous sun filled living & dining rm. Dream kitchen w/pot lights, island, new Fridge(under 2yrs), dual wall ovens, cooktop stove, granite countertops & limestone backsplash. Sunny nook leads out to the deck with Natural gas hook up & tiled decking. Cozy family room with gas fireplace, den & separate laundry room with new washer & dryer(under 2yrs) complete the main level. Lots of upgrades incl. newer lighting, hardwood through much of the home incl the staircase, 2 new furnaces(Feb 2023), Central A/C(Feb 2023), paint, Tankless hot water(2018). Spacious MBR w/5 pc ensuite w/vanity desk, 2 addl large bedrms. Fully Fin basement w/rec room, R.I. for wet bar, 4th bedroom & a 4th bathroom complete with spa/steam shower(2018). Central Vac. SE facing yard w/sprinklers. 21x24 Heated garage(installed 2018). Walking distance to schools & the Rec Centre. Facing park/playground. Must see! (id:45344)
Property Details
| MLS® Number | E4382860 |
| Property Type | Single Family |
| Neigbourhood | Carter Crest |
| Amenities Near By | Playground, Public Transit, Schools, Shopping |
| Features | Park/reserve, No Animal Home, No Smoking Home |
| Parking Space Total | 4 |
| Structure | Deck |
Building
| Bathroom Total | 4 |
| Bedrooms Total | 4 |
| Appliances | Alarm System, Dishwasher, Dryer, Garage Door Opener Remote(s), Garage Door Opener, Garburator, Microwave Range Hood Combo, Oven - Built-in, Refrigerator, Stove, Washer, Window Coverings |
| Basement Development | Finished |
| Basement Type | Full (finished) |
| Ceiling Type | Vaulted |
| Constructed Date | 1994 |
| Construction Style Attachment | Detached |
| Cooling Type | Central Air Conditioning |
| Fire Protection | Smoke Detectors |
| Fireplace Fuel | Gas |
| Fireplace Present | Yes |
| Fireplace Type | Unknown |
| Half Bath Total | 1 |
| Heating Type | Forced Air |
| Stories Total | 2 |
| Size Interior | 200.86 M2 |
| Type | House |
Parking
| Attached Garage | |
| Heated Garage |
Land
| Acreage | No |
| Land Amenities | Playground, Public Transit, Schools, Shopping |
| Size Irregular | 540.86 |
| Size Total | 540.86 M2 |
| Size Total Text | 540.86 M2 |
Rooms
| Level | Type | Length | Width | Dimensions |
|---|---|---|---|---|
| Basement | Bedroom 4 | 3.49 m | 3.12 m | 3.49 m x 3.12 m |
| Basement | Recreation Room | 5.97 m | 10.54 m | 5.97 m x 10.54 m |
| Main Level | Living Room | 3.6 m | 3.88 m | 3.6 m x 3.88 m |
| Main Level | Dining Room | 4.95 m | 2.93 m | 4.95 m x 2.93 m |
| Main Level | Kitchen | 3.54 m | 4.1 m | 3.54 m x 4.1 m |
| Main Level | Family Room | 5.82 m | 4.1 m | 5.82 m x 4.1 m |
| Main Level | Den | 3.58 m | 2.77 m | 3.58 m x 2.77 m |
| Main Level | Breakfast | 2.68 m | 4.6 m | 2.68 m x 4.6 m |
| Upper Level | Primary Bedroom | 4.31 m | 4.15 m | 4.31 m x 4.15 m |
| Upper Level | Bedroom 2 | 3.75 m | 3.04 m | 3.75 m x 3.04 m |
| Upper Level | Bedroom 3 | 2.99 m | 3.64 m | 2.99 m x 3.64 m |
https://www.realtor.ca/real-estate/26773609/1035-carter-crest-rd-nw-edmonton-carter-crest

