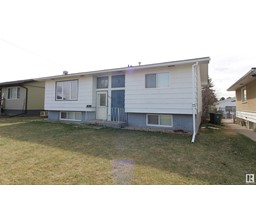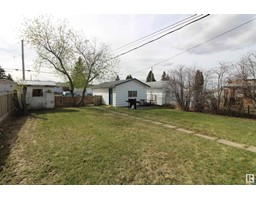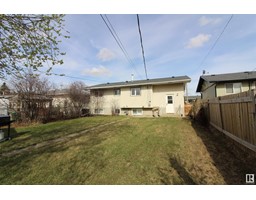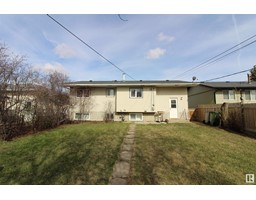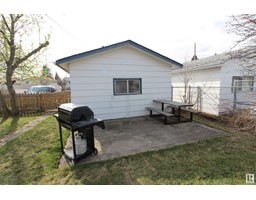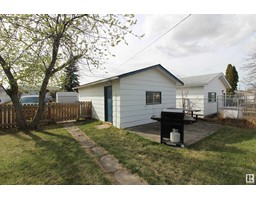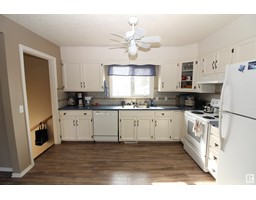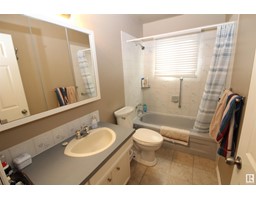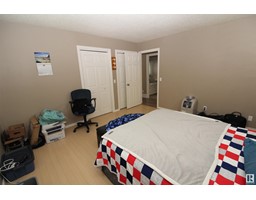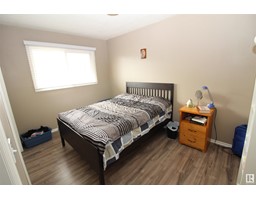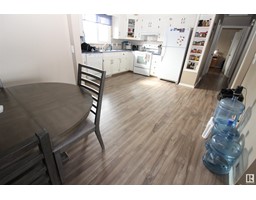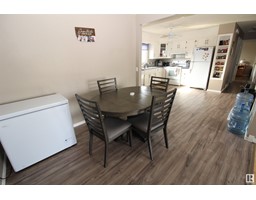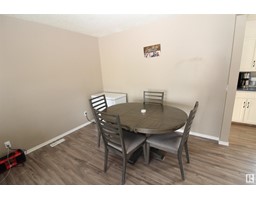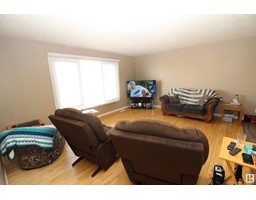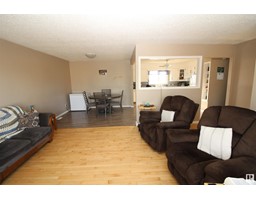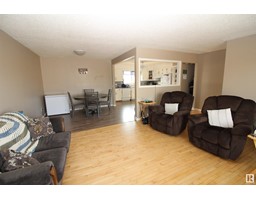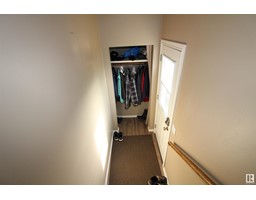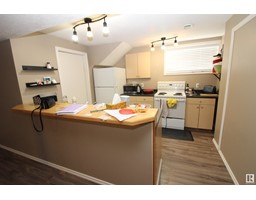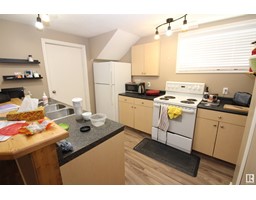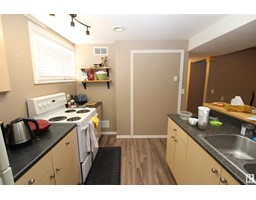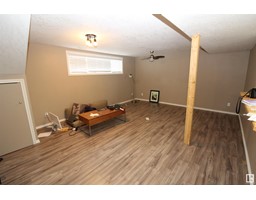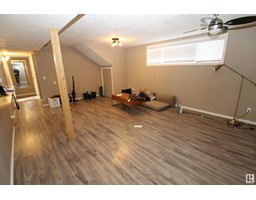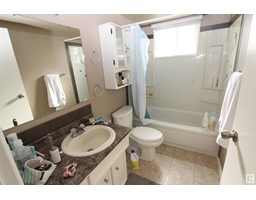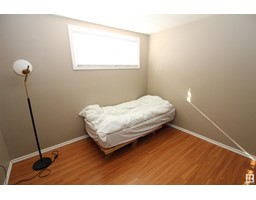10328 108 Av, Westlock, Alberta T7P 1J3
Posted: in
$299,900
As you step inside, you are greeted by a cozy living area illuminated by natural light streaming through upgraded windows, creating a warm & inviting atmosphere. The main level features 2 bdrms, perfect for rest & relaxation, along with 4 pc bthrm. The heart of the home lies in the spacious kitchen providing a delightful space for culinary enthusiasts to indulge in their passion. Adjacent to the kitchen is the dining area, ideal for enjoying family meals & entertaining guests. Downstairs, discover a fully finished basement with an unpermitted/illegal 2 bedroom, 1 bathroom suite, offering additional living space. Outside, the property boasts a fully fenced yard w/mature trees, providing privacy/nature. A highlight of this home is the oversized single detached garage, providing ample storage space for vehicles, tools, and recreational equipment, complemented by additional parking options for added convenience. Recent upgrades include: shingles, HWT, furnace, windows, garage door & so much more! (id:45344)
Property Details
| MLS® Number | E4385370 |
| Property Type | Single Family |
| Neigbourhood | Westlock |
| Amenities Near By | Playground, Schools |
| Features | See Remarks, Flat Site, Lane |
| Parking Space Total | 3 |
Building
| Bathroom Total | 2 |
| Bedrooms Total | 4 |
| Appliances | Dryer, Refrigerator, Two Stoves, Two Washers, Dishwasher |
| Architectural Style | Bi-level |
| Basement Development | Finished |
| Basement Type | Full (finished) |
| Constructed Date | 1975 |
| Construction Style Attachment | Detached |
| Heating Type | Forced Air |
| Size Interior | 100.16 M2 |
| Type | House |
Parking
| Oversize | |
| Detached Garage |
Land
| Acreage | No |
| Fence Type | Fence |
| Land Amenities | Playground, Schools |
Rooms
| Level | Type | Length | Width | Dimensions |
|---|---|---|---|---|
| Basement | Family Room | 4.4 m | 508 m | 4.4 m x 508 m |
| Basement | Bedroom 3 | 3.4 m | 3.8 m | 3.4 m x 3.8 m |
| Basement | Bedroom 4 | 3.1 m | 3.6 m | 3.1 m x 3.6 m |
| Basement | Laundry Room | 1.6 m | 2 m | 1.6 m x 2 m |
| Basement | Laundry Room | Measurements not available | ||
| Main Level | Living Room | 4.09 m | 5.04 m | 4.09 m x 5.04 m |
| Main Level | Dining Room | 2.6 m | 3.2 m | 2.6 m x 3.2 m |
| Main Level | Kitchen | 3.5 m | 4.2 m | 3.5 m x 4.2 m |
| Main Level | Primary Bedroom | 3.94 m | 4.13 m | 3.94 m x 4.13 m |
| Main Level | Bedroom 2 | 2.6 m | 2.7 m | 2.6 m x 2.7 m |
https://www.realtor.ca/real-estate/26843466/10328-108-av-westlock-westlock



