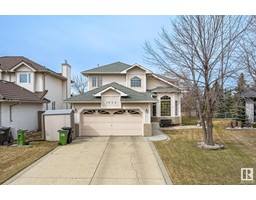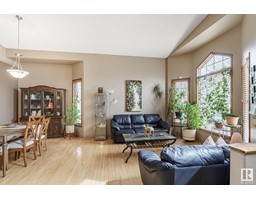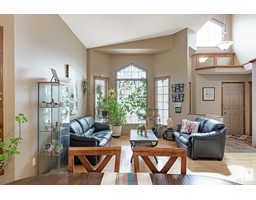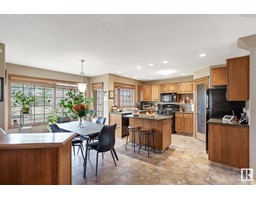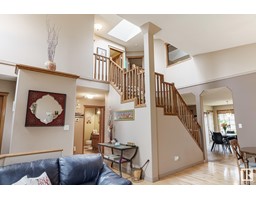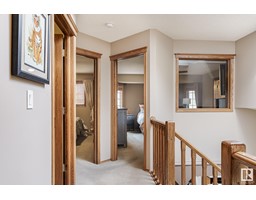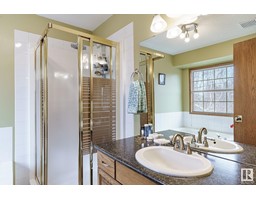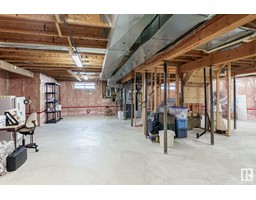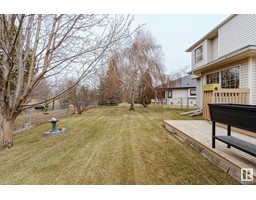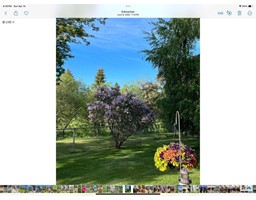1032 Potter Greens Dr Nw, Edmonton, Alberta T5T 6A4
Posted: in
$545,000
WELCOME TO THE GOLF COURSE AT LEWIS ESTATES !! Immaculate 2 storey (2100 + sf) backing on to golf course. Huge pie lot with tons of nature surrounding you. Newer furnace, sump pump and hot water tank . Dishwasher , washer, dryer , have all been replaced and upgraded . Main floor family room with gas mantel fireplace. Kitchen is opened style with island ,bay window and dinette area ,man door out to deck and backyard. Living room and dining room combined with(tons of natural light). Den and half bath/powder room .Access to garage and main floor laundry. Beautiful showcase stairway to upper level with large master bedroom and 4 piece ensuite , which includes jacuzzi tub and separate shower. Large walk-in closet.2 more large bedrooms and 4 piece bath .This home has pride of ownership throughout and is ready for new ownership . Excellent location access to Major Freeways,Yellowhead and Shopping. (id:45344)
Property Details
| MLS® Number | E4382376 |
| Property Type | Single Family |
| Neigbourhood | Potter Greens |
| Amenities Near By | Golf Course, Public Transit, Schools, Shopping |
| Features | Cul-de-sac, No Back Lane, No Animal Home, No Smoking Home |
| Parking Space Total | 4 |
| Structure | Deck |
Building
| Bathroom Total | 3 |
| Bedrooms Total | 3 |
| Appliances | Dishwasher, Dryer, Garage Door Opener Remote(s), Garage Door Opener, Garburator, Microwave Range Hood Combo, Refrigerator, Storage Shed, Gas Stove(s), Washer, Window Coverings |
| Basement Development | Unfinished |
| Basement Type | Full (unfinished) |
| Constructed Date | 1993 |
| Construction Style Attachment | Detached |
| Cooling Type | Central Air Conditioning |
| Fire Protection | Smoke Detectors |
| Fireplace Fuel | Gas |
| Fireplace Present | Yes |
| Fireplace Type | Unknown |
| Half Bath Total | 1 |
| Heating Type | Forced Air |
| Stories Total | 2 |
| Size Interior | 193.5 M2 |
| Type | House |
Parking
| Attached Garage |
Land
| Acreage | No |
| Fence Type | Fence |
| Land Amenities | Golf Course, Public Transit, Schools, Shopping |
| Size Irregular | 652.49 |
| Size Total | 652.49 M2 |
| Size Total Text | 652.49 M2 |
Rooms
| Level | Type | Length | Width | Dimensions |
|---|---|---|---|---|
| Main Level | Living Room | 3.6 m | 3.7 m | 3.6 m x 3.7 m |
| Main Level | Dining Room | 4.4 m | 2.7 m | 4.4 m x 2.7 m |
| Main Level | Kitchen | 2.6 m | 3.9 m | 2.6 m x 3.9 m |
| Main Level | Family Room | 4.3 m | 5 m | 4.3 m x 5 m |
| Main Level | Den | 3.2 m | 2.7 m | 3.2 m x 2.7 m |
| Upper Level | Primary Bedroom | 4.5 m | 4 m | 4.5 m x 4 m |
| Upper Level | Bedroom 2 | 4.7 m | 3 m | 4.7 m x 3 m |
| Upper Level | Bedroom 3 | 4 m | 3.4 m | 4 m x 3.4 m |
https://www.realtor.ca/real-estate/26760313/1032-potter-greens-dr-nw-edmonton-potter-greens

