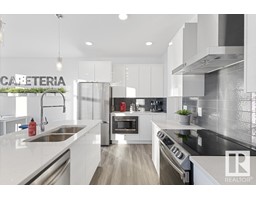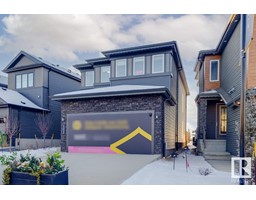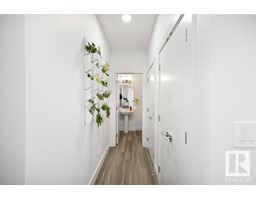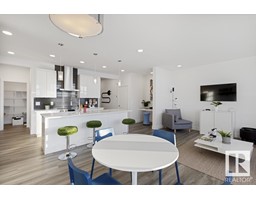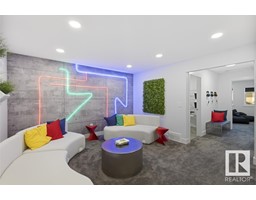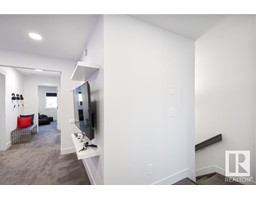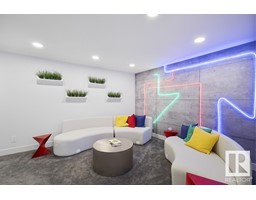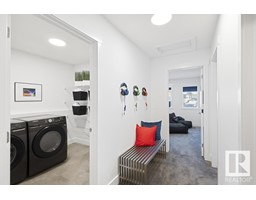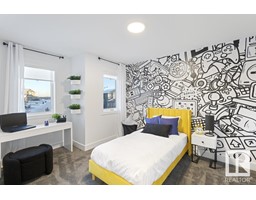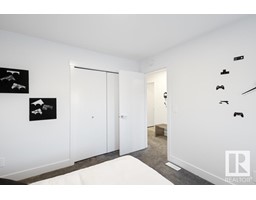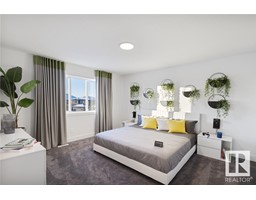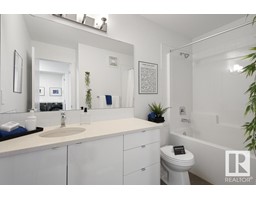1030 Goldfinch Wy Nw, Edmonton, Alberta T5S 0P9
Posted: in
$599,900
BACKS ONTO PARK! SHOWHOME!Discover luxury living in Kinglet Gardens. This stunning 2-story, single-family home spans over 2100sqft and offers spacious, open-concept living with many upgrades! The main floor features 9' ceilings, an enclosed den, walk-in pantry, a half bath, and a deck off the dining room, perfect for outdoor entertaining. The kitchen is a chef's paradise, with upgraded cabinets, sparkling quartz countertops, waterline to fridge and included kitchen appliances with microwave cubby. Upstairs, the house continues to impress with a bonus room, walk-in laundry room, full bath, and 3 bedrooms. The master is a true oasis, complete with a walk-in closet, luxurious 5-piece ensuite with a separate tub and shower, and double sinks. Also includes, landscaping, A/C, washer/dryer, furniture (as is), window coverings, and alarm/security system! Plus, the separate side entrance & legal suite rough ins offer endless possibilities. SEPT 2024 POSSESSION. (id:45344)
Open House
This property has open houses!
12:00 pm
Ends at:3:00 pm
Property Details
| MLS® Number | E4372902 |
| Property Type | Single Family |
| Neigbourhood | Kinglet Gardens |
| Amenities Near By | Airport, Park, Playground |
| Features | See Remarks, Park/reserve |
| Structure | Deck |
Building
| Bathroom Total | 3 |
| Bedrooms Total | 3 |
| Amenities | Ceiling - 9ft |
| Appliances | Alarm System, Dishwasher, Dryer, Furniture, Garage Door Opener Remote(s), Garage Door Opener, Hood Fan, Microwave, Refrigerator, Stove, Washer, Window Coverings |
| Basement Development | Unfinished |
| Basement Type | Full (unfinished) |
| Constructed Date | 2022 |
| Construction Style Attachment | Detached |
| Cooling Type | Central Air Conditioning |
| Half Bath Total | 1 |
| Heating Type | Forced Air |
| Stories Total | 2 |
| Size Interior | 199.24 M2 |
| Type | House |
Parking
| Attached Garage |
Land
| Acreage | No |
| Land Amenities | Airport, Park, Playground |
| Size Irregular | 374.29 |
| Size Total | 374.29 M2 |
| Size Total Text | 374.29 M2 |
Rooms
| Level | Type | Length | Width | Dimensions |
|---|---|---|---|---|
| Main Level | Living Room | Measurements not available | ||
| Main Level | Dining Room | Measurements not available | ||
| Main Level | Kitchen | Measurements not available | ||
| Main Level | Den | Measurements not available | ||
| Main Level | Pantry | Measurements not available | ||
| Upper Level | Primary Bedroom | Measurements not available | ||
| Upper Level | Bedroom 2 | Measurements not available | ||
| Upper Level | Bedroom 3 | Measurements not available | ||
| Upper Level | Bonus Room | Measurements not available | ||
| Upper Level | Laundry Room | Measurements not available |
https://www.realtor.ca/real-estate/26507338/1030-goldfinch-wy-nw-edmonton-kinglet-gardens

