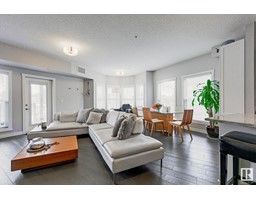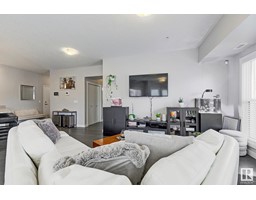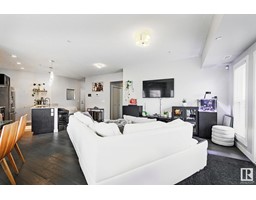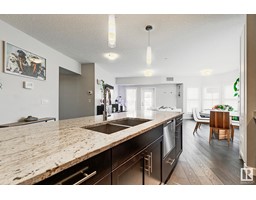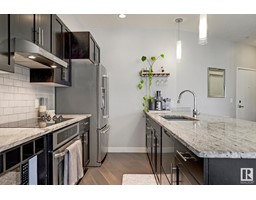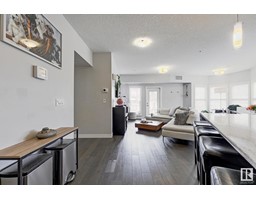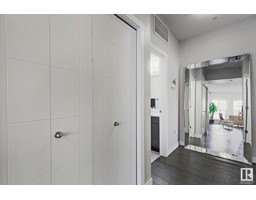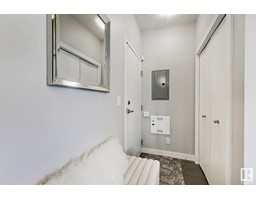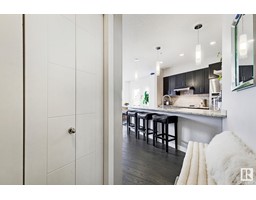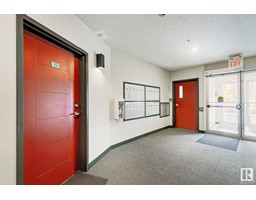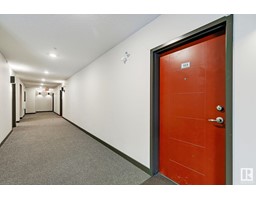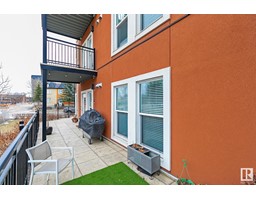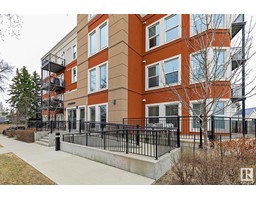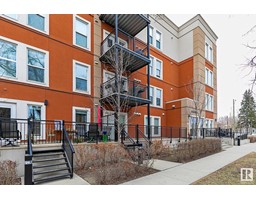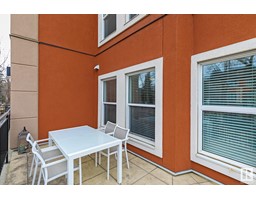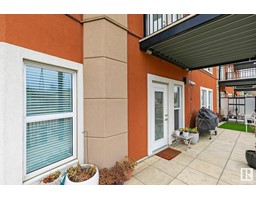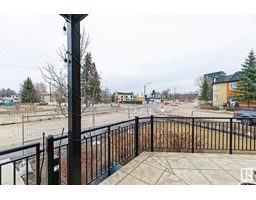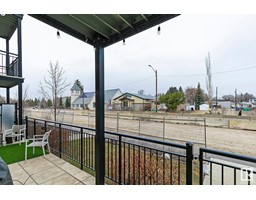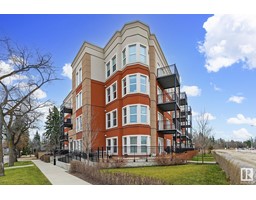#103 10126 144 St Nw, Edmonton, Alberta T5N 2T7
Posted: in
$305,000Maintenance, Exterior Maintenance, Heat, Insurance, Common Area Maintenance, Landscaping, Other, See Remarks, Property Management, Water
$596 Monthly
Maintenance, Exterior Maintenance, Heat, Insurance, Common Area Maintenance, Landscaping, Other, See Remarks, Property Management, Water
$596 MonthlyAward winning for Accessibility, this luxury 2 bed 2 bath, main floor is the largest corner unit in the complex, & is conveniently located on the future LRT Line, kitty-corner to Westblock, Edmonton's Downtown & MacKinnon Ravine Park, River Valley Trails, shopping & dining. This beautiful luxury condo includes most utilities, sans electricity and Internet. Its perfect for young professionals looking to live close to the city's core. TITLED underground heated parking, street & visitor parking, even a bike rack! This home is granite laden throughout, featuring a gourmet, chefs style kitchen, soft close cabinets, stainless steel appliances, central air conditioning, plenty of cabinetry, upgraded flooring & in-suite laundry. The primary bedroom offers a full ensuite with a large glass enclosed shower. A second bedroom/den/office, creates welcome bonus space, & is perfect for guests. BBQ gas line to the massive North & East wrap around patio, being an ample size for your pet! Just turn the key & move in! (id:45344)
Property Details
| MLS® Number | E4383391 |
| Property Type | Single Family |
| Neigbourhood | Grovenor |
| Amenities Near By | Playground, Public Transit, Schools, Shopping |
| Features | Closet Organizers, No Smoking Home, Recreational |
| Structure | Patio(s) |
Building
| Bathroom Total | 2 |
| Bedrooms Total | 2 |
| Amenities | Ceiling - 9ft, Vinyl Windows |
| Appliances | Dishwasher, Dryer, Refrigerator, Stove, Washer, Window Coverings |
| Basement Type | None |
| Constructed Date | 2016 |
| Fire Protection | Smoke Detectors |
| Heating Type | Heat Pump |
| Size Interior | 90.67 M2 |
| Type | Apartment |
Parking
| Heated Garage | |
| Parkade | |
| Underground |
Land
| Acreage | No |
| Land Amenities | Playground, Public Transit, Schools, Shopping |
| Size Irregular | 50.89 |
| Size Total | 50.89 M2 |
| Size Total Text | 50.89 M2 |
Rooms
| Level | Type | Length | Width | Dimensions |
|---|---|---|---|---|
| Main Level | Living Room | Measurements not available | ||
| Main Level | Dining Room | Measurements not available | ||
| Main Level | Kitchen | Measurements not available | ||
| Main Level | Primary Bedroom | Measurements not available | ||
| Main Level | Bedroom 2 | Measurements not available | ||
| Main Level | Laundry Room | Measurements not available |
https://www.realtor.ca/real-estate/26786920/103-10126-144-st-nw-edmonton-grovenor

