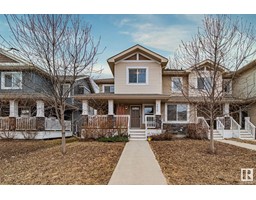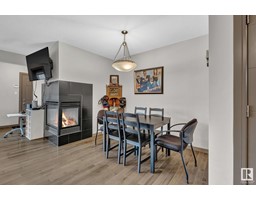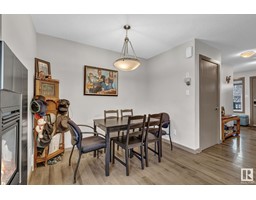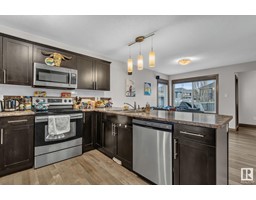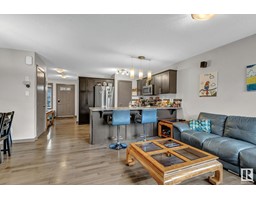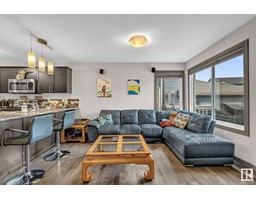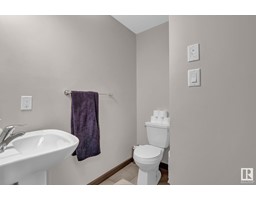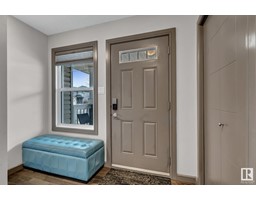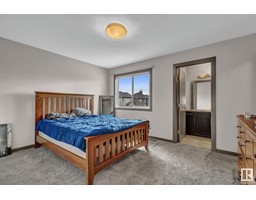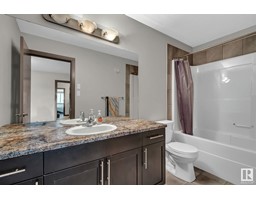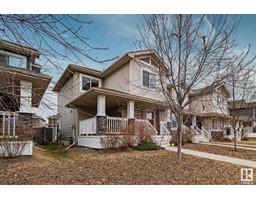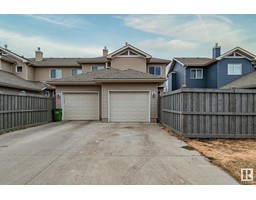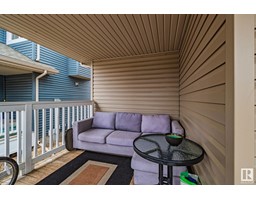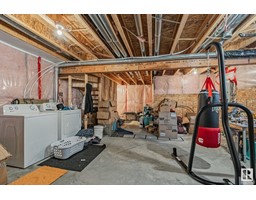1026 175 St Sw, Edmonton, Alberta T6W 1Z7
Posted: in
$369,900
END UNIT! NO CONDO FEES!!! Nestled in the coveted community of Windermere, with plenty of walking trails for nature lovers. Families will appreciate the nearby daycare facilities, ensuring peace of mind while balancing life's demands. For fitness enthusiasts, access to the city's premier gym, Movati which is just minutes away. Attached Single car garage at the back to keep your car cozy all year round. Main floor offers open concept with Hardwood flooring, and built in Glass 2 way gas fireplace. This place is perfect for your growing family. Half bath completes the main floor. Upstairs you will find 3 good size bedrooms, master with ensuite walk in closet. Other two bedrooms share another full bath. Unfinished basement awaits your personal touch. Close to everything, from schools, shopping, and easy access to Henday. Perfect investment property as its currently rented for $1850.00/month plus utilities. Tenant is super nice & will to stay if needed. (id:45344)
Property Details
| MLS® Number | E4383047 |
| Property Type | Single Family |
| Neigbourhood | Windermere |
| Amenities Near By | Playground, Public Transit, Schools, Shopping |
| Features | See Remarks, Lane |
| Structure | Deck |
Building
| Bathroom Total | 3 |
| Bedrooms Total | 3 |
| Appliances | Dishwasher, Dryer, Garage Door Opener Remote(s), Microwave Range Hood Combo, Refrigerator, Stove, Washer |
| Basement Development | Unfinished |
| Basement Type | Full (unfinished) |
| Constructed Date | 2014 |
| Construction Style Attachment | Attached |
| Fire Protection | Smoke Detectors |
| Half Bath Total | 1 |
| Heating Type | Forced Air |
| Stories Total | 2 |
| Size Interior | 127.23 M2 |
| Type | Row / Townhouse |
Parking
| Attached Garage |
Land
| Acreage | No |
| Land Amenities | Playground, Public Transit, Schools, Shopping |
| Size Irregular | 264.48 |
| Size Total | 264.48 M2 |
| Size Total Text | 264.48 M2 |
Rooms
| Level | Type | Length | Width | Dimensions |
|---|---|---|---|---|
| Main Level | Living Room | 3.65m x 4.66m | ||
| Main Level | Dining Room | 2.85m x 2.86m | ||
| Main Level | Kitchen | 3.55m x 4.72m | ||
| Upper Level | Primary Bedroom | 3.35m x 4.20m | ||
| Upper Level | Bedroom 2 | 3.68m x 3.04m | ||
| Upper Level | Bedroom 3 | 4.15m x 3.38m |
https://www.realtor.ca/real-estate/26778437/1026-175-st-sw-edmonton-windermere

